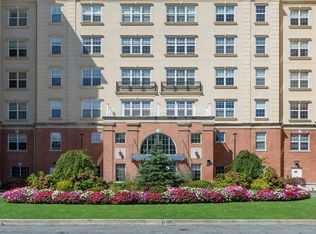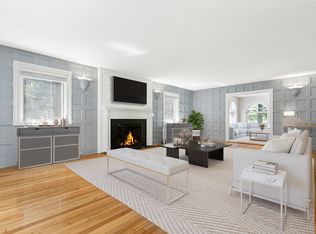This charming, bright Tudor offers spectacular views from every window, bringing beautiful natural light into every room, a fireplace, enclosed heated porch, hardwood floors, bright kitchen, dining room, living room, finished basement with additional rec room/den/sleeping room (see photos) with full bath; laundry room, walk-in cedar storage closet in attic, new gas furnace, and a separate garage with driveway.
The house is perched on a hill overlooking a large garden. A beautiful finished patio in front of the house and an elevated deck in back allow dining alfresco and weekend barbecues. Bucolic, peaceful, quiet setting, yet also right in the heart of historic Larchmont Village, with restaurants, cafes, boutiques, specialty gourmet stores, toy stores and farmers market less than a 5 minute walk away.
Walk three blocks to Metro North train (Larchmont station), then only 32 minutes to Midtown Manhattan.
Larchmont offers some of the the best public schools in the U.S. (as well as several outstanding private schools including the nearby French-American School).
Public amenities include an Olympic size pool, an ice skating rink, a beach for your kayak or small boat, a fabulous waterfront park designed by Central Park architect Frederick Olmstead set in a neighborhood of exquisite mansions, a library, and more. Larchmont also boasts yacht clubs, beautiful churches, convenient banks, wonderful art galleries, friendly bars and jazz clubs, bookstores, and a welcoming international community.
Please note, photos are outdated and renovations have been made!
Tenant pays for all utilities.
House for rent
Accepts Zillow applications
$7,500/mo
Larchmont, NY 10538
4beds
1,690sqft
Price may not include required fees and charges.
Single family residence
Available now
Dogs OK
Air conditioner, window unit
In unit laundry
Garage parking
Fireplace
What's special
Weekend barbecuesLarge gardenFinished basementElevated deckBeautiful finished patioBeautiful natural lightNew gas furnace
- 19 days
- on Zillow |
- -- |
- -- |
Facts & features
Interior
Bedrooms & bathrooms
- Bedrooms: 4
- Bathrooms: 3
- Full bathrooms: 2
- 1/2 bathrooms: 1
Rooms
- Room types: Dining Room, Recreation Room, Sun Room
Heating
- Fireplace
Cooling
- Air Conditioner, Window Unit
Appliances
- Included: Dishwasher, Dryer, Microwave, Oven, Range Oven, Refrigerator, Washer
- Laundry: In Unit
Features
- Storage, Walk-In Closet(s)
- Flooring: Hardwood
- Has basement: Yes
- Attic: Yes
- Has fireplace: Yes
Interior area
- Total interior livable area: 1,690 sqft
Property
Parking
- Parking features: Detached, Garage
- Has garage: Yes
- Details: Contact manager
Features
- Patio & porch: Deck, Patio
- Exterior features: Balcony, Bicycle storage, Composition, Garden, Lawn, Living room, No Utilities included in rent
Construction
Type & style
- Home type: SingleFamily
- Property subtype: Single Family Residence
Utilities & green energy
- Utilities for property: Cable Available
Community & HOA
Location
- Region: Larchmont
Financial & listing details
- Lease term: 1 Year
Price history
| Date | Event | Price |
|---|---|---|
| 9/15/2025 | Listed for rent | $7,500+10.3%$4/sqft |
Source: Zillow Rentals | ||
| 7/3/2025 | Listing removed | $6,800$4/sqft |
Source: Zillow Rentals | ||
| 7/2/2025 | Price change | $6,800-12.8%$4/sqft |
Source: Zillow Rentals | ||
| 6/22/2025 | Listed for rent | $7,800+14.7%$5/sqft |
Source: Zillow Rentals | ||
| 9/13/2024 | Listing removed | $6,800$4/sqft |
Source: Zillow Rentals | ||

