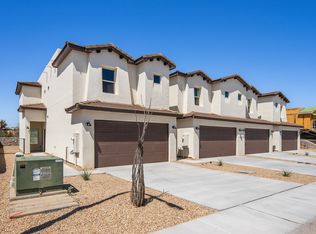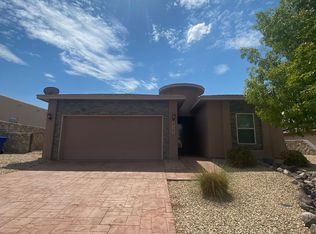Welcome to your dream home! This beautiful residence features top-of-the-line tile finishes, elegant crown molding, and soaring ceilings that create a spacious, luxurious feel throughout. The open floor plan seamlessly connects the kitchen, dining, and living areas perfect for entertaining or relaxing with family.
The chef's kitchen boasts floor-to-ceiling cabinets, premium appliances, and plenty of counter space for all your cooking needs. Storage is abundant throughout the home, with multiple closets and a large garage offering high ceilings and built-in storage solutions.
The primary suite is conveniently located on the first floor and includes a spa-like bathroom and a generous walk-in closet. A second bedroom and full bathroom are also located downstairs, while upstairs you'll find two additional bedrooms and another full bath ideal for family, guests, or a home office.
A dedicated laundry room provides washer and dryer hookups along with ample cabinet space for storage and organization.
Step outside to your private backyard oasis, complete with a covered patio, built-in outdoor kitchen, and grill area. Enjoy low-maintenance living with beautiful artificial grass, perfect for year-round enjoyment.
This home offers the perfect blend of comfort, elegance, and functionality ready for you to move in and make it your own.
Perfect for healthcare workers, 2 minutes from Mountain View Medical Center! Close to schools, shopping and restaurants.
Renter is responsible for all utilities. No smoking indoors. Maximum of 4 cars (no street parking).
Pet screening and deposit required if applicable.
House for rent
Accepts Zillow applications
$2,350/mo
Las Cruces, NM 88011
4beds
1,783sqft
Price may not include required fees and charges.
Single family residence
Available now
Cats OK
Central air
Hookups laundry
Attached garage parking
Wall furnace
What's special
Top-of-the-line tile finishesLow-maintenance livingDedicated laundry roomStorage solutionsSpa-like bathroomSoaring ceilingsGenerous walk-in closet
- 8 days |
- -- |
- -- |
Facts & features
Interior
Bedrooms & bathrooms
- Bedrooms: 4
- Bathrooms: 3
- Full bathrooms: 3
Heating
- Wall Furnace
Cooling
- Central Air
Appliances
- Included: Dishwasher, Freezer, Oven, Refrigerator, WD Hookup
- Laundry: Hookups
Features
- WD Hookup, Walk In Closet
- Flooring: Tile
Interior area
- Total interior livable area: 1,783 sqft
Property
Parking
- Parking features: Attached
- Has attached garage: Yes
- Details: Contact manager
Features
- Exterior features: Heating system: Wall, No Utilities included in rent, Walk In Closet
Construction
Type & style
- Home type: SingleFamily
- Property subtype: Single Family Residence
Community & HOA
Location
- Region: Las Cruces
Financial & listing details
- Lease term: 6 Month
Price history
| Date | Event | Price |
|---|---|---|
| 10/10/2025 | Listed for rent | $2,350-2.1%$1/sqft |
Source: Zillow Rentals | ||
| 8/26/2025 | Pending sale | $389,000$218/sqft |
Source: SNMMLS #2501128 | ||
| 8/11/2025 | Price change | $389,000-0.3%$218/sqft |
Source: SNMMLS #2501128 | ||
| 7/18/2025 | Price change | $390,000-1.3%$219/sqft |
Source: SNMMLS #2501128 | ||
| 6/23/2025 | Price change | $395,000-2.5%$222/sqft |
Source: SNMMLS #2501128 | ||

