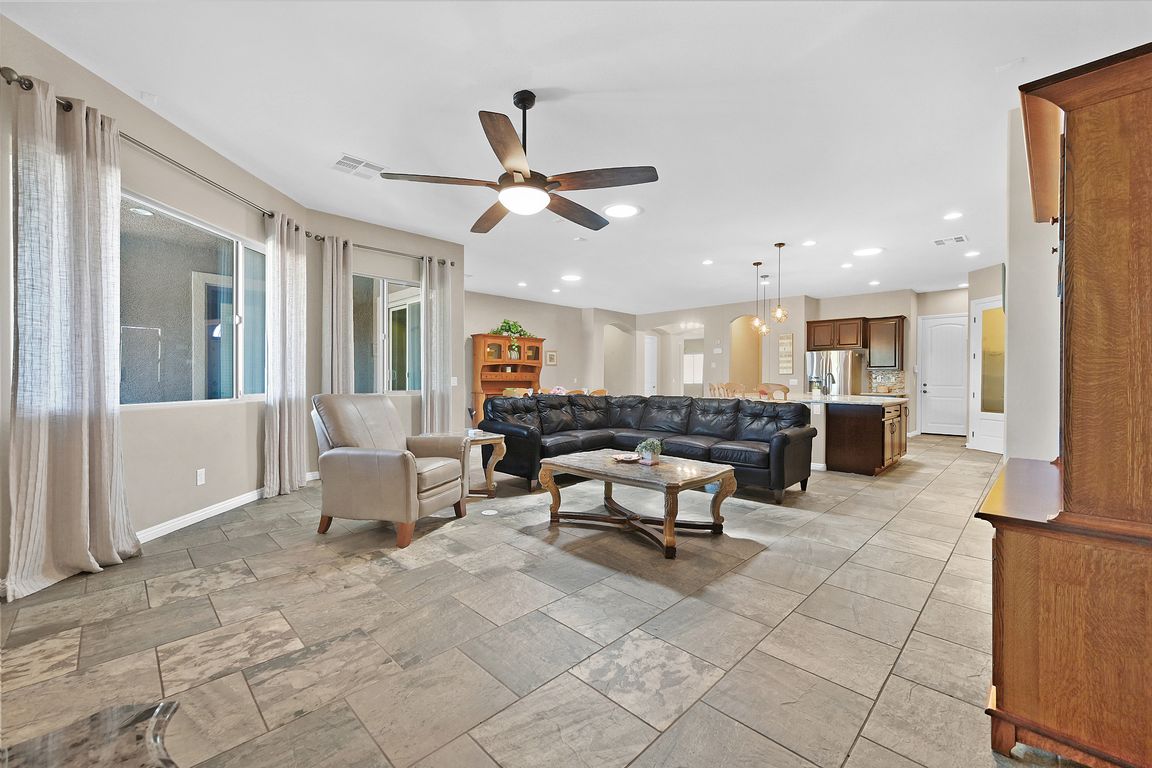
ActivePrice cut: $997 (9/1)
$1,398,477
4beds
4,056sqft
6208 W Rome Blvd, Las Vegas, NV 89131
4beds
4,056sqft
Single family residence
Built in 2014
0.47 Acres
6 Attached garage spaces
$345 price/sqft
What's special
Sparkling salt water poolCorner-lot retreatBar with kegeratorOpen-concept livingWine fridgeHigh-end livingLarge gathering spaces
Welcome to 6208 W Rome Blvd, a luxurious corner-lot retreat nestled in the desirable Centennial Hills / Sheep Mountain neighborhood of Las Vegas. This sprawling 4,056 sq ft single-family home, built in 2014, offers four bedrooms, four full baths, and high-end living— multi gen suite with its own entrance . A ...
- 86 days
- on Zillow |
- 1,785 |
- 50 |
Source: LVR,MLS#: 2693564 Originating MLS: Greater Las Vegas Association of Realtors Inc
Originating MLS: Greater Las Vegas Association of Realtors Inc
Travel times
Family Room
Kitchen
Primary Bedroom
Zillow last checked: 7 hours ago
Listing updated: 23 hours ago
Listed by:
Michele Kubiak S.0048606 (702)683-6576,
BHHS Nevada Properties
Source: LVR,MLS#: 2693564 Originating MLS: Greater Las Vegas Association of Realtors Inc
Originating MLS: Greater Las Vegas Association of Realtors Inc
Facts & features
Interior
Bedrooms & bathrooms
- Bedrooms: 4
- Bathrooms: 4
- Full bathrooms: 4
Primary bedroom
- Description: Walk-In Closet(s)
- Dimensions: 17x20
Bedroom 2
- Description: Custom Closet
- Dimensions: 12x11
Bedroom 3
- Description: Custom Closet
- Dimensions: 12x11
Bedroom 4
- Description: Custom Closet
- Dimensions: 14x13
Primary bathroom
- Description: Separate Shower
- Dimensions: 14x16
Den
- Description: Ceiling Fan
- Dimensions: 14x15
Dining room
- Description: Dining Area
- Dimensions: 13x11
Kitchen
- Description: Stainless Steel Appliances
- Dimensions: 12x12
Living room
- Description: Front
- Dimensions: 15x19
Heating
- Central, Gas, Multiple Heating Units
Cooling
- Central Air, Electric, 2 Units
Appliances
- Included: Convection Oven, Dryer, Disposal, Microwave, Refrigerator, Washer
- Laundry: Gas Dryer Hookup, Laundry Room
Features
- Bedroom on Main Level, Primary Downstairs, Window Treatments, Additional Living Quarters, Programmable Thermostat
- Flooring: Carpet, Hardwood, Tile
- Windows: Blinds
- Has fireplace: No
Interior area
- Total structure area: 4,056
- Total interior livable area: 4,056 sqft
Video & virtual tour
Property
Parking
- Total spaces: 6
- Parking features: Attached, Garage, Open, RV Hook-Ups, RV Gated, RV Access/Parking, RV Paved, Storage, Workshop in Garage
- Attached garage spaces: 6
- Has uncovered spaces: Yes
Features
- Stories: 1
- Patio & porch: Covered, Patio
- Exterior features: Built-in Barbecue, Barbecue, Patio, Private Yard, RV Hookup
- Has private pool: Yes
- Pool features: Gas Heat, Solar Heat, Pool/Spa Combo
- Has spa: Yes
- Fencing: Block,Back Yard
- Has view: Yes
- View description: Mountain(s)
Lot
- Size: 0.47 Acres
- Features: 1/4 to 1 Acre Lot, Desert Landscaping, Landscaped
Details
- Parcel number: 12523711005
- Zoning description: Single Family
- Horse amenities: None
Construction
Type & style
- Home type: SingleFamily
- Architectural style: One Story
- Property subtype: Single Family Residence
Materials
- Drywall
- Roof: Tile
Condition
- Resale
- Year built: 2014
Utilities & green energy
- Electric: Photovoltaics Seller Owned, 220 Volts in Garage
- Sewer: Public Sewer
- Water: Public
- Utilities for property: Cable Available
Green energy
- Energy efficient items: Solar Panel(s), Solar Screens
Community & HOA
Community
- Subdivision: Rome & Maverick
HOA
- Has HOA: No
- Amenities included: None
Location
- Region: Las Vegas
Financial & listing details
- Price per square foot: $345/sqft
- Tax assessed value: $1,090,134
- Annual tax amount: $7,085
- Date on market: 6/18/2025
- Listing agreement: Exclusive Right To Sell
- Listing terms: Cash,Conventional,VA Loan