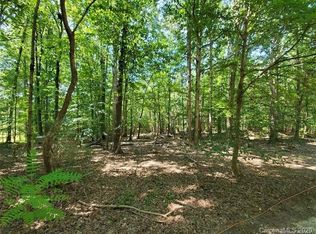Custom to be built 4-bed 3-bath, 2 story, 3 car garage, nestled on over 1-acre wooded lot with mature hardwoods. The main floor is open and flowing with plenty of natural light. Large gourmet kitchen with granite countertops, stainless steel appliances, tiled backsplash, walk-in pantry, spacious bar island, and separate breakfast area. Kitchen flows into the large family room with gas fireplace. Dining room, study/office, guest suite and full bath complete this floor. Upstairs you will find a large master suite with spa like master bath with double sinks, glass enclosed shower, separate tub, water closet and huge walk-in closet, big enough for two, large secondary bedrooms with walk-in closets, oversized bonus room and laundry room. Weddington Schools. Homesite within walking distance to Dogwood Park, a 22.5-acre County run Park that includes walking trails, playgrounds, a fishing pond, a dog park and more and nearby to Weddington Optimist Park. No HOA dues.
This property is off market, which means it's not currently listed for sale or rent on Zillow. This may be different from what's available on other websites or public sources.
