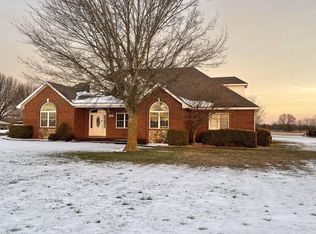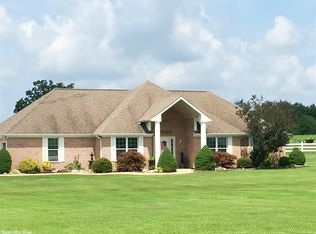Closed
$2,000,000
Liberty Hill Rd, Highland, AR 72542
7beds
10,800sqft
Single Family Residence
Built in 2006
20 Acres Lot
$2,000,500 Zestimate®
$185/sqft
$967 Estimated rent
Home value
$2,000,500
Estimated sales range
Not available
$967/mo
Zestimate® history
Loading...
Owner options
Explore your selling options
What's special
MOTIVATED SELLER! Seller will entertain ANY offers or Deals. Set among 20+/- acres of beautiful rolling pastureland, this 10,000+ sq ft custom built home is a dream property. The 3-level all-brick home features 7 bdrms, 5 full & 3 half baths, 3 full kitchens & a laundry room on each floor, 6 gas log fireplaces & double garage. The front entrance leads to a spiral staircase where guests pass under an elegant chandelier set beneath a grand dome, before entering the formal living room featuring cathedral height ceilings. Main floor also contains a formal dining room, custom wood paneled oval office & guest suite with full bath, large custom kitchen, informal living space, breakfast & mud/laundry room w/half bath. Main floor master suite includes his & her full baths & large shared walk-in closet. The second floor has two full baths & three guest rooms with one featuring its own living area, fireplace, full kitchen & laundry. The basement has a full kitchen & laundry, two bedrms, 1 full bath, & 1 half bath w/separate handicap accessible walk-in shower. An elevator services all three floors. The property also contains a garden house & whole house propane generator.
Zillow last checked: 8 hours ago
Listing updated: January 16, 2026 at 01:51pm
Listed by:
Jason Rhodes 870-847-5846,
King-Rhodes & Associates, Inc.
Bought with:
Jason Rhodes, AR
King-Rhodes & Associates, Inc.
Source: CARMLS,MLS#: 24014005
Facts & features
Interior
Bedrooms & bathrooms
- Bedrooms: 7
- Bathrooms: 8
- Full bathrooms: 5
- 1/2 bathrooms: 3
Dining room
- Features: Separate Dining Room
Heating
- Heat Pump, Zoned
Cooling
- Electric
Appliances
- Included: Double Oven, Electric Range, Surface Range, Dishwasher, Refrigerator, Oven, Ice Maker, Warming Drawer, Washer, Dryer
- Laundry: Washer Hookup, Electric Dryer Hookup, Laundry Room
Features
- Walk-In Closet(s), Ceiling Fan(s), Walk-in Shower, Elevator, Granite Counters, Sheet Rock, See Remarks, Sheet Rock Ceiling, Vaulted Ceiling(s), Primary Bedroom/Main Lv, 2 Bedrooms Same Level, 3 Bedrooms Same Level, 2 Bedrooms Upper Level, 3 Bedrooms Lower Level
- Flooring: Wood, Natural Stone Tile
- Windows: Window Treatments
- Basement: Full,Finished,Interior Entry,Walk-Out Access,Heated,Cooled
- Has fireplace: Yes
- Fireplace features: Three or More, Gas Log
Interior area
- Total structure area: 10,800
- Total interior livable area: 10,800 sqft
Property
Parking
- Total spaces: 2
- Parking features: Garage, Two Car
- Has garage: Yes
Features
- Levels: Multi/Split
- Exterior features: Rain Gutters
Lot
- Size: 20 Acres
- Features: Rural Property, Cleared, Not in Subdivision
Details
- Parcel number: 00107131004
- Other equipment: Satellite Dish
Construction
Type & style
- Home type: SingleFamily
- Property subtype: Single Family Residence
Materials
- Brick
- Foundation: Slab
- Roof: Shingle
Condition
- New construction: No
- Year built: 2006
Utilities & green energy
- Electric: Electric-Co-op
- Gas: Gas-Propane/Butane
- Sewer: Public Sewer
- Water: Well
- Utilities for property: Gas-Propane/Butane, Telephone-Private
Green energy
- Energy efficient items: Ridge Vents/Caps
Community & neighborhood
Security
- Security features: Security, Safe/Storm Room
Community
- Community features: Playground, Picnic Area, Fitness/Bike Trail, Airport/Runway
Location
- Region: Highland
- Subdivision: Metes & Bounds
HOA & financial
HOA
- Has HOA: No
Other
Other facts
- Listing terms: Conventional,Cash
- Road surface type: Paved
Price history
| Date | Event | Price |
|---|---|---|
| 1/16/2026 | Sold | $2,000,000+8.1%$185/sqft |
Source: | ||
| 1/5/2026 | Contingent | $1,850,000$171/sqft |
Source: | ||
| 6/6/2025 | Price change | $1,850,000-2.6%$171/sqft |
Source: | ||
| 3/17/2025 | Price change | $1,900,000-4%$176/sqft |
Source: | ||
| 1/20/2025 | Listed for sale | $1,980,000$183/sqft |
Source: | ||
Public tax history
| Year | Property taxes | Tax assessment |
|---|---|---|
| 2024 | $6 | $160 |
| 2023 | $6 | $160 |
| 2022 | $6 | $160 |
Find assessor info on the county website
Neighborhood: 72542
Nearby schools
GreatSchools rating
- 8/10Highland Middle SchoolGrades: 5-8Distance: 1.2 mi
- 8/10Highland High SchoolGrades: 9-12Distance: 1.1 mi
- 7/10Cherokee Elementary SchoolGrades: PK-4Distance: 1.5 mi
Schools provided by the listing agent
- Elementary: Cherokee
- Middle: Highland
- High: Highland
Source: CARMLS. This data may not be complete. We recommend contacting the local school district to confirm school assignments for this home.

