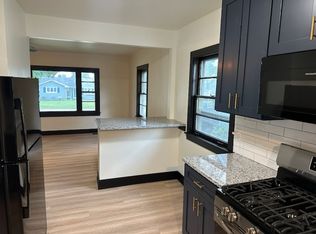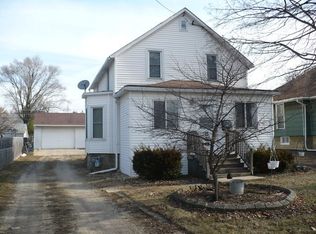Closed
$255,000
Lockport, IL 60441
3beds
1,296sqft
Single Family Residence
Built in 1918
7,500 Square Feet Lot
$256,900 Zestimate®
$197/sqft
$2,312 Estimated rent
Home value
$256,900
$236,000 - $280,000
$2,312/mo
Zestimate® history
Loading...
Owner options
Explore your selling options
What's special
Honey stop the car! Beautiful, very well maintained 3 bedroom home located on a private street. Welcoming front porch to enjoy and watch the children play. Large living room, separate dining room, eat in kitchen and first floor primary bedroom. Be surprised by the spacious closets & 2nd floor landing, the large mudroom and covered deck off the back. Hot water heat, central air on first floor with wall a/c units in both 2nd floor bedrooms. Maintenance free exterior and a 2.5 car garage. Make your appointment soon, there is so much to love in this home it will not last long!
Zillow last checked: 8 hours ago
Listing updated: July 16, 2025 at 01:46am
Listing courtesy of:
Ellen Driscoll, RENE,SFR 630-376-4401,
Platinum Partners Realtors
Bought with:
Allyson Fernandes
Coldwell Banker Real Estate Group
Source: MRED as distributed by MLS GRID,MLS#: 12392495
Facts & features
Interior
Bedrooms & bathrooms
- Bedrooms: 3
- Bathrooms: 2
- Full bathrooms: 2
Primary bedroom
- Features: Flooring (Carpet)
- Level: Main
- Area: 168 Square Feet
- Dimensions: 12X14
Bedroom 2
- Features: Flooring (Hardwood)
- Level: Second
- Area: 144 Square Feet
- Dimensions: 12X12
Bedroom 3
- Features: Flooring (Hardwood)
- Level: Second
- Area: 132 Square Feet
- Dimensions: 11X12
Deck
- Level: Main
- Area: 240 Square Feet
- Dimensions: 10X24
Dining room
- Features: Flooring (Carpet), Window Treatments (Bay Window(s))
- Level: Main
- Area: 144 Square Feet
- Dimensions: 12X12
Enclosed porch
- Features: Flooring (Carpet)
- Level: Main
- Area: 192 Square Feet
- Dimensions: 8X24
Kitchen
- Features: Kitchen (Eating Area-Table Space), Flooring (Wood Laminate)
- Level: Main
- Area: 144 Square Feet
- Dimensions: 12X12
Laundry
- Level: Main
- Area: 40 Square Feet
- Dimensions: 5X8
Living room
- Features: Flooring (Carpet)
- Level: Main
- Area: 288 Square Feet
- Dimensions: 12X24
Mud room
- Level: Main
- Area: 72 Square Feet
- Dimensions: 6X12
Heating
- Steam
Cooling
- Central Air, Wall Unit(s)
Appliances
- Included: Microwave, Dishwasher, Refrigerator, Washer, Dryer, Disposal, Water Softener Owned
Features
- 1st Floor Bedroom, 1st Floor Full Bath, Walk-In Closet(s), High Ceilings, Separate Dining Room
- Basement: Unfinished,Full
Interior area
- Total structure area: 0
- Total interior livable area: 1,296 sqft
Property
Parking
- Total spaces: 2.5
- Parking features: Garage Door Opener, On Site, Detached, Garage
- Garage spaces: 2.5
- Has uncovered spaces: Yes
Accessibility
- Accessibility features: No Disability Access
Features
- Stories: 1
- Patio & porch: Deck
- Exterior features: Outdoor Grill
Lot
- Size: 7,500 sqft
- Dimensions: 50X150
Details
- Parcel number: 1104232310330000
- Special conditions: List Broker Must Accompany
Construction
Type & style
- Home type: SingleFamily
- Property subtype: Single Family Residence
Materials
- Vinyl Siding
- Roof: Asphalt
Condition
- New construction: No
- Year built: 1918
Utilities & green energy
- Electric: Circuit Breakers, 100 Amp Service
- Sewer: Public Sewer
- Water: Public
Community & neighborhood
Location
- Region: Lockport
Other
Other facts
- Listing terms: Conventional
- Ownership: Fee Simple
Price history
| Date | Event | Price |
|---|---|---|
| 7/14/2025 | Sold | $255,000+2.3%$197/sqft |
Source: | ||
| 6/16/2025 | Contingent | $249,200$192/sqft |
Source: | ||
| 6/13/2025 | Listed for sale | $249,200+113%$192/sqft |
Source: | ||
| 2/3/2012 | Sold | $117,000-9.3%$90/sqft |
Source: | ||
| 11/18/2011 | Price change | $129,000-2.9%$100/sqft |
Source: Honig Realty, Inc. (dba. Coldwell Banker Honig-Bell) #07880333 Report a problem | ||
Public tax history
| Year | Property taxes | Tax assessment |
|---|---|---|
| 2023 | $5,562 +3.6% | $68,706 +6.9% |
| 2022 | $5,367 +5.8% | $64,300 +6.4% |
| 2021 | $5,073 +2.8% | $60,427 +3.4% |
Neighborhood: Lockport Canal
Nearby schools
GreatSchools rating
- 9/10Milne Grove Elementary SchoolGrades: PK-3Distance: 0.2 mi
- 7/10Kelvin Grove Jr High SchoolGrades: 4-8Distance: 0.4 mi
- 9/10Lockport Township High School EastGrades: 9-12Distance: 0.8 mi
Schools provided by the listing agent
- Elementary: Milne Grove Elementary School
- Middle: Kelvin Grove Elementary School
- High: Lockport Township High School
- District: 91
Source: MRED as distributed by MLS GRID. This data may not be complete. We recommend contacting the local school district to confirm school assignments for this home.
Get a cash offer in 3 minutes
Find out how much your home could sell for in as little as 3 minutes with a no-obligation cash offer.
Estimated market value$256,900
Get a cash offer in 3 minutes
Find out how much your home could sell for in as little as 3 minutes with a no-obligation cash offer.
Estimated market value
$256,900

