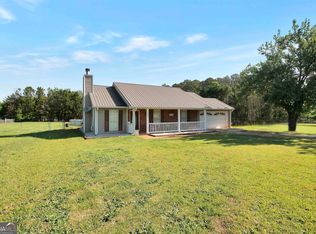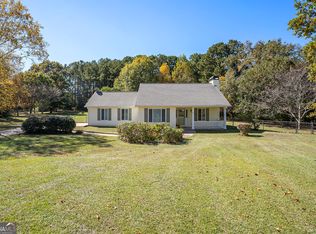Closed
$315,000
Locust Grove, GA 30248
3beds
2,153sqft
Single Family Residence, Residential
Built in 1994
1.02 Acres Lot
$308,800 Zestimate®
$146/sqft
$2,028 Estimated rent
Home value
$308,800
$278,000 - $343,000
$2,028/mo
Zestimate® history
Loading...
Owner options
Explore your selling options
What's special
Welcome to your dream home in Locust Grove all on one level! Remarkable, move-in ready ranch home on over 1 acre of land, offering privacy and room for outdoor activities. Less than 1 mile from the elementary school, making it convenient for families with young children. Split bedroom plan provides privacy within the home, and hardwood floors throughout the main floor adds a touch of elegance. All appliances will remain. Upgrades include a Roof that is 10 yrs old, HW tank 8 yrs., and new windows throughout adding energy efficiency. Updates include: Kitchen and BOTH baths, along with the enclosed sunroom. Family room has an enclosed dedicated desk area for that "work at home" space and connects to a sunroom with heating and AC, offering extra living space year-round. Backyard has privacy fencing and chicken coop/dog run, for animal lovers with farmland in back. An above-ground pool with a new liner, yet to be installed, offers summertime fun. Small community, home near the cul-de-sac - making it a safe and friendly environment. This home offers a balance of rural charm and modern convenience with plenty of space for a growing family and their pets.
Zillow last checked: 8 hours ago
Listing updated: March 18, 2025 at 10:55pm
Listing Provided by:
Christine Flanigan,
Ansley Real Estate| Christie's International Real Estate 404-307-1654
Bought with:
Candice Boothe, 394892
Harry Norman REALTORS
Source: FMLS GA,MLS#: 7502966
Facts & features
Interior
Bedrooms & bathrooms
- Bedrooms: 3
- Bathrooms: 2
- Full bathrooms: 2
- Main level bathrooms: 2
- Main level bedrooms: 3
Primary bedroom
- Features: Master on Main, Split Bedroom Plan
- Level: Master on Main, Split Bedroom Plan
Bedroom
- Features: Master on Main, Split Bedroom Plan
Primary bathroom
- Features: Separate Tub/Shower
Dining room
- Features: Separate Dining Room
Kitchen
- Features: Pantry
Heating
- Forced Air, Natural Gas
Cooling
- Ceiling Fan(s), Central Air
Appliances
- Included: Dishwasher, Dryer, Gas Water Heater, Microwave, Refrigerator, Washer
- Laundry: In Kitchen
Features
- Vaulted Ceiling(s), Walk-In Closet(s)
- Flooring: Hardwood, Tile
- Windows: None
- Basement: None
- Number of fireplaces: 1
- Fireplace features: Gas Log
- Common walls with other units/homes: No Common Walls
Interior area
- Total structure area: 2,153
- Total interior livable area: 2,153 sqft
- Finished area above ground: 2,153
- Finished area below ground: 0
Property
Parking
- Total spaces: 2
- Parking features: Attached, Garage Door Opener, Kitchen Level, Parking Pad
- Has attached garage: Yes
- Has uncovered spaces: Yes
Accessibility
- Accessibility features: Accessible Entrance, Accessible Hallway(s), Accessible Kitchen
Features
- Levels: One
- Stories: 1
- Patio & porch: Front Porch
- Exterior features: None
- Pool features: Above Ground
- Spa features: None
- Fencing: Back Yard,Chain Link,Fenced,Privacy
- Has view: Yes
- View description: Other
- Waterfront features: None
- Body of water: None
Lot
- Size: 1.02 Acres
- Features: Level
Details
- Additional structures: Kennel/Dog Run, Outbuilding
- Parcel number: 144A01012000
- Other equipment: None
- Horse amenities: None
Construction
Type & style
- Home type: SingleFamily
- Architectural style: Ranch
- Property subtype: Single Family Residence, Residential
Materials
- Other
- Foundation: Slab
- Roof: Composition
Condition
- Resale
- New construction: No
- Year built: 1994
Details
- Warranty included: Yes
Utilities & green energy
- Electric: Other
- Sewer: Public Sewer
- Water: Public
- Utilities for property: Electricity Available
Green energy
- Energy efficient items: None
- Energy generation: None
Community & neighborhood
Security
- Security features: Smoke Detector(s)
Community
- Community features: None
Location
- Region: Locust Grove
- Subdivision: Leguin Mill Cross
HOA & financial
HOA
- Has HOA: Yes
Other
Other facts
- Listing terms: Cash,Conventional,VA Loan
- Road surface type: Other
Price history
| Date | Event | Price |
|---|---|---|
| 3/17/2025 | Sold | $315,000-1.5%$146/sqft |
Source: | ||
| 2/5/2025 | Pending sale | $319,900$149/sqft |
Source: | ||
| 1/23/2025 | Price change | $319,900-1.6%$149/sqft |
Source: | ||
| 1/9/2025 | Price change | $325,000-1.4%$151/sqft |
Source: | ||
| 1/2/2025 | Listed for sale | $329,500+0.5%$153/sqft |
Source: | ||
Public tax history
| Year | Property taxes | Tax assessment |
|---|---|---|
| 2024 | $574 +69.5% | $103,240 +0.6% |
| 2023 | $339 -30% | $102,640 +25.1% |
| 2022 | $484 +0% | $82,040 +27.7% |
Neighborhood: 30248
Nearby schools
GreatSchools rating
- 3/10Unity Grove Elementary SchoolGrades: PK-5Distance: 0.7 mi
- 5/10Locust Grove Middle SchoolGrades: 6-8Distance: 2 mi
- 3/10Locust Grove High SchoolGrades: 9-12Distance: 1.7 mi
Schools provided by the listing agent
- Elementary: Unity Grove
- Middle: Locust Grove
- High: Locust Grove
Source: FMLS GA. This data may not be complete. We recommend contacting the local school district to confirm school assignments for this home.
Get a cash offer in 3 minutes
Find out how much your home could sell for in as little as 3 minutes with a no-obligation cash offer.
Estimated market value
$308,800
Get a cash offer in 3 minutes
Find out how much your home could sell for in as little as 3 minutes with a no-obligation cash offer.
Estimated market value
$308,800

