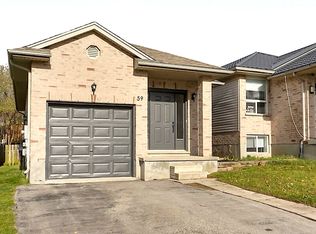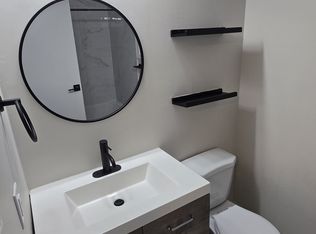Don't miss out on this spacious 2-storey home located on Crimson Crescent in London, Ontario. The main floor boasts a generously sized living room open to the dining area, an eat-in kitchen with ample cabinets, backsplash, and a glass door leading to a large wood deck. It also includes a 2-piece bathroom, all finished with hardwood and ceramic flooring. The second floor offers a huge master bedroom, two additional bedrooms, and a 4-piece bathroom, all with laminate flooring. The lower level provides a large recreation room nicely finished with laminate flooring, a laundry room, and a bar area with recessed lighting and a wine cabinet, offering the perfect space for relaxation and entertainment. The fully fenced backyard features a wood deck, perfect for outdoor enjoyment.Situated in a friendly neighborhood, this home is close to various amenities, including parks, schools, shopping centers, and public transportation. With easy access to Hwy 401, it's a practical location for commuters and those looking to connect to different parts of the city and surrounding areas.The full base rent is $2750. The tenant will receive separate compensation if they choose to take care of both lawn mowing and snow shoveling services themselves, in the amount of $150 per month, deducted from the original rent of $2750.
IDX information is provided exclusively for consumers' personal, non-commercial use, that it may not be used for any purpose other than to identify prospective properties consumers may be interested in purchasing, and that data is deemed reliable but is not guaranteed accurate by the MLS .
House for rent
C$2,600/mo
London, ON N5W 6E9
3beds
Price may not include required fees and charges.
Singlefamily
Available now
-- Pets
Central air
In-suite laundry laundry
3 Parking spaces parking
Natural gas, forced air
What's special
Eat-in kitchenAmple cabinetsHardwood and ceramic flooringHuge master bedroomLaminate flooringLarge recreation roomLaundry room
- 22 days
- on Zillow |
- -- |
- -- |
Add up to $600/yr to your down payment
Consider a first-time homebuyer savings account designed to grow your down payment with up to a 6% match & 4.15% APY.
Facts & features
Interior
Bedrooms & bathrooms
- Bedrooms: 3
- Bathrooms: 2
- Full bathrooms: 2
Heating
- Natural Gas, Forced Air
Cooling
- Central Air
Appliances
- Laundry: In-Suite Laundry
Features
- Floor Drain
- Has basement: Yes
Property
Parking
- Total spaces: 3
- Details: Contact manager
Features
- Stories: 2
- Exterior features: Contact manager
Construction
Type & style
- Home type: SingleFamily
- Property subtype: SingleFamily
Materials
- Roof: Asphalt
Community & HOA
Location
- Region: London
Financial & listing details
- Lease term: Contact For Details
Price history
Price history is unavailable.

