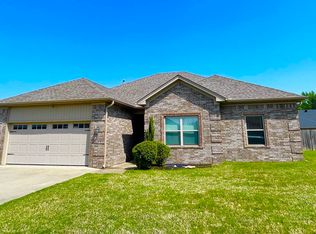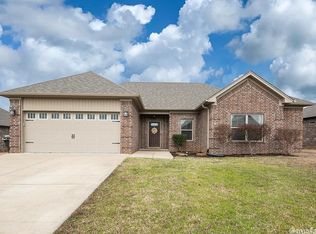Closed
$280,000
Loop, AR 72007
4beds
1,781sqft
Single Family Residence
Built in 2015
9,147.6 Square Feet Lot
$282,500 Zestimate®
$157/sqft
$2,055 Estimated rent
Home value
$282,500
$246,000 - $325,000
$2,055/mo
Zestimate® history
Loading...
Owner options
Explore your selling options
What's special
Welcome to this beautifully maintained property where style meets functionality. Step inside to discover low maintenance LVP flooring that offers elegance and durability. The kitchen and bathrooms have beautiful granite countertops and tons of storage. The open concept floorplan flows seamlessly to create a bright and inviting atmosphere perfect for family time and entertaining. This home has 4 bedrooms and 2 full baths perfect for guests or a home office. The backyard is a true highlight with perfectly manicured grass offering generous space for outdoor enjoyment with a concrete pad ready for pool or additional outdoor seating. For added piece of mind, there is a built in storm shelter located in the garage. This home has a new roof and new water heater. This one owner home is a must see! Call your favorite agent to book a showing.
Zillow last checked: 8 hours ago
Listing updated: August 18, 2025 at 03:09pm
Listed by:
Sarra Petray 501-920-8529,
Realty One Group Lock and Key
Bought with:
Rita French, AR
PorchLight Realty
Source: CARMLS,MLS#: 25027548
Facts & features
Interior
Bedrooms & bathrooms
- Bedrooms: 4
- Bathrooms: 2
- Full bathrooms: 2
Dining room
- Features: Eat-in Kitchen, Kitchen/Dining Combo, Living/Dining Combo, Breakfast Bar
Heating
- Natural Gas
Cooling
- Electric
Appliances
- Included: Free-Standing Range, Gas Range, Dishwasher, Disposal, Gas Water Heater
- Laundry: Electric Dryer Hookup, Laundry Room
Features
- Walk-In Closet(s), Ceiling Fan(s), Walk-in Shower, Breakfast Bar, Granite Counters, Primary Bedroom Apart, 4 Bedrooms Same Level
- Flooring: Carpet, Tile, Luxury Vinyl
- Basement: None
- Attic: Floored
- Has fireplace: Yes
- Fireplace features: Gas Starter, Gas Logs Present
Interior area
- Total structure area: 1,781
- Total interior livable area: 1,781 sqft
Property
Parking
- Total spaces: 2
- Parking features: Garage, Parking Pad, Two Car
- Has garage: Yes
Features
- Levels: One
- Stories: 1
- Patio & porch: Patio, Deck, Porch
- Exterior features: Rain Gutters, Storm Cellar
- Fencing: Full,Wood
Lot
- Size: 9,147 sqft
- Features: Level, Cleared
Construction
Type & style
- Home type: SingleFamily
- Architectural style: Traditional
- Property subtype: Single Family Residence
Materials
- Brick
- Foundation: Slab
- Roof: Shingle
Condition
- New construction: No
- Year built: 2015
Utilities & green energy
- Electric: Elec-Municipal (+Entergy)
- Sewer: Public Sewer
- Water: Public
Community & neighborhood
Security
- Security features: Smoke Detector(s), Safe/Storm Room
Location
- Region: Loop
- Subdivision: ORCHARD ESTATES
HOA & financial
HOA
- Has HOA: No
Other
Other facts
- Listing terms: VA Loan,FHA,Conventional,Cash
- Road surface type: Paved
Price history
| Date | Event | Price |
|---|---|---|
| 8/15/2025 | Sold | $280,000-2.4%$157/sqft |
Source: | ||
| 7/16/2025 | Contingent | $286,900$161/sqft |
Source: | ||
| 7/12/2025 | Listed for sale | $286,900+55.9%$161/sqft |
Source: | ||
| 6/12/2015 | Sold | $184,040+0.6%$103/sqft |
Source: Public Record Report a problem | ||
| 4/10/2015 | Pending sale | $182,900$103/sqft |
Source: Aspire Realty Group #15007567 Report a problem | ||
Public tax history
| Year | Property taxes | Tax assessment |
|---|---|---|
| 2024 | $1,240 -5% | $34,180 |
| 2023 | $1,305 -3.7% | $34,180 |
| 2022 | $1,355 | $34,180 |
Neighborhood: 72007
Nearby schools
GreatSchools rating
- 6/10Cabot Middle School NorthGrades: 5-6Distance: 0.9 mi
- 8/10Cabot Junior High NorthGrades: 7-8Distance: 1.5 mi
- 8/10Cabot High SchoolGrades: 9-12Distance: 1.9 mi
Get pre-qualified for a loan
At Zillow Home Loans, we can pre-qualify you in as little as 5 minutes with no impact to your credit score.An equal housing lender. NMLS #10287.

