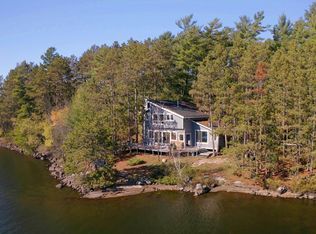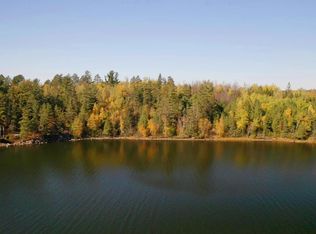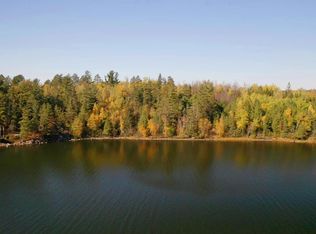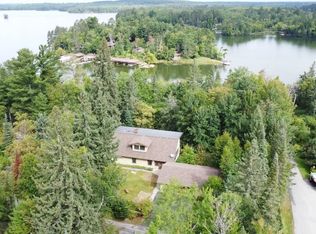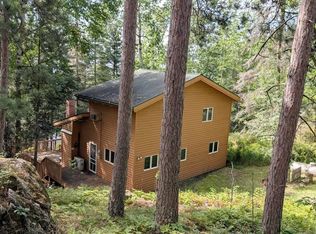Imagine Living The Island Lifestyle On Lake Vermilion—Like Having Your Own Secluded Resort W/A 4BR/1BA Main Cabin, Log Sauna Guest Cabin & Sleeping Cabin All At Waters Edge In Majestic Ancient White Pines, Breathtaking Blue Water Vistas, Sunsets & Moonrises! 9 acres & 985 ft shoreline, excellent privacy, seclusion & swimming. Mix of ecosystems including gorgeous cliff, upland meadow. Relax to nights by the firepit watching shooting stars, unwind during days on the water, with the ability to work from home as needed. It’s a whole different feeling of safety, rest & rejuvenation with no traffic & the kids playing hide & seek in the woods. Boat to waterside restaurants, a championship golf course, even to town for shopping or take the short boat ride across calm water to the mainland. New septic. Electricity at shore. Adjoining property also available. Click link for 3D tour!
Active
$670,000
Lots 3 & 4 Wakemup Narrows N, Orr, MN 55771
4beds
2,080sqft
Est.:
Single Family Residence
Built in 1962
9 Acres Lot
$-- Zestimate®
$322/sqft
$-- HOA
What's special
- 689 days |
- 120 |
- 11 |
Zillow last checked: 8 hours ago
Listing updated: August 13, 2025 at 10:30am
Listed by:
Lisa Janisch 218-780-6644,
Janisch Realty, Inc
Source: NorthstarMLS as distributed by MLS GRID,MLS#: 6483171
Tour with a local agent
Facts & features
Interior
Bedrooms & bathrooms
- Bedrooms: 4
- Bathrooms: 1
- 3/4 bathrooms: 1
Rooms
- Room types: Living Room, Family Room, Dining Room, Kitchen, Bedroom 1, Bedroom 2, Bedroom 3, Bedroom 4
Bedroom 1
- Level: Upper
- Area: 116.25 Square Feet
- Dimensions: 15.5x7.5
Bedroom 2
- Level: Upper
- Area: 143.75 Square Feet
- Dimensions: 12.5x11.5
Bedroom 3
- Level: Upper
- Area: 18.75 Square Feet
- Dimensions: 12.5x1.5
Bedroom 4
- Level: Upper
- Area: 172.5 Square Feet
- Dimensions: 15x11.5
Dining room
- Level: Main
- Area: 178.25 Square Feet
- Dimensions: 15.5x11.5
Family room
- Level: Main
- Area: 372 Square Feet
- Dimensions: 24x15.5
Kitchen
- Level: Main
- Area: 116.25 Square Feet
- Dimensions: 15.5x7.5
Living room
- Level: Main
- Area: 426.25 Square Feet
- Dimensions: 27.5x15.5
Heating
- Fireplace(s)
Cooling
- None
Appliances
- Included: Range, Refrigerator
Features
- Basement: Crawl Space
- Number of fireplaces: 2
- Fireplace features: Free Standing, Living Room, Stone, Wood Burning
Interior area
- Total structure area: 2,080
- Total interior livable area: 2,080 sqft
- Finished area above ground: 650
- Finished area below ground: 0
Property
Parking
- Parking features: None
- Details: Garage Dimensions (0)
Accessibility
- Accessibility features: None
Features
- Levels: Two
- Stories: 2
- Patio & porch: Deck
- Has view: Yes
- View description: East, Lake, Panoramic, South
- Has water view: Yes
- Water view: Lake
- Waterfront features: Lake Front, Waterfront Elevation(40+), Waterfront Num(69037800), Lake Bottom(Rocky), Lake Acres(39272), Lake Depth(76)
- Body of water: Vermilion
- Frontage length: Water Frontage: 985
Lot
- Size: 9 Acres
- Dimensions: 985 x 385
- Features: BWCA Access, Irregular Lot, Many Trees
- Topography: Rolling
Details
- Additional structures: Bunk House, Guest House, Sauna
- Foundation area: 1632
- Parcel number: TBD
- Zoning description: Residential-Single Family
Construction
Type & style
- Home type: SingleFamily
- Property subtype: Single Family Residence
Materials
- Wood Siding, Frame
- Roof: Asphalt
Condition
- Age of Property: 63
- New construction: No
- Year built: 1962
Utilities & green energy
- Electric: Power Company: Lake Country Power
- Gas: Wood
- Sewer: Outhouse
- Water: None
Community & HOA
Community
- Subdivision: Beatty Town Of
HOA
- Has HOA: No
Location
- Region: Orr
Financial & listing details
- Price per square foot: $322/sqft
- Annual tax amount: $1
- Date on market: 2/1/2024
- Cumulative days on market: 579 days
Estimated market value
Not available
Estimated sales range
Not available
$2,029/mo
Price history
Price history
| Date | Event | Price |
|---|---|---|
| 8/13/2025 | Price change | $670,000-10.6%$322/sqft |
Source: | ||
| 2/1/2024 | Listed for sale | $749,500$360/sqft |
Source: | ||
Public tax history
Public tax history
Tax history is unavailable.BuyAbility℠ payment
Est. payment
$4,009/mo
Principal & interest
$3210
Property taxes
$564
Home insurance
$235
Climate risks
Neighborhood: 55771
Nearby schools
GreatSchools rating
- 4/10North Woods Elementary SchoolGrades: PK-6Distance: 8.9 mi
- 7/10North Woods SecondaryGrades: 7-12Distance: 8.9 mi
- Loading
- Loading

