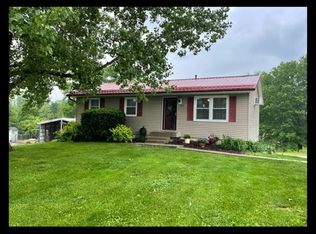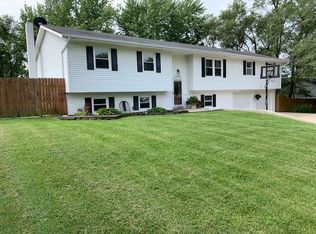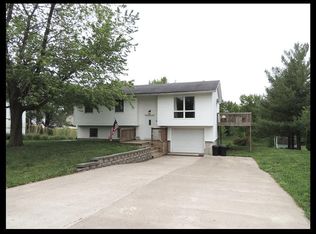Sold on 01/04/24
Price Unknown
Macon, MO 63552
3beds
1,800sqft
Single Family Residence
Built in 1974
-- sqft lot
$161,500 Zestimate®
$--/sqft
$1,407 Estimated rent
Home value
$161,500
$150,000 - $174,000
$1,407/mo
Zestimate® history
Loading...
Owner options
Explore your selling options
What's special
This nicely remodeled home is move-in ready. Laminate flooring throughout most of the main floor, kitchen has oak cabinets, beautiful tile showers in bathrooms, vinyl windows w/ blinds, central air and heating, and a new metal roof. Family room, bathroom w/ laundry hookup, large storage room with walkout basement, and a single car garage with automatic door opener. This is a great starter home! Call Karen Murr at 660-651-2961 to schedule your private showing today!
Zillow last checked: 8 hours ago
Listing updated: March 20, 2025 at 08:23pm
Listed by:
Karen Murr 660-651-2961,
Macon Realty Company
Bought with:
Austen Harrison, 2021039132
Tiger Country Realty
Source: Northeast Central AOR,MLS#: 37117
Facts & features
Interior
Bedrooms & bathrooms
- Bedrooms: 3
- Bathrooms: 2
- Full bathrooms: 2
Bedroom 1
- Level: Main
- Area: 95.83
- Dimensions: 9.58 x 10
Bedroom 2
- Level: Main
- Area: 125
- Dimensions: 10 x 12.5
Bedroom 3
- Level: Main
- Area: 123.2
- Dimensions: 9.42 x 13.08
Bathroom 1
- Level: Main
- Area: 47.08
- Dimensions: 5 x 9.42
Bathroom 2
- Level: Basement
- Area: 66.22
- Dimensions: 5.33 x 12.42
Family room
- Level: Basement
- Area: 150
- Dimensions: 10 x 15
Kitchen
- Level: Main
- Area: 166.36
- Dimensions: 9.42 x 17.67
Living room
- Level: Main
- Area: 225.56
- Dimensions: 13.33 x 16.92
Heating
- Electric Baseboard, Forced Electric
Cooling
- Central Air
Appliances
- Included: Dishwasher, Electric Oven/Range Negotiable, Refrigerator, Electric Water Heater
- Laundry: Laundry Hookup: Basement
Features
- Dry Wall
- Flooring: Ceramic Tile, Laminate
- Windows: Replacement, Thermopane, Vinyl, Window Treatments
- Basement: Finished-Most,Full
- Has fireplace: No
- Fireplace features: None
Interior area
- Total structure area: 1,800
- Total interior livable area: 1,800 sqft
- Finished area above ground: 1,056
Property
Parking
- Total spaces: 1
- Parking features: One Car, Attached, Garage Door Opener
- Attached garage spaces: 1
Features
- Patio & porch: Deck, Front Porch
- Fencing: None
Details
- Zoning description: R1 SINGLE-
Construction
Type & style
- Home type: SingleFamily
- Architectural style: Ranch
- Property subtype: Single Family Residence
Materials
- Masonite
- Roof: Metal
Condition
- New construction: No
- Year built: 1974
Utilities & green energy
- Gas: None
- Sewer: Public Sewer
- Water: Public
- Utilities for property: Cable Available
Community & neighborhood
Location
- Region: Macon
- Subdivision: West Hills Subdivision
Other
Other facts
- Road surface type: Paved
Price history
| Date | Event | Price |
|---|---|---|
| 1/4/2024 | Sold | -- |
Source: | ||
| 1/2/2024 | Pending sale | $137,900$77/sqft |
Source: | ||
| 11/28/2023 | Listed for sale | $137,900$77/sqft |
Source: | ||
Public tax history
| Year | Property taxes | Tax assessment |
|---|---|---|
| 2024 | $561 +0.4% | $10,870 |
| 2023 | $559 +4.4% | $10,870 +4.2% |
| 2022 | $535 +0.5% | $10,430 |
Neighborhood: 63552
Nearby schools
GreatSchools rating
- 4/10Macon Elementary SchoolGrades: PK-5Distance: 1.6 mi
- 5/10Macon Middle SchoolGrades: 6-8Distance: 1.6 mi
- 7/10Macon Sr. High SchoolGrades: 9-12Distance: 1.6 mi
Schools provided by the listing agent
- District: Macon County R-I
Source: Northeast Central AOR. This data may not be complete. We recommend contacting the local school district to confirm school assignments for this home.


