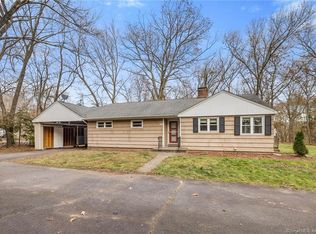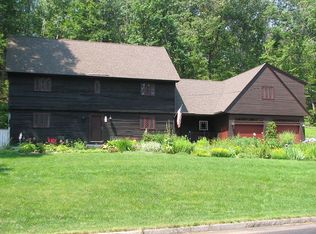Sold for $350,000
$350,000
Manchester, CT 06042
3beds
1,540sqft
Single Family Residence
Built in 1964
0.46 Acres Lot
$358,600 Zestimate®
$227/sqft
$2,829 Estimated rent
Home value
$358,600
$326,000 - $394,000
$2,829/mo
Zestimate® history
Loading...
Owner options
Explore your selling options
What's special
Nestled on the Manchester/Vernon line, this meticulously maintained 3-bedroom, 1.5-bath Raised Ranch offers both comfort and charm. Step inside to find gleaming hardwood floors, a freshly painted interior, and a spacious living and family room, with plush carpeting for added warmth. The family room also features a cozy gas fireplace, perfect for supplementing heating costs during the colder months or just for a cozy night in. Enjoy your morning coffee or unwind in the beautiful 3-season room, flooded with natural light. The kitchen has been completely updated as of this January; brand-new cabinets, quartz counters, sink, and faucet; providing a fresh and modern touch. Outside, the private backyard is a true retreat, offering a patio, fire-pit, beautifully maintained gardens, and peaceful wooded surroundings where wildlife thrives. Updated heating system, and a 2-car garage with new doors as well as upgraded electric panel and well pump in the last 5 years. The previous owners also had a generator hookup installed. This home is truly move-in ready. The previous buyer withdrew from the transaction due to personal circumstances.
Zillow last checked: 8 hours ago
Listing updated: May 08, 2025 at 07:46am
Listed by:
Livian Team at Keller Williams Legacy Partners,
Michael Price 860-573-1384,
KW Legacy Partners 860-313-0700,
Co-Listing Agent: Sandie Terenzi 860-761-3780,
KW Legacy Partners
Bought with:
Jasmin Vazquez, RES.0827871
RE/MAX One
Source: Smart MLS,MLS#: 24060724
Facts & features
Interior
Bedrooms & bathrooms
- Bedrooms: 3
- Bathrooms: 2
- Full bathrooms: 1
- 1/2 bathrooms: 1
Primary bedroom
- Features: Hardwood Floor
- Level: Upper
Bedroom
- Features: Ceiling Fan(s), Hardwood Floor
- Level: Upper
Bedroom
- Features: Ceiling Fan(s), Hardwood Floor
- Level: Upper
Dining room
- Features: Hardwood Floor
- Level: Upper
Family room
- Features: Fireplace, Wall/Wall Carpet
- Level: Lower
Kitchen
- Features: Remodeled, Eating Space, Tile Floor
- Level: Upper
Living room
- Features: Wall/Wall Carpet
- Level: Upper
Sun room
- Features: Vinyl Floor
- Level: Upper
- Area: 288 Square Feet
- Dimensions: 12 x 24
Heating
- Hot Water, Oil
Cooling
- None
Appliances
- Included: Oven/Range, Microwave, Refrigerator, Dishwasher, Washer, Dryer, Water Heater
Features
- Basement: Partial,Heated,Garage Access,Partially Finished
- Attic: Pull Down Stairs
- Number of fireplaces: 1
Interior area
- Total structure area: 1,540
- Total interior livable area: 1,540 sqft
- Finished area above ground: 1,252
- Finished area below ground: 288
Property
Parking
- Total spaces: 2
- Parking features: Attached
- Attached garage spaces: 2
Features
- Patio & porch: Patio
- Exterior features: Stone Wall
Lot
- Size: 0.46 Acres
- Features: Few Trees
Details
- Additional structures: Shed(s)
- Parcel number: 1834096
- Zoning: RR
Construction
Type & style
- Home type: SingleFamily
- Architectural style: Ranch
- Property subtype: Single Family Residence
Materials
- Vinyl Siding
- Foundation: Concrete Perimeter, Raised
- Roof: Asphalt
Condition
- New construction: No
- Year built: 1964
Utilities & green energy
- Sewer: Septic Tank
- Water: Well
Community & neighborhood
Location
- Region: Manchester
Price history
| Date | Event | Price |
|---|---|---|
| 5/6/2025 | Sold | $350,000+7.7%$227/sqft |
Source: | ||
| 5/2/2025 | Pending sale | $325,000$211/sqft |
Source: | ||
| 2/13/2025 | Listed for sale | $325,000+42.5%$211/sqft |
Source: | ||
| 4/16/2019 | Sold | $228,000-0.8%$148/sqft |
Source: | ||
| 2/15/2019 | Pending sale | $229,900$149/sqft |
Source: RE/MAX Destination #170158360 Report a problem | ||
Public tax history
| Year | Property taxes | Tax assessment |
|---|---|---|
| 2025 | $6,566 +2.9% | $164,900 |
| 2024 | $6,378 +4% | $164,900 |
| 2023 | $6,134 +3% | $164,900 |
Neighborhood: Buckley
Nearby schools
GreatSchools rating
- 9/10Buckley SchoolGrades: K-4Distance: 1.1 mi
- 4/10Illing Middle SchoolGrades: 7-8Distance: 1.9 mi
- 4/10Manchester High SchoolGrades: 9-12Distance: 2.3 mi
Get pre-qualified for a loan
At Zillow Home Loans, we can pre-qualify you in as little as 5 minutes with no impact to your credit score.An equal housing lender. NMLS #10287.
Sell for more on Zillow
Get a Zillow Showcase℠ listing at no additional cost and you could sell for .
$358,600
2% more+$7,172
With Zillow Showcase(estimated)$365,772

