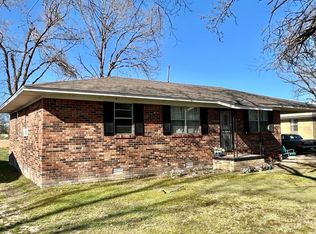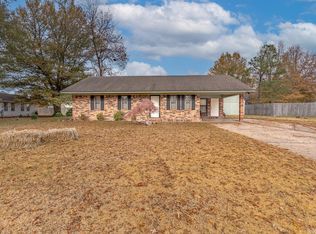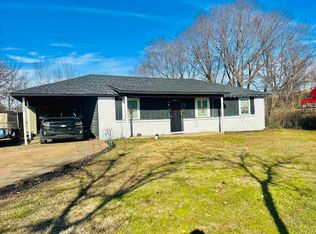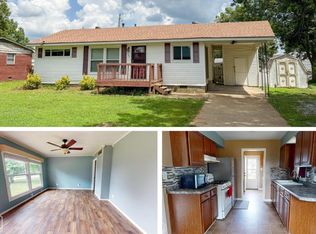Check out this 3 Bedroom-one bath all brick home located at 209 Sneed St., Marked Tree, Arkansas. Newly remodeled in 2023 - Including the Roof, kitchen cabinets with granite countertops and bath vanity as well, new vinyl laminate flooring throughout. Stainless appliances (except the dishwasher) & features a gas range. Large panty for plenty of storage. All appliances convey with the home. Home is very well insulated and energy efficient. Storage area at the carport plus large concreted area for extra parking. This home is close to Jonesboro & Blytheville areas. Make a great starter or forever home.
Active
$145,000
Marked Tree, AR 72365
3beds
1,160sqft
Est.:
Single Family Residence
Built in 1976
8,276.4 Square Feet Lot
$-- Zestimate®
$125/sqft
$-- HOA
What's special
Bath vanityAll brick homeStainless appliancesNew vinyl laminate flooringGas range
- 252 days |
- 14 |
- 0 |
Zillow last checked: 8 hours ago
Listing updated: June 16, 2025 at 07:05am
Listed by:
Cindy D Davis 870-335-7346,
Southern Breeze Real Estate 870-425-8868
Source: CARMLS,MLS#: 25016668
Tour with a local agent
Facts & features
Interior
Bedrooms & bathrooms
- Bedrooms: 3
- Bathrooms: 1
- Full bathrooms: 1
Rooms
- Room types: None
Primary bedroom
- Area: 162
- Dimensions: 13.5 x 12
Bedroom 2
- Area: 143.75
- Dimensions: 12.5 x 11.5
Bedroom 3
- Area: 138
- Dimensions: 12 x 11.5
Dining room
- Features: Kitchen/Dining Combo
- Area: 145
- Dimensions: 10 x 14.5
Kitchen
- Area: 137.75
- Dimensions: 9.5 x 14.5
Living room
- Area: 195.75
- Dimensions: 13.5 x 14.5
Heating
- Natural Gas
Cooling
- Electric
Appliances
- Included: Free-Standing Range, Microwave, Gas Range, Dishwasher, Refrigerator, Plumbed For Ice Maker, Washer, Dryer, Electric Water Heater
- Laundry: Washer Hookup, Electric Dryer Hookup
Features
- Granite Counters, Sheet Rock, Primary Bedroom/Main Lv, Guest Bedroom/Main Lv, 3 Bedrooms Same Level
- Flooring: Vinyl, Laminate
- Doors: Insulated Doors
- Basement: None
- Has fireplace: No
- Fireplace features: None
Interior area
- Total structure area: 1,160
- Total interior livable area: 1,160 sqft
Property
Parking
- Parking features: Carport
- Has carport: Yes
Features
- Levels: One
- Stories: 1
- Exterior features: Storage
Lot
- Size: 8,276.4 Square Feet
- Dimensions: 75' x 110' x 75' x 110'
- Features: Level
Construction
Type & style
- Home type: SingleFamily
- Architectural style: Ranch
- Property subtype: Single Family Residence
Materials
- Brick
- Foundation: Crawl Space
- Roof: Wood Shingle
Condition
- New construction: No
- Year built: 1976
Utilities & green energy
- Gas: Gas-Natural
- Sewer: Public Sewer
- Water: Public
- Utilities for property: Natural Gas Connected, Cable Connected
Green energy
- Energy efficient items: Doors
Community & HOA
Community
- Subdivision: SHAW
HOA
- Has HOA: No
Location
- Region: Marked Tree
Financial & listing details
- Price per square foot: $125/sqft
- Annual tax amount: $494
- Date on market: 4/29/2025
- Listing terms: VA Loan,FHA,Conventional,Cash,USDA Loan
- Road surface type: Paved
Estimated market value
Not available
Estimated sales range
Not available
$1,157/mo
Price history
Price history
| Date | Event | Price |
|---|---|---|
| 4/29/2025 | Listed for sale | $145,000$125/sqft |
Source: | ||
Public tax history
Public tax history
Tax history is unavailable.BuyAbility℠ payment
Est. payment
$799/mo
Principal & interest
$686
Property taxes
$62
Home insurance
$51
Climate risks
Neighborhood: 72365
Nearby schools
GreatSchools rating
- 4/10Marked Tree Elementary SchoolGrades: PK-6Distance: 1 mi
- 5/10Marked Tree High SchoolGrades: 7-12Distance: 1 mi
- Loading
- Loading




