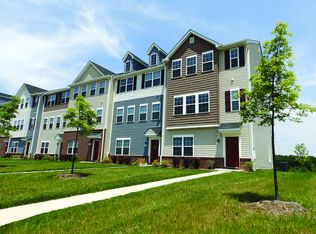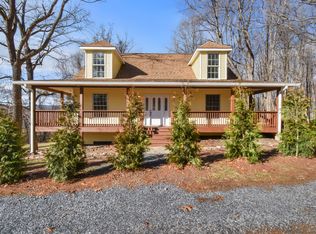Welcome to Wildwind Acres nestled at the end of a gravel lane and accessed through gated stone pillars, just minutes from Marshall and commuter Route 66. The 4 bedroom, 2.5 bath home has a stucco exterior, metal roof, covered front porch, side stone patio and screened rear porch. The home is full of natural light and features cathedral ceilings, beautiful wood floors & exposed log and beam . Great living room with half bath, gourmet country kitchen with a breakfast bar and room for a table, separate dining room with bay window, sun room, home office and mudroom/laundry with separate entrance. A large primary bedroom on the main level has a custom walk in closet, spa bathroom with double sinks, soaking tub and separate shower. The second level has three additional bedrooms, one quite large that mirrors the main level primary. A full bathroom with double sinks and a tub/shower combo completes the upstairs. Fenced dog yard and pets are case by case with non refundable deposits. Horses are possible for an additional fee . Two paddocks, large run-in shed and automatic waterers. STARLINK. No drive bys. Shown by Appt . Agent related to owner.
House for rent
$3,500/mo
Marshall, VA 20115
4beds
2,720sqft
Price may not include required fees and charges.
Singlefamily
Available Mon Sep 15 2025
Cats, dogs OK
Central air, electric, ceiling fan
In unit laundry
4 Parking spaces parking
Heat pump, propane
What's special
Home officeSun roomExposed log and beamStucco exteriorSide stone patioGated stone pillarsMetal roof
- 2 days
- on Zillow |
- -- |
- -- |
Looking to buy when your lease ends?
See how you can grow your down payment with up to a 6% match & 4.15% APY.
Facts & features
Interior
Bedrooms & bathrooms
- Bedrooms: 4
- Bathrooms: 3
- Full bathrooms: 2
- 1/2 bathrooms: 1
Rooms
- Room types: Dining Room, Family Room, Mud Room, Office
Heating
- Heat Pump, Propane
Cooling
- Central Air, Electric, Ceiling Fan
Appliances
- Included: Dishwasher, Dryer, Microwave, Oven, Stove, Washer
- Laundry: In Unit, Main Level
Features
- Built-in Features, Cedar Closet(s), Ceiling Fan(s), Eat-in Kitchen, Entry Level Bedroom, Exposed Beams, Family Room Off Kitchen, Floor Plan - Traditional, Formal/Separate Dining Room, Kitchen - Country, Kitchen - Gourmet, Kitchen - Table Space, Primary Bath(s), Upgraded Countertops, Walk In Closet, Walk-In Closet(s)
- Flooring: Wood
Interior area
- Total interior livable area: 2,720 sqft
Property
Parking
- Total spaces: 4
- Parking features: Driveway, Off Street, Parking Lot, Private
- Details: Contact manager
Features
- Exterior features: Contact manager
Construction
Type & style
- Home type: SingleFamily
- Property subtype: SingleFamily
Materials
- Roof: Metal
Condition
- Year built: 1983
Community & HOA
Location
- Region: Marshall
Financial & listing details
- Lease term: Contact For Details
Price history
| Date | Event | Price |
|---|---|---|
| 8/15/2025 | Listed for rent | $3,500+9.4%$1/sqft |
Source: Bright MLS #VAFQ2017952 | ||
| 1/1/2024 | Listing removed | -- |
Source: Bright MLS #VAFQ2009906 | ||
| 9/6/2023 | Listed for rent | $3,200+28%$1/sqft |
Source: Bright MLS #VAFQ2009906 | ||
| 2/21/2020 | Listing removed | $2,500$1/sqft |
Source: Compass #VAFQ163558 | ||
| 1/7/2020 | Listed for rent | $2,500$1/sqft |
Source: Compass #VAFQ163558 | ||

