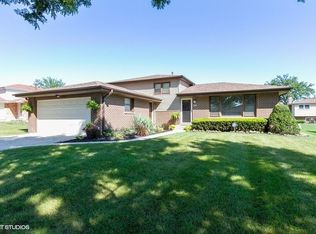Closed
$264,000
Matteson, IL 60443
3beds
1,354sqft
Single Family Residence
Built in 1977
8,407.08 Square Feet Lot
$292,200 Zestimate®
$195/sqft
$2,595 Estimated rent
Home value
$292,200
$278,000 - $307,000
$2,595/mo
Zestimate® history
Loading...
Owner options
Explore your selling options
What's special
Beautiful brick and cedar tri-level home with three bedrooms/two baths in a quiet neighborhood. The Gourmet kitchen with beautiful cabinetry, counter tops, appliances flow easily into your living room/dining area and downstairs to the oversized family with full bath and laundry room. Three large bedrooms with refinished hardwood floors are on the 2nd level and another full bath. Heading out back brings you to the three seasons room and a large yard that is fully fenced. An attached two car garage complete this exceptional property. Welcome to your new home!! This one won't last long!!!
Zillow last checked: 8 hours ago
Listing updated: September 11, 2023 at 08:00pm
Listing courtesy of:
Debi Drake 312-890-3600,
Kale Realty
Bought with:
Jim Rossi
Re/Max 10
Source: MRED as distributed by MLS GRID,MLS#: 11824152
Facts & features
Interior
Bedrooms & bathrooms
- Bedrooms: 3
- Bathrooms: 2
- Full bathrooms: 2
Primary bedroom
- Level: Second
- Area: 182 Square Feet
- Dimensions: 13X14
Bedroom 2
- Level: Second
- Area: 140 Square Feet
- Dimensions: 10X14
Bedroom 3
- Level: Second
- Area: 121 Square Feet
- Dimensions: 11X11
Dining room
- Level: Main
- Area: 110 Square Feet
- Dimensions: 11X10
Family room
- Level: Lower
- Area: 286 Square Feet
- Dimensions: 22X13
Other
- Level: Lower
- Area: 286 Square Feet
- Dimensions: 22X13
Kitchen
- Level: Main
- Area: 165 Square Feet
- Dimensions: 15X11
Laundry
- Level: Basement
- Area: 100 Square Feet
- Dimensions: 10X10
Living room
- Features: Flooring (Carpet)
- Level: Main
- Area: 216 Square Feet
- Dimensions: 12X18
Heating
- Natural Gas
Cooling
- Central Air
Appliances
- Laundry: Laundry Closet
Features
- Basement: Finished,Full
Interior area
- Total structure area: 0
- Total interior livable area: 1,354 sqft
Property
Parking
- Total spaces: 2
- Parking features: Concrete, Garage Door Opener, On Site, Garage Owned, Attached, Garage
- Attached garage spaces: 2
- Has uncovered spaces: Yes
Accessibility
- Accessibility features: No Disability Access
Features
- Levels: Tri-Level
- Patio & porch: Patio
Lot
- Size: 8,407 sqft
- Dimensions: 75X125
Details
- Parcel number: 31173120040000
- Special conditions: None
Construction
Type & style
- Home type: SingleFamily
- Property subtype: Single Family Residence
Materials
- Brick
- Foundation: Concrete Perimeter
- Roof: Asphalt
Condition
- New construction: No
- Year built: 1977
Utilities & green energy
- Sewer: Storm Sewer
- Water: Lake Michigan
Community & neighborhood
Community
- Community features: Curbs, Sidewalks, Street Lights, Street Paved
Location
- Region: Matteson
HOA & financial
HOA
- Services included: None
Other
Other facts
- Listing terms: FHA
- Ownership: Fee Simple
Price history
| Date | Event | Price |
|---|---|---|
| 9/11/2023 | Sold | $264,000+2.3%$195/sqft |
Source: | ||
| 8/14/2023 | Pending sale | $258,000$191/sqft |
Source: | ||
| 8/6/2023 | Contingent | $258,000$191/sqft |
Source: | ||
| 7/28/2023 | Price change | $258,000-2.6%$191/sqft |
Source: | ||
| 7/6/2023 | Listed for sale | $265,000+43.3%$196/sqft |
Source: | ||
Public tax history
Tax history is unavailable.
Neighborhood: 60443
Nearby schools
GreatSchools rating
- 2/10Marya Yates Elementary SchoolGrades: PK-5Distance: 0.3 mi
- 1/10Colin Powell Middle SchoolGrades: 6-8Distance: 1.2 mi
- 3/10Rich Township High SchoolGrades: 9-12Distance: 3 mi
Schools provided by the listing agent
- Elementary: Marya Yates Elementary School
- Middle: Colin Powell Middle School
- District: 159
Source: MRED as distributed by MLS GRID. This data may not be complete. We recommend contacting the local school district to confirm school assignments for this home.
Get a cash offer in 3 minutes
Find out how much your home could sell for in as little as 3 minutes with a no-obligation cash offer.
Estimated market value
$292,200
