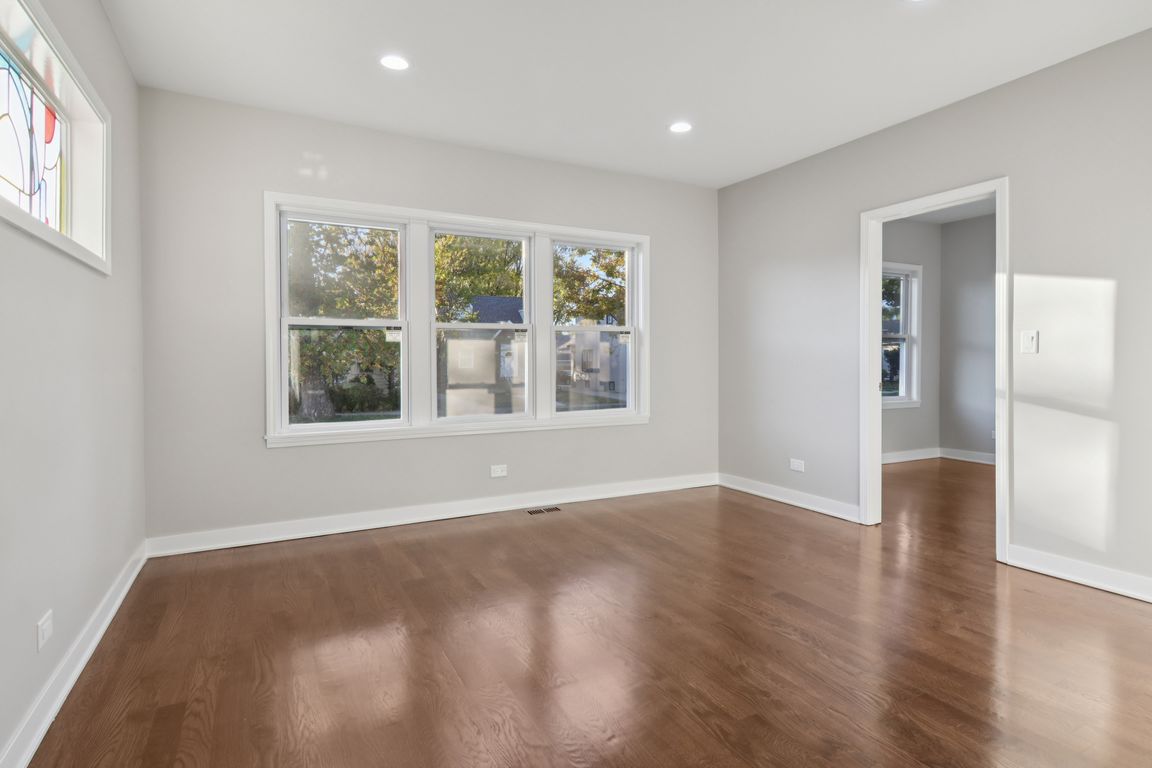
New
$419,900
3beds
1,199sqft
Maywood, IL 60153
3beds
1,199sqft
Single family residence
Built in 1923
5,357 sqft
2 Attached garage spaces
$350 price/sqft
What's special
Thoughtful finishesRare walkout basementRich hardwood floorsCorner lotFantastic curb appealOpen-concept layoutSunlit living spaces
Welcome to your dream home at 1939 S 6th Avenue-where luxury meets craftsmanship in this stunning renovation by Salvador Garcia & Sons! Every inch of this home has been reimagined with today's modern buyer in mind, offering the perfect blend of style, comfort, and durability. Step inside and be greeted by ...
- 16 hours |
- 61 |
- 1 |
Source: MRED as distributed by MLS GRID,MLS#: 12504733
Living Room
Kitchen
Dining Room
Zillow last checked: 8 hours ago
Listing updated: November 19, 2025 at 09:55am
Listing courtesy of:
Victor Zack 815-886-2727,
ASAP Realty
Source: MRED as distributed by MLS GRID,MLS#: 12504733
Facts & features
Interior
Bedrooms & bathrooms
- Bedrooms: 3
- Bathrooms: 2
- Full bathrooms: 2
Rooms
- Room types: Foyer
Primary bedroom
- Features: Flooring (Hardwood)
- Level: Main
- Area: 156 Square Feet
- Dimensions: 13X12
Bedroom 2
- Features: Flooring (Hardwood)
- Level: Main
- Area: 120 Square Feet
- Dimensions: 10X12
Bedroom 3
- Features: Flooring (Hardwood)
- Level: Main
- Area: 130 Square Feet
- Dimensions: 10X13
Dining room
- Features: Flooring (Hardwood)
- Level: Main
- Area: 144 Square Feet
- Dimensions: 12X12
Foyer
- Features: Flooring (Ceramic Tile)
- Level: Main
- Area: 20 Square Feet
- Dimensions: 4X5
Kitchen
- Features: Kitchen (Eating Area-Breakfast Bar, Custom Cabinetry, Granite Counters), Flooring (Hardwood)
- Level: Main
- Area: 255 Square Feet
- Dimensions: 15X17
Living room
- Features: Flooring (Hardwood)
- Level: Main
- Area: 210 Square Feet
- Dimensions: 14X15
Heating
- Natural Gas, Forced Air
Cooling
- Central Air
Appliances
- Included: Range, Microwave, Dishwasher, Refrigerator, Stainless Steel Appliance(s), Gas Water Heater
- Laundry: Gas Dryer Hookup, In Unit
Features
- 1st Floor Bedroom, 1st Floor Full Bath, High Ceilings, Granite Counters
- Flooring: Hardwood
- Basement: Partially Finished,Full,Walk-Out Access
- Attic: Full,Interior Stair,Unfinished
Interior area
- Total structure area: 2,398
- Total interior livable area: 1,199 sqft
Video & virtual tour
Property
Parking
- Total spaces: 2
- Parking features: Concrete, Garage Door Opener, Garage Owned, Attached, Garage
- Attached garage spaces: 2
- Has uncovered spaces: Yes
Accessibility
- Accessibility features: No Disability Access
Features
- Stories: 1
Lot
- Size: 5,357.88 Square Feet
- Dimensions: 40 X 134 X 40 X 133
- Features: Corner Lot
Details
- Parcel number: 15143110150000
- Special conditions: None
- Other equipment: Sump Pump
Construction
Type & style
- Home type: SingleFamily
- Property subtype: Single Family Residence
Materials
- Vinyl Siding, Block
- Foundation: Block
- Roof: Asphalt
Condition
- New construction: No
- Year built: 1923
- Major remodel year: 2025
Utilities & green energy
- Electric: Circuit Breakers, 100 Amp Service
- Sewer: Public Sewer
- Water: Lake Michigan
Community & HOA
Community
- Features: Curbs, Sidewalks, Street Lights, Street Paved
- Security: Carbon Monoxide Detector(s)
HOA
- Services included: None
Location
- Region: Maywood
Financial & listing details
- Price per square foot: $350/sqft
- Annual tax amount: $6,908
- Date on market: 11/19/2025
- Ownership: Fee Simple