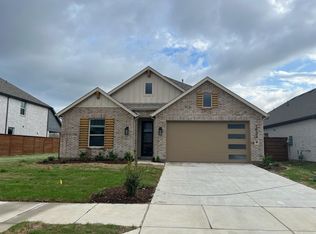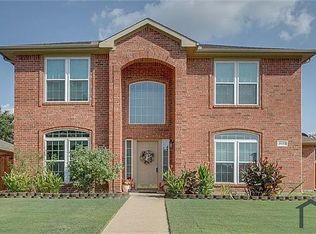Built by First Texas Homes less than a year ago, this stunning residence graces a premium 70 ft. homesite, perfectly perched with an elevated view that ensures privacy and scenic beauty. The expansive 3-car garage provides ample room for vehicles and storage, complementing the sophisticated curb appeal.
Step into an airy open floorplan where formal elegance meets casual comfort. Sunlight floods the welcoming living spaces, including a refined formal dining room and living room that set the tone for effortless entertaining and everyday living.
The gourmet kitchen is a culinary masterpiece, outfitted with pristine quartz countertops, white cabinetry and top-of-the-line stainless steel appliances: a large 5-burner cooktop that inspires your inner chef, a convenient microwave, a spacious double-door refrigerator, and a sleek dishwasher. A generous California island anchors the space, perfect for casual meals or lively conversations, while abundant modern cabinetry and ambient lighting enhance functionality and style. A large walk-in pantry with custom built-in shelves offers seamless organization and storage.
Designed for ease, the expansive utility room features built-in shelving alongside the washer and dryer, turning laundry into a pleasant and efficient task. Throughout the downstairs, rich hardwood floors glow warmly, blending effortless maintenance with timeless elegance that replaces the hassle of carpeting. A graceful spiral staircase ascends, adding architectural drama and a touch of sophistication.
In the living room, an electric fireplace with customizable settings creates a cozy centerpiece, framed by floor-to-ceiling patio doors that invite the outdoors in and open to a sprawling backyard retreat. The master suite on the main floor delights with towering windows that bathe the space in natural light, a spa-inspired bathroom, and a massive walk-in closet your personal sanctuary. Adjacent is a versatile second bedroom featuring a quiet reading nook and a private bath, ideal for guests or an inspiring home office.
Upstairs, four generously sized bedrooms come complete with walk-in closets, offering comfort and privacy for family or visitors. A Jack-and-Jill bathroom is thoughtfully shared between two bedrooms, while a separate full bath serves the other two bedrooms, ensuring convenience for all. A sunlit reading loft invites relaxation and reflection, while the media room with custom cabinetry promises countless movie nights and entertainment.
Outside, a covered patio beckons for alfresco dining and leisure, spacious enough to accommodate large gatherings with patio furniture and a grill for memorable cookouts. The home is secured with a comprehensive security system connected to local law enforcement, complemented by outdoor security cameras and motion-activated lighting, for peace of mind.
Experience unmatched privacy with no neighbors directly in front or to the right, offering serene views of a tranquil meadow and lush forest. Just steps away, a scenic hiking and biking trail invites daily outdoor adventures, blending peaceful living with an active lifestyle. Families will appreciate being only five minutes from Gentry Elementary School, a highly regarded Mesquite ISD campus known for its dedicated teachers and vibrant academic community. Berry Middle School, John Horn High School and Vanguard High School are also in short distance. The custom-crafted Treehouse Park, designed and built by Animal Planet's Treehouse Masters promises endless fun for younger children! Barbeque areas, foosball tables, a 25-acre stocked fishing lake, and picturesque sitting areas provide entertainment and relaxation for all ages.
You will be amazed by the 8-acre amenity and pool complex - unparalleled in the entire Southwest. Plus, immaculate terrain in the backdrop a relaxing 25-acre lake and 15 miles of bile and hiking trails. Located in the heart of Solterra community. The state-of-the-art fitness facility at Solterra Texas will help you look better and feel better. A spectacular 3-pool complex with swim and kids area for a variety of ages will ensure fun in the sun. Plus, there will be a sand beach to the lake. The watersports space is unparalleled among master-planned communities.
Easy access to 635 and 30.
Owner pays for water (up to $100 max), waste removal, gardening, pest control and security system. Renter pays HOA fees. Last month due at signing. No smoking. No gathering or party on the premises that exceeds ten (10) persons present at any one time without prior written consent from the Landlord. Tenant shall not sublease, rent, assign, or transfer any interest in the leased premises without the prior written consent of the Landlord. Furnished option available. Contact the Landlord for details. Minimum 2 year lease.
House for rent
Accepts Zillow applications
$6,000/mo
Mesquite, TX 75181
5beds
4,302sqft
Price may not include required fees and charges.
Single family residence
Available Mon Dec 1 2025
Small dogs OK
Central air
In unit laundry
Attached garage parking
Forced air
What's special
Electric fireplaceSunlit reading loftHardwood floorsTowering windowsAiry open floorplanSprawling backyard retreatElevated view
- 12 days |
- -- |
- -- |
Facts & features
Interior
Bedrooms & bathrooms
- Bedrooms: 5
- Bathrooms: 4
- Full bathrooms: 4
Heating
- Forced Air
Cooling
- Central Air
Appliances
- Included: Dishwasher, Dryer, Freezer, Microwave, Oven, Refrigerator, Washer
- Laundry: In Unit
Features
- Walk In Closet
- Flooring: Carpet, Hardwood, Tile
Interior area
- Total interior livable area: 4,302 sqft
Property
Parking
- Parking features: Attached
- Has attached garage: Yes
- Details: Contact manager
Features
- Exterior features: Heating system: Forced Air, Pest Control included in rent, Walk In Closet, Water included in rent
Construction
Type & style
- Home type: SingleFamily
- Property subtype: Single Family Residence
Utilities & green energy
- Utilities for property: Water
Community & HOA
Location
- Region: Mesquite
Financial & listing details
- Lease term: 1 Year
Price history
| Date | Event | Price |
|---|---|---|
| 11/5/2025 | Listed for rent | $6,000+9.1%$1/sqft |
Source: Zillow Rentals | ||
| 7/5/2025 | Listing removed | $5,500$1/sqft |
Source: Zillow Rentals | ||
| 6/22/2025 | Listed for rent | $5,500$1/sqft |
Source: Zillow Rentals | ||
| 11/25/2024 | Sold | -- |
Source: NTREIS #20620503 | ||
| 10/21/2024 | Pending sale | $724,969$169/sqft |
Source: NTREIS #20620503 | ||

