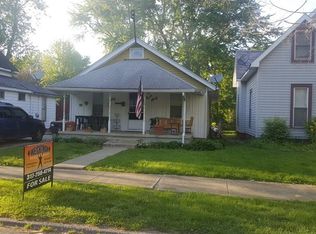Sold
$200,000
Middletown, IN 47356
4beds
2,374sqft
Residential, Single Family Residence
Built in 1972
0.4 Acres Lot
$205,200 Zestimate®
$84/sqft
$1,820 Estimated rent
Home value
$205,200
Estimated sales range
Not available
$1,820/mo
Zestimate® history
Loading...
Owner options
Explore your selling options
What's special
Welcome to 850 High St, a beautifully updated historic gem nestled in the heart of downtown Middletown. This spacious home offers a perfect blend of classic charm and modern comfort, featuring 3 bedrooms, 2 full baths, and 1 half bath. Step inside to discover a fresh, modernized interior with new paint, sleek appliances, and stylish bath fixtures. The home's thoughtful updates enhance its original character while providing all the conveniences of contemporary living. The open layout creates a bright and inviting atmosphere, ideal for both relaxing and entertaining. A highlight of this property is the versatile upstairs loft area, perfect for a home office, playroom, or additional living space. The second bedroom upstairs is complemented by a full bathroom, providing extra privacy and convenience. Situated on a generous city lot, this home offers ample outdoor space for gardening, entertaining, or simply enjoying the serene surroundings. With its prime downtown location, you'll have easy access to local amenities, dining, and shopping. Experience the unique blend of historic elegance and modern living at 850 High St. This is more than just a home; it's a lifestyle waiting to be embraced.
Zillow last checked: 8 hours ago
Listing updated: September 05, 2024 at 09:29am
Listing Provided by:
Julie Schnepp 765-617-9430,
RE/MAX Legacy,
Nicholas Rogers,
RE/MAX Legacy
Bought with:
Katie Blossom
RE/MAX Real Estate Solutions
Source: MIBOR as distributed by MLS GRID,MLS#: 21993565
Facts & features
Interior
Bedrooms & bathrooms
- Bedrooms: 4
- Bathrooms: 3
- Full bathrooms: 2
- 1/2 bathrooms: 1
- Main level bathrooms: 2
- Main level bedrooms: 2
Primary bedroom
- Features: Hardwood
- Level: Main
- Area: 140 Square Feet
- Dimensions: 14x10
Bedroom 2
- Features: Hardwood
- Level: Main
- Area: 100 Square Feet
- Dimensions: 10x10
Bedroom 3
- Features: Carpet
- Level: Upper
- Area: 667 Square Feet
- Dimensions: 23x29
Bedroom 4
- Features: Carpet
- Level: Upper
- Area: 280 Square Feet
- Dimensions: 14x20
Bonus room
- Features: Laminate
- Level: Main
- Area: 190 Square Feet
- Dimensions: 19x10
Kitchen
- Features: Laminate
- Level: Main
- Area: 208 Square Feet
- Dimensions: 13x16
Kitchen
- Features: Laminate
- Level: Main
- Area: 208 Square Feet
- Dimensions: 13x16
Laundry
- Features: Laminate
- Level: Main
- Area: 72 Square Feet
- Dimensions: 8x9
Living room
- Features: Laminate
- Level: Main
- Area: 225 Square Feet
- Dimensions: 15x15
Heating
- Forced Air
Cooling
- Has cooling: Yes
Appliances
- Included: Dishwasher, Dryer, Gas Water Heater, Gas Oven, Refrigerator, Tankless Water Heater, Washer
- Laundry: Main Level
Features
- Eat-in Kitchen, Pantry
- Windows: Windows Vinyl
- Has basement: No
- Number of fireplaces: 1
- Fireplace features: Electric
Interior area
- Total structure area: 2,374
- Total interior livable area: 2,374 sqft
Property
Parking
- Total spaces: 3
- Parking features: Attached
- Attached garage spaces: 3
Features
- Levels: Multi/Split
- Patio & porch: Covered, Screened
- Fencing: Fenced,Partial
Lot
- Size: 0.40 Acres
- Features: Not In Subdivision, Sidewalks, Street Lights, Mature Trees
Details
- Parcel number: 330231240427000006
- Special conditions: None
- Horse amenities: None
Construction
Type & style
- Home type: SingleFamily
- Architectural style: Craftsman,Multi Level
- Property subtype: Residential, Single Family Residence
Materials
- Vinyl Siding
- Foundation: Brick/Mortar
Condition
- New construction: No
- Year built: 1972
Utilities & green energy
- Water: Municipal/City
- Utilities for property: Sewer Connected, Water Connected
Community & neighborhood
Location
- Region: Middletown
- Subdivision: Municipal Add
Price history
| Date | Event | Price |
|---|---|---|
| 9/3/2024 | Sold | $200,000-3.6%$84/sqft |
Source: | ||
| 8/4/2024 | Pending sale | $207,500$87/sqft |
Source: | ||
| 7/31/2024 | Listed for sale | $207,500+151.5%$87/sqft |
Source: | ||
| 2/13/2023 | Sold | $82,500-26.5% |
Source: | ||
| 3/10/2022 | Sold | $112,180-30.5%$47/sqft |
Source: Public Record | ||
Public tax history
| Year | Property taxes | Tax assessment |
|---|---|---|
| 2024 | $1,636 +14.7% | $94,800 +15.9% |
| 2023 | $1,426 +18% | $81,800 -42.6% |
| 2022 | $1,208 +4.6% | $142,600 +18% |
Neighborhood: 47356
Nearby schools
GreatSchools rating
- 7/10Shenandoah Elementary SchoolGrades: PK-5Distance: 3.3 mi
- 8/10Shenandoah Middle SchoolGrades: 6-8Distance: 3.5 mi
- 8/10Shenandoah High SchoolGrades: 9-12Distance: 3.6 mi
Schools provided by the listing agent
- Elementary: Shenandoah Elementary School
- Middle: Shenandoah Middle School
- High: Shenandoah High School
Source: MIBOR as distributed by MLS GRID. This data may not be complete. We recommend contacting the local school district to confirm school assignments for this home.

Get pre-qualified for a loan
At Zillow Home Loans, we can pre-qualify you in as little as 5 minutes with no impact to your credit score.An equal housing lender. NMLS #10287.
