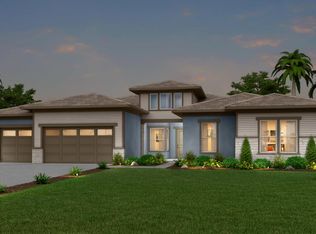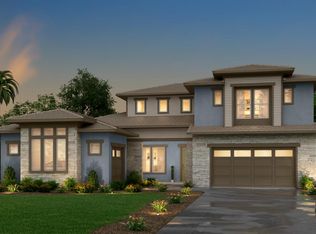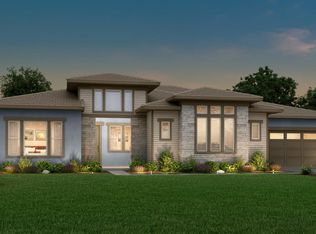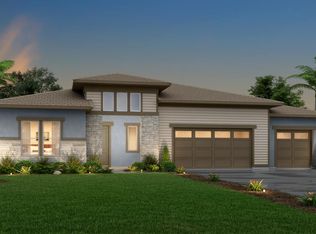As you step into this magnificent home, your eyes will be drawn upward to the tall ceilings that create an instant sense of spaciousness and grandeur. The soaring ceilings not only enhance the visual appeal of the home but also help to regulate the temperature and keep the interior feeling comfortable and airy.The kitchen is a chef's delight, with a large island that offers ample space for additional seating and meal preparation. The Primary Suite is conveniently located on the first floor, boasting a huge walk-in closet, a luxurious walk-in shower, and a soaking tub for ultimate relaxation.The huge bonus room has a stunning view of the Great Room below. The overlook adds an element of visual interest to the space and creates a seamless flow between the upstairs and downstairs living areas. The bonus room also has its own private balcony, providing breathtaking views of the surrounding area and adding an extra layer of luxury to this already stunning room.All secondary bedrooms are located upstairs, providing privacy and separation from the main living areas. Each bedroom is equipped with its own walk-in closet, ensuring plenty of storage space for clothes, shoes, and other personal items.
This property is off market, which means it's not currently listed for sale or rent on Zillow. This may be different from what's available on other websites or public sources.



