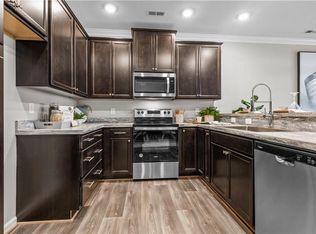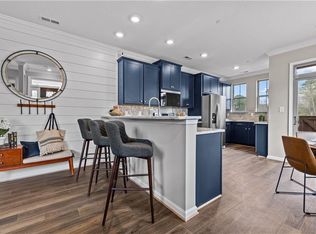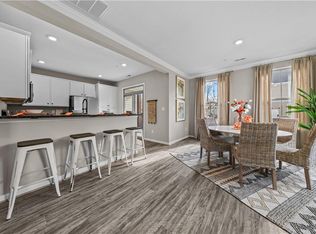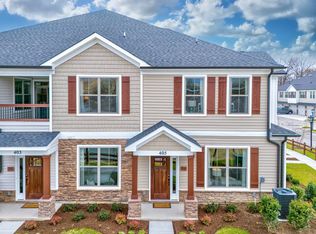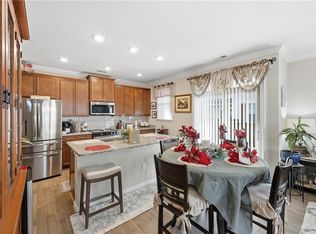The Bluestone is more than a home; it’s your perfect retreat. Thoughtfully designed for comfort and style, this sought-after residence offers single-level living with a grand Primary Suite on the main floor. Enjoy the luxury of a spacious walk-in closet and a serene bathroom with a double vanity—your private oasis. The open floor plan features a modern kitchen with stainless steel appliances and an optional built-in banquette at the island, creating a cozy spot for casual meals. Step outside to your covered patio, an ideal space to relax and unwind. Upstairs, two additional bedrooms share a connected bathroom, and a flexible loft space awaits your personal touch—perfect as a home office, media room, or play area. With its attached single-car garage, The Bluestone is ready to become the backdrop for your memories. Act now—this opportunity is limited, and homes are selling quickly. Lock in your dream home today before it’s gone!
New construction
$377,990
Mm Bluestone Model Watermark, Hampton, VA 23666
3beds
1,620sqft
Est.:
Condominium
Built in 2025
-- sqft lot
$-- Zestimate®
$233/sqft
$161/mo HOA
What's special
Flexible loft spaceOpen floor planCovered patioGrand primary suiteSpacious walk-in closet
- 440 days |
- 78 |
- 7 |
Zillow last checked: 8 hours ago
Listing updated: January 27, 2026 at 12:29pm
Listed by:
Christopher Saunders,
Pointe East Realty LLC 757-937-6631
Source: REIN Inc.,MLS#: 10560175
Tour with a local agent
Facts & features
Interior
Bedrooms & bathrooms
- Bedrooms: 3
- Bathrooms: 3
- Full bathrooms: 2
- 1/2 bathrooms: 1
Rooms
- Room types: 1st Floor Primary BR, Attic, Loft, PBR with Bath, Utility Closet
Primary bedroom
- Level: First
Heating
- Electric, Heat Pump, Programmable Thermostat
Cooling
- Central Air, Heat Pump
Appliances
- Included: Dishwasher, Disposal, ENERGY STAR Qualified Appliances, Microwave, Electric Range, Electric Water Heater
- Laundry: Dryer Hookup, Washer Hookup
Features
- Flooring: Carpet, Vinyl
- Attic: Scuttle
- Has fireplace: No
- Common walls with other units/homes: Corner Unit
Interior area
- Total interior livable area: 1,620 sqft
Property
Parking
- Total spaces: 1
- Parking features: Garage Att 1 Car
- Attached garage spaces: 1
Features
- Levels: Two
- Stories: 2
- Patio & porch: Patio, Porch
- Pool features: None
- Fencing: Privacy,Fenced
- Waterfront features: Not Waterfront
Lot
- Features: Corner
Construction
Type & style
- Home type: Condo
- Architectural style: Transitional
- Property subtype: Condominium
- Attached to another structure: Yes
Materials
- Stone, Vinyl Siding
- Foundation: Slab
- Roof: Asphalt Shingle
Condition
- New construction: Yes
- Year built: 2025
Utilities & green energy
- Sewer: City/County
- Water: City/County
- Utilities for property: Cable Hookup
Community & HOA
Community
- Subdivision: Watermark
HOA
- Has HOA: Yes
- Amenities included: Landscaping, Other, Trash
- Second HOA fee: $161 monthly
Location
- Region: Hampton
Financial & listing details
- Price per square foot: $233/sqft
- Annual tax amount: $3,883
- Date on market: 11/22/2024
Estimated market value
Not available
Estimated sales range
Not available
$2,172/mo
Price history
Price history
Price history is unavailable.
Public tax history
Public tax history
Tax history is unavailable.BuyAbility℠ payment
Est. payment
$2,385/mo
Principal & interest
$1809
Property taxes
$283
Other costs
$293
Climate risks
Neighborhood: Northampton
Nearby schools
GreatSchools rating
- 4/10Alfred S. Forrest Elementary SchoolGrades: K-5Distance: 0.5 mi
- 6/10Cesar Tarrant Middle SchoolGrades: 6-8Distance: 0.5 mi
- 6/10Bethel High SchoolGrades: 9-12Distance: 0.4 mi
Schools provided by the listing agent
- Elementary: George P. Phenix
- Middle: George P. Phenix
- High: Bethel
Source: REIN Inc.. This data may not be complete. We recommend contacting the local school district to confirm school assignments for this home.
- Loading
- Loading
