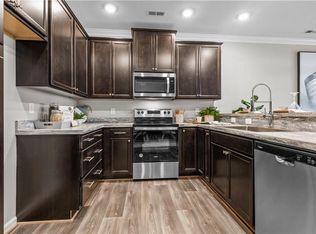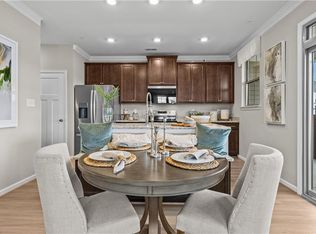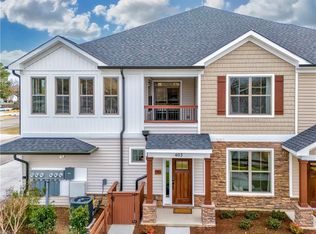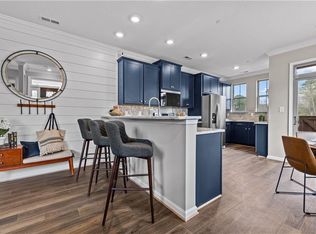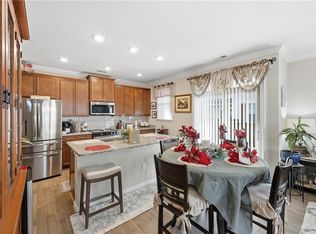The Delta – Spacious, Stylish, and Full of Possibilities! The largest home in our collection, The Delta offers 3 bedrooms, 2.5 baths, and abundant natural light for a warm, welcoming feel. The open-concept main level is built for modern living, featuring a centrally located stunning galley kitchen with a breakfast island that serves as the heart of the home. The spacious dining and family room flow seamlessly to a covered patio, designed for relaxing or entertaining. With thoughtful design and personalization options, The Delta is crafted to fit your lifestyle. An attached single garage adds convenience and security. Act now to take advantage of limited-time savings—don’t miss this exceptional opportunity to own a home where comfort and functionality meet style!
New construction
$384,990
Mm Delta Model Watermark, Hampton, VA 23666
3beds
1,820sqft
Est.:
Condominium
Built in 2025
-- sqft lot
$-- Zestimate®
$212/sqft
$161/mo HOA
What's special
Open-concept main levelCovered patioBreakfast islandAbundant natural lightStunning galley kitchen
- 435 days |
- 179 |
- 16 |
Zillow last checked: 8 hours ago
Listing updated: January 27, 2026 at 12:31pm
Listed by:
Christopher Saunders,
Pointe East Realty LLC 757-937-6631
Source: REIN Inc.,MLS#: 10560182
Tour with a local agent
Facts & features
Interior
Bedrooms & bathrooms
- Bedrooms: 3
- Bathrooms: 3
- Full bathrooms: 2
- 1/2 bathrooms: 1
Rooms
- Room types: Attic, PBR with Bath, Utility Room
Heating
- Electric, Heat Pump, Programmable Thermostat
Cooling
- Central Air, Heat Pump
Appliances
- Included: Dishwasher, Disposal, ENERGY STAR Qualified Appliances, Microwave, Electric Range, Electric Water Heater
- Laundry: Dryer Hookup, Washer Hookup
Features
- Cathedral Ceiling(s), Entrance Foyer, Pantry
- Flooring: Ceramic Tile, Vinyl
- Attic: Scuttle
- Has fireplace: No
Interior area
- Total interior livable area: 1,820 sqft
Property
Parking
- Total spaces: 1
- Parking features: Garage Att 1 Car, Off Street, Driveway
- Attached garage spaces: 1
- Has uncovered spaces: Yes
Features
- Levels: Two
- Stories: 2
- Patio & porch: Patio, Porch
- Pool features: None
- Fencing: Partial,Privacy,Fenced
- Waterfront features: Not Waterfront
Lot
- Features: Corner
Construction
Type & style
- Home type: Condo
- Architectural style: Transitional
- Property subtype: Condominium
- Attached to another structure: Yes
Materials
- Stone, Vinyl Siding
- Foundation: Slab
- Roof: Asphalt Shingle
Condition
- New construction: Yes
- Year built: 2025
Utilities & green energy
- Sewer: City/County
- Water: City/County
- Utilities for property: Cable Hookup
Community & HOA
Community
- Subdivision: Watermark
HOA
- Has HOA: Yes
- Amenities included: Landscaping, Other, Trash
- Second HOA fee: $161 monthly
Location
- Region: Hampton
Financial & listing details
- Price per square foot: $212/sqft
- Annual tax amount: $4,079
- Date on market: 11/22/2024
Estimated market value
Not available
Estimated sales range
Not available
$2,309/mo
Price history
Price history
Price history is unavailable.
Public tax history
Public tax history
Tax history is unavailable.BuyAbility℠ payment
Est. payment
$2,430/mo
Principal & interest
$1845
Property taxes
$289
Other costs
$296
Climate risks
Neighborhood: Northampton
Nearby schools
GreatSchools rating
- 4/10Alfred S. Forrest Elementary SchoolGrades: K-5Distance: 0.5 mi
- 6/10Cesar Tarrant Middle SchoolGrades: 6-8Distance: 0.5 mi
- 6/10Bethel High SchoolGrades: 9-12Distance: 0.4 mi
Schools provided by the listing agent
- Elementary: George P. Phenix
- Middle: George P. Phenix
- High: Bethel
Source: REIN Inc.. This data may not be complete. We recommend contacting the local school district to confirm school assignments for this home.
- Loading
- Loading
