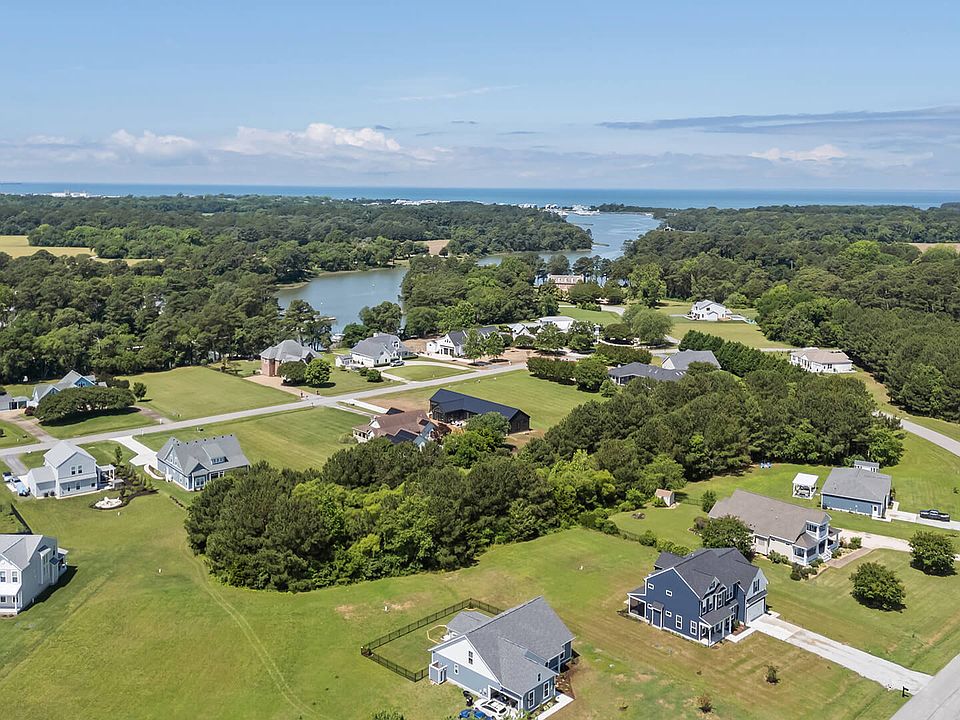The LUCE LUNARE Plan (Italian for MOONLIGHT) is just of many home plans that can be built on these 1/2 acre homesites. Welcome to your dream RANCH STYLE retreat- this 3 bdrm home, with flex room/4th bdrm offer one level living. Relaxed coastal features w/practical living. Minutes away from local shops, restaurants and the sandy shores- yet tucked away to enjoy peace and privacy. Whether you're seeking a full-time residence or a weekend escape- this home delivers coastal living at its finest. Client with a specific request - ask away and we will accommodate! Let's see how we can help make their new homes a reality! MODEL HOME LOCATED AT 3360 TOWER HILL CIRCLE CAPE CHARLES VA, 23310- schedule an appointment to walk the neighborhood and inventory homes. Trusted lender incentives available!
New construction
Special offer
$535,000
Mm Luce Lunare Tower Hill Cir LOT 27, Cape Charles, VA 23310
3beds
1,980sqft
Farm
Built in 2025
-- sqft lot
$534,800 Zestimate®
$270/sqft
$37/mo HOA
- 89 days |
- 523 |
- 15 |
Zillow last checked: 7 hours ago
Listing updated: August 30, 2025 at 08:30pm
Listed by:
Chelsea Axelrod,
A Better Way Realty Inc.
Source: REIN Inc.,MLS#: 10592627
Travel times
Facts & features
Interior
Bedrooms & bathrooms
- Bedrooms: 3
- Bathrooms: 3
- Full bathrooms: 2
- 1/2 bathrooms: 1
Rooms
- Room types: 1st Floor BR, 1st Floor Primary BR, Attic, Breakfast Area, PBR with Bath, Office/Study, Utility Closet
Primary bedroom
- Level: First
Heating
- Electric, Heat Pump
Cooling
- Central Air, Heat Pump
Appliances
- Included: 220 V Elec, Dishwasher, ENERGY STAR Qualified Appliances, Range, Electric Water Heater
- Laundry: Dryer Hookup, Washer Hookup
Features
- Bar, Primary Sink-Double, Walk-In Closet(s), Ceiling Fan(s), Entrance Foyer, Pantry
- Flooring: Carpet, Laminate/LVP
- Has basement: No
- Attic: Pull Down Stairs
- Has fireplace: No
Interior area
- Total interior livable area: 1,980 sqft
Property
Parking
- Total spaces: 2
- Parking features: Garage Att 2 Car, Multi Car, Off Street, Driveway
- Attached garage spaces: 2
- Has uncovered spaces: Yes
Features
- Stories: 1
- Patio & porch: Porch
- Pool features: None
- Fencing: None
- Has view: Yes
- View description: Water
- Has water view: Yes
- Water view: Water
- Waterfront features: Pond
Details
- Zoning: RES
Construction
Type & style
- Home type: SingleFamily
- Architectural style: Cottage,Craftsman,Farmhouse
- Property subtype: Farm
Materials
- Brick, Vinyl Siding
- Foundation: Slab
- Roof: Asphalt Shingle
Condition
- New construction: Yes
- Year built: 2025
Details
- Builder name: BECO Homes
Utilities & green energy
- Sewer: Septic Tank
- Water: Well
- Utilities for property: Cable Hookup
Green energy
- Energy efficient items: Construction
Community & HOA
Community
- Subdivision: The Villages at Tower Hill
HOA
- Has HOA: Yes
- Amenities included: Landscaping
- HOA fee: $37 monthly
Location
- Region: Cape Charles
Financial & listing details
- Price per square foot: $270/sqft
- Annual tax amount: $3,750
- Date on market: 7/11/2025
About the community
Nestled in Cape Charles, a charming coastal town, The Villages at Tower Hill offers the perfect blend of seaside serenity, yard space and everyday convenience. This newly developed neighborhood features thoughtfully designed homes just minutes from the beach, boating, local shops, and dining options. Each home is built with attention to detail by a trusted local builder. Choose from a variety of customizable models and floor plans to fit your lifestyle.
Buyer Credit
BUILDER OFFERING $10K BUYER CREDIT TOWARDS UPGRADES, CLOSING COSTS, ETCSource: BECO Homes
