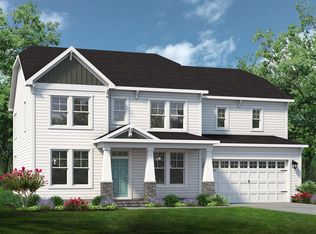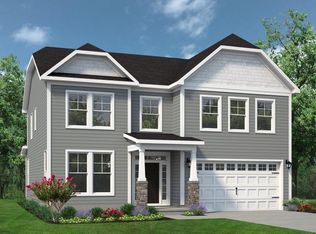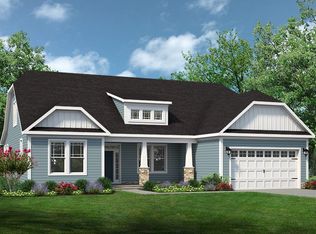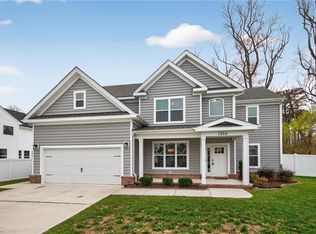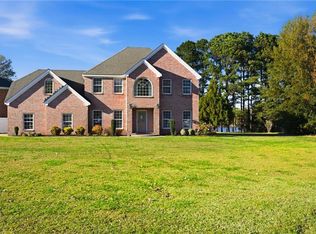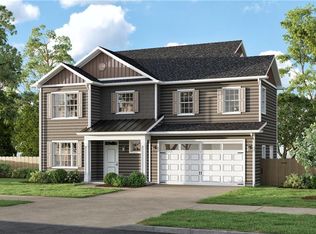"The Roseleigh" features a traditional layout w/Formal Living & Dining that lead to Spacious Eat-in Kitchen & Great Rm. Kitchen features walk in pantry, custom Cabinets paired w/ your choice of counter tops & Appliance pkg. Center island offers space for storage & meal prep. Breakfast Nook leads to rear patio, open view of Great Room w/ optional Fireplace. 1st floor Guest Suite w/adjacent 1/2 bath that can be upgraded to a Full bath! 2nd floor beds include Exquisite Primary & Loft/Optional Master Sitting Rm, Tray ceiling, 2 walk in closets & En-suite bath, complete w/double bowl vanity, soaking tub & separate shower. Ask about Deluxe Primary Bath!
New construction
$659,900
Mm Roseleigh, Chesapeake, VA 23320
5beds
3,333sqft
Est.:
Single Family Residence
Built in 2026
-- sqft lot
$660,200 Zestimate®
$198/sqft
$155/mo HOA
What's special
Optional fireplaceRear patioGreat rmFormal living and diningEn-suite bathCenter islandSpacious eat-in kitchen
- 54 days |
- 191 |
- 21 |
Zillow last checked: 8 hours ago
Listing updated: October 25, 2025 at 06:00pm
Listed by:
Cindy Clemens,
Today Homes Realty LLC 757-320-2023,
Katrina Reese,
Today Homes Realty LLC
Source: REIN Inc.,MLS#: 10606282
Tour with a local agent
Facts & features
Interior
Bedrooms & bathrooms
- Bedrooms: 5
- Bathrooms: 4
- Full bathrooms: 3
- 1/2 bathrooms: 1
Rooms
- Room types: 1st Floor BR, Attic, Breakfast Area, Loft, PBR with Bath, Utility Room
Heating
- Forced Air, Natural Gas, Programmable Thermostat, Zoned
Cooling
- Central Air, Zoned
Appliances
- Included: Dishwasher, Disposal, Microwave, Electric Range, Tankless Water Heater, Gas Water Heater
- Laundry: Dryer Hookup, Washer Hookup
Features
- Dual Entry Bath (Br & Br), Primary Sink-Double, Walk-In Closet(s), Entrance Foyer, Pantry
- Flooring: Carpet, Ceramic Tile, Laminate/LVP, Vinyl
- Attic: Pull Down Stairs
- Has fireplace: No
Interior area
- Total interior livable area: 3,333 sqft
Property
Parking
- Total spaces: 2
- Parking features: Garage Att 2 Car, 2 Space
- Attached garage spaces: 2
Features
- Stories: 2
- Patio & porch: Patio, Porch
- Pool features: None
- Fencing: None
- Has view: Yes
- View description: Trees/Woods
- Waterfront features: Not Waterfront
Construction
Type & style
- Home type: SingleFamily
- Architectural style: Transitional
- Property subtype: Single Family Residence
Materials
- Stone, Vinyl Siding
- Foundation: Slab
- Roof: Asphalt Shingle
Condition
- New construction: Yes
- Year built: 2026
Details
- Warranty included: Yes
Utilities & green energy
- Sewer: City/County
- Water: City/County
- Utilities for property: Cable Hookup
Green energy
- Energy efficient items: Advanced Framing, Engineered Wood Products, Construction
Community & HOA
Community
- Subdivision: Haven At Centerville
HOA
- Has HOA: Yes
- Amenities included: Other, Playground
- HOA fee: $155 monthly
Location
- Region: Chesapeake
Financial & listing details
- Price per square foot: $198/sqft
- Annual tax amount: $6,929
- Date on market: 10/17/2025
Estimated market value
$660,200
$627,000 - $693,000
Not available
Price history
Price history
Price history is unavailable.
Public tax history
Public tax history
Tax history is unavailable.BuyAbility℠ payment
Est. payment
$3,985/mo
Principal & interest
$3170
Property taxes
$429
Other costs
$386
Climate risks
Neighborhood: Greenbrier East
Nearby schools
GreatSchools rating
- NAGreenbrier Primary SchoolGrades: PK-2Distance: 3.4 mi
- 6/10Greenbrier Middle SchoolGrades: 6-8Distance: 3.4 mi
- 3/10Oscar F. Smith High SchoolGrades: 9-12Distance: 4.7 mi
Schools provided by the listing agent
- Elementary: Greenbrier Primary
- Middle: Greenbrier Middle
- High: Oscar Smith
Source: REIN Inc.. This data may not be complete. We recommend contacting the local school district to confirm school assignments for this home.
- Loading
- Loading
