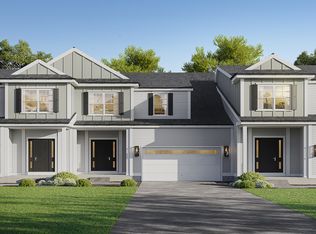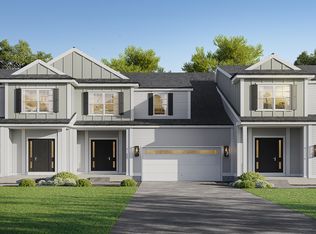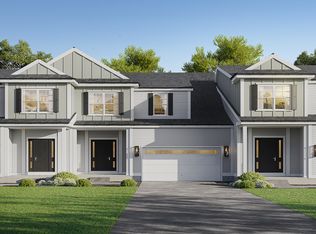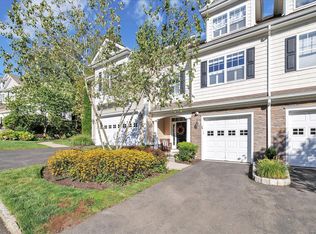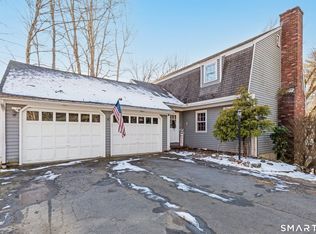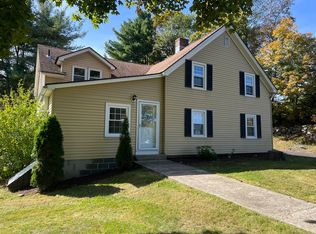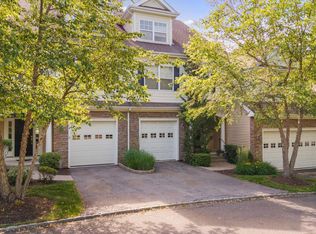Last remaining unit! An address that elevates your lifestyle - Aberdeen Estates at Benson Woods is a premier 55+ Adult Community located in the charming town of Middlebury. This under construction neighborhood will be comprised of 32 attached townhomes across 11 buildings offering a two-story design and unique details crafted just for adults over 55. Experience effortless living in beautifully appointed attached townhomes offering 1,950 SF of living space, 3 bedrooms, 2.5 baths, featuring a first floor primary bedroom suite, grand vaulted open living and dining spaces, beautifully designed kitchen and baths, a full basement, 2 car attached garage, backyard patio, natural gas, and option to finish the second level bonus room. While situated in a quaint historic community, Aberdeen Estates offers the best of both worlds, being within minutes of fine restaurants, parks and rec, health facilities, shopping, and easy access to Interstate-84. Model unit coming July 2025. A Planned Unit Development (PUD). Developed by Newport Realty Group. Agent related.
Accepting backups
$509,900
North Benson Road #47, Middlebury, CT 06762
3beds
2,206sqft
Est.:
Condominium, Townhouse
Built in 2026
-- sqft lot
$500,000 Zestimate®
$231/sqft
$284/mo HOA
What's special
Full basementBackyard patio
- 225 days |
- 18 |
- 0 |
Zillow last checked: 8 hours ago
Listing updated: October 23, 2025 at 08:38am
Listed by:
Renee Meuse Lovley (860)227-8320,
Century 21 AllPoints Realty 860-621-8378
Source: Smart MLS,MLS#: 24099635
Facts & features
Interior
Bedrooms & bathrooms
- Bedrooms: 3
- Bathrooms: 3
- Full bathrooms: 2
- 1/2 bathrooms: 1
Primary bedroom
- Features: High Ceilings, Full Bath, Walk-In Closet(s), Wall/Wall Carpet
- Level: Main
Bedroom
- Features: Wall/Wall Carpet
- Level: Upper
Bedroom
- Features: Wall/Wall Carpet
- Level: Upper
Primary bathroom
- Features: Stall Shower, Hardwood Floor, Tile Floor
- Level: Main
Bathroom
- Features: Tile Floor
- Level: Main
Bathroom
- Features: Tile Floor
- Level: Upper
Den
- Features: Hardwood Floor
- Level: Upper
Dining room
- Features: Vaulted Ceiling(s)
- Level: Main
Kitchen
- Features: High Ceilings, Quartz Counters
- Level: Main
Living room
- Features: Vaulted Ceiling(s), Gas Log Fireplace
- Level: Main
Heating
- Forced Air, Natural Gas
Cooling
- Central Air
Appliances
- Included: Oven/Range, Microwave, Refrigerator, Dishwasher, Disposal, Electric Water Heater, Water Heater
Features
- Wired for Data
- Basement: Full
- Attic: Access Via Hatch
- Number of fireplaces: 1
Interior area
- Total structure area: 2,206
- Total interior livable area: 2,206 sqft
- Finished area above ground: 2,206
Property
Parking
- Total spaces: 2
- Parking features: Attached, Garage Door Opener
- Attached garage spaces: 2
Features
- Stories: 2
- Patio & porch: Patio
Lot
- Features: Few Trees, Level
Details
- Parcel number: 999999999
- Zoning: PRD
Construction
Type & style
- Home type: Condo
- Architectural style: Townhouse
- Property subtype: Condominium, Townhouse
Materials
- Vinyl Siding
Condition
- To Be Built
- New construction: Yes
- Year built: 2026
Details
- Warranty included: Yes
Utilities & green energy
- Sewer: Public Sewer
- Water: Public
Community & HOA
Community
- Features: Adult Community 55
- Senior community: Yes
HOA
- Has HOA: Yes
- Services included: Maintenance Grounds, Trash, Snow Removal
- HOA fee: $284 monthly
Location
- Region: Middlebury
Financial & listing details
- Price per square foot: $231/sqft
- Date on market: 5/29/2025
Estimated market value
$500,000
$475,000 - $525,000
$3,656/mo
Price history
Price history
| Date | Event | Price |
|---|---|---|
| 5/29/2025 | Listed for sale | $509,900$231/sqft |
Source: | ||
Public tax history
Public tax history
Tax history is unavailable.BuyAbility℠ payment
Est. payment
$3,826/mo
Principal & interest
$2459
Property taxes
$905
Other costs
$462
Climate risks
Neighborhood: 06762
Nearby schools
GreatSchools rating
- 5/10Long Meadow Elementary SchoolGrades: PK-5Distance: 0.3 mi
- 7/10Memorial Middle SchoolGrades: 6-8Distance: 3.9 mi
- 8/10Pomperaug Regional High SchoolGrades: 9-12Distance: 0.7 mi
- Loading
