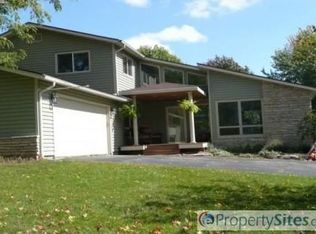Closed
$640,000
N1048 Bonner DRIVE, Walworth, WI 53184
4beds
3,148sqft
Single Family Residence
Built in 1994
1.42 Acres Lot
$637,200 Zestimate®
$203/sqft
$4,940 Estimated rent
Home value
$637,200
$535,000 - $765,000
$4,940/mo
Zestimate® history
Loading...
Owner options
Explore your selling options
What's special
*ONE PARTY LISTING* Nestled on 1.42 acres, this beautiful country colonial home offers an unbeatable location near schools, restaurants, shopping, and Fontana Beach. You'll be greeted by a light, bright, and airy ambiance as you step through the front door. Featuring 4 bedrooms and 3.5 baths with a finished lower level! Enjoy the huge fenced yard and a gorgeous sunroom perfect for relaxation. This home offers a spacious layout, perfect for a growing family! Recent updates include a NEW roof, gutters, siding, windows, gorgeous spa like full master bath remodel, and a NEW furnace and AC system! Put this charming property on your list because this is definitely a must-see!! ***Conveniently located near the WI/IL border! 4th bdrm in lower level has no egress window.
Zillow last checked: 8 hours ago
Listing updated: May 02, 2025 at 12:08pm
Listed by:
Megan Frank 262-903-8238,
@properties
Bought with:
Brad Brewer
Source: WIREX MLS,MLS#: 1915473 Originating MLS: Metro MLS
Originating MLS: Metro MLS
Facts & features
Interior
Bedrooms & bathrooms
- Bedrooms: 4
- Bathrooms: 4
- Full bathrooms: 3
- 1/2 bathrooms: 1
Primary bedroom
- Level: Upper
- Area: 168
- Dimensions: 14 x 12
Bedroom 2
- Level: Upper
- Area: 132
- Dimensions: 12 x 11
Bedroom 3
- Level: Upper
- Area: 156
- Dimensions: 13 x 12
Bedroom 4
- Level: Lower
- Area: 144
- Dimensions: 12 x 12
Bathroom
- Features: Shower on Lower, Tub Only, Master Bedroom Bath: Walk-In Shower, Master Bedroom Bath, Shower Over Tub, Shower Stall
Dining room
- Level: Main
- Area: 144
- Dimensions: 12 x 12
Family room
- Level: Main
- Area: 192
- Dimensions: 16 x 12
Kitchen
- Level: Main
- Area: 144
- Dimensions: 12 x 12
Living room
- Level: Main
- Area: 240
- Dimensions: 20 x 12
Heating
- Natural Gas, Forced Air
Cooling
- Central Air
Appliances
- Included: Cooktop, Dishwasher, Dryer, Other, Oven, Range, Refrigerator, Washer, Water Softener Rented
Features
- High Speed Internet
- Flooring: Wood or Sim.Wood Floors
- Basement: 8'+ Ceiling,Finished,Full,Full Size Windows,Concrete
Interior area
- Total structure area: 3,148
- Total interior livable area: 3,148 sqft
Property
Parking
- Total spaces: 2.5
- Parking features: Garage Door Opener, Attached, 2 Car
- Attached garage spaces: 2.5
Features
- Levels: Two
- Stories: 2
- Patio & porch: Patio
- Fencing: Fenced Yard
Lot
- Size: 1.42 Acres
Details
- Additional structures: Garden Shed
- Parcel number: EA17100001
- Zoning: Residential
- Special conditions: Relocation
Construction
Type & style
- Home type: SingleFamily
- Architectural style: Colonial,Farmhouse/National Folk
- Property subtype: Single Family Residence
Materials
- Vinyl Siding
Condition
- 21+ Years
- New construction: No
- Year built: 1994
Utilities & green energy
- Sewer: Septic Tank
- Water: Well
Community & neighborhood
Location
- Region: Walworth
- Municipality: Walworth
Other
Other facts
- Listing terms: Relocation Property
Price history
| Date | Event | Price |
|---|---|---|
| 4/28/2025 | Sold | $640,000-1.4%$203/sqft |
Source: | ||
| 11/1/2024 | Listing removed | $649,000$206/sqft |
Source: | ||
| 6/28/2024 | Listed for sale | $649,000+85.4%$206/sqft |
Source: | ||
| 10/18/2016 | Sold | $350,000+0.3%$111/sqft |
Source: Public Record | ||
| 5/27/2014 | Listing removed | $1,700$1/sqft |
Source: Rauland Agency, Inc. #1357091 | ||
Public tax history
| Year | Property taxes | Tax assessment |
|---|---|---|
| 2024 | $7,263 +25.9% | $517,600 |
| 2023 | $5,769 +6% | $517,600 +64.5% |
| 2022 | $5,441 -4.8% | $314,600 |
Find assessor info on the county website
Neighborhood: 53184
Nearby schools
GreatSchools rating
- 6/10Walworth Elementary SchoolGrades: PK-8Distance: 0.9 mi
- 6/10Big Foot High SchoolGrades: 9-12Distance: 0.6 mi
Schools provided by the listing agent
- Elementary: Walworth
- High: Big Foot
- District: Walworth J1
Source: WIREX MLS. This data may not be complete. We recommend contacting the local school district to confirm school assignments for this home.

Get pre-qualified for a loan
At Zillow Home Loans, we can pre-qualify you in as little as 5 minutes with no impact to your credit score.An equal housing lender. NMLS #10287.
Sell for more on Zillow
Get a free Zillow Showcase℠ listing and you could sell for .
$637,200
2% more+ $12,744
With Zillow Showcase(estimated)
$649,944