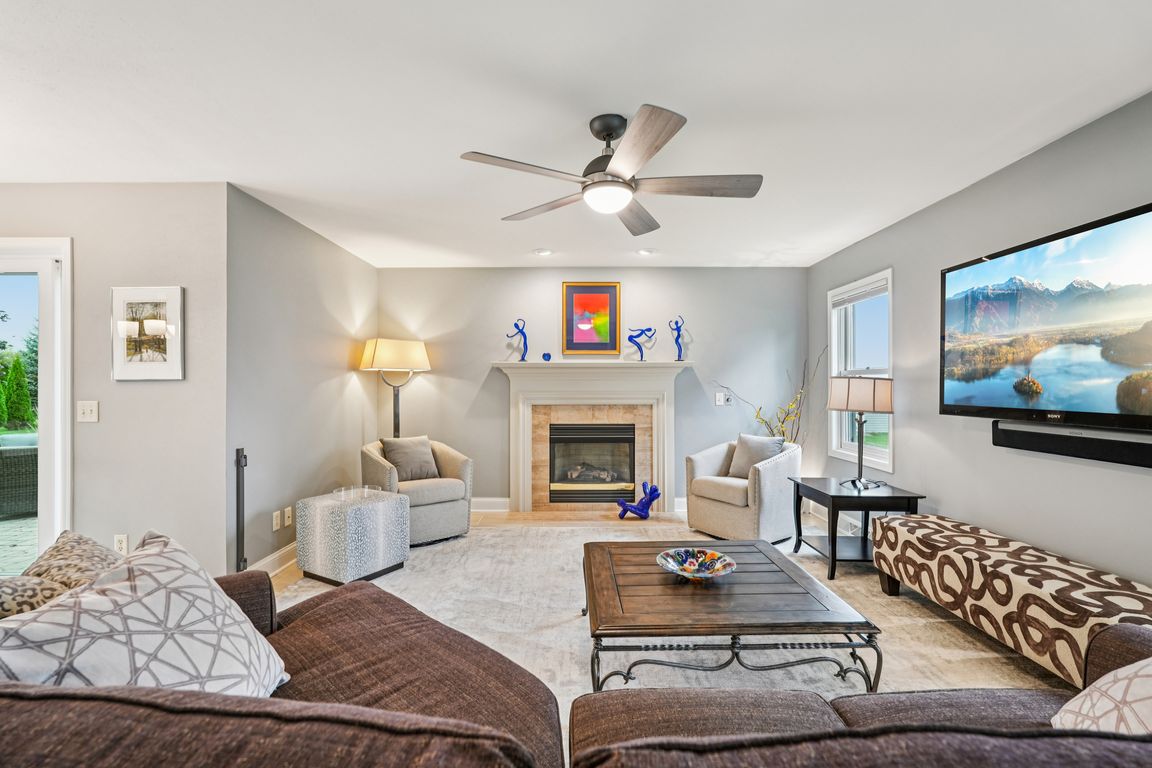
ActivePrice cut: $24K (10/24)
$705,000
4beds
2,643sqft
N105W6300 Brenton LANE, Cedarburg, WI 53012
4beds
2,643sqft
Single family residence
Built in 2000
0.29 Acres
2 Attached garage spaces
$267 price/sqft
What's special
Privacy fenceMain floor laundryGreen space viewsBaths feature graniteRain showerGlass doorKohler fixtures
Beautifully updated Colonial in a highly sought-after Cedarburg neighborhood. Keshemberg built home features eat in kitchen that opens up to family room for great entertaining, formal living and dining rooms, & main floor laundry. Stylish finishes, neutral colors & thoughtful updates throughout make this home move-in ready. Updates include new flooring, ...
- 9 days |
- 936 |
- 34 |
Source: WIREX MLS,MLS#: 1938781 Originating MLS: Metro MLS
Originating MLS: Metro MLS
Travel times
Family Room
Kitchen
Primary Bedroom
Zillow last checked: 7 hours ago
Listing updated: October 24, 2025 at 03:26pm
Listed by:
Mattson Real Estate Group* 414-530-3645,
First Weber Inc- Mequon
Source: WIREX MLS,MLS#: 1938781 Originating MLS: Metro MLS
Originating MLS: Metro MLS
Facts & features
Interior
Bedrooms & bathrooms
- Bedrooms: 4
- Bathrooms: 3
- Full bathrooms: 2
- 1/2 bathrooms: 1
Primary bedroom
- Level: Upper
- Area: 247
- Dimensions: 19 x 13
Bedroom 2
- Level: Upper
- Area: 154
- Dimensions: 14 x 11
Bedroom 3
- Level: Upper
- Area: 169
- Dimensions: 13 x 13
Bedroom 4
- Level: Upper
- Area: 130
- Dimensions: 13 x 10
Bathroom
- Features: Tub Only, Master Bedroom Bath: Walk-In Shower, Shower Over Tub
Dining room
- Level: Main
- Area: 143
- Dimensions: 13 x 11
Family room
- Level: Main
- Area: 252
- Dimensions: 18 x 14
Kitchen
- Level: Main
- Area: 242
- Dimensions: 22 x 11
Living room
- Level: Main
- Area: 196
- Dimensions: 14 x 14
Heating
- Natural Gas, Forced Air
Cooling
- Central Air
Appliances
- Included: Dishwasher, Disposal, Dryer, Microwave, Oven, Range, Refrigerator, Washer, Water Softener
Features
- Basement: Full,Partially Finished,Concrete
Interior area
- Total structure area: 2,643
- Total interior livable area: 2,643 sqft
- Finished area above ground: 2,379
- Finished area below ground: 264
Property
Parking
- Total spaces: 2.5
- Parking features: Garage Door Opener, Attached, 2 Car
- Attached garage spaces: 2.5
Features
- Levels: Two
- Stories: 2
- Patio & porch: Patio
Lot
- Size: 0.29 Acres
- Features: Sidewalks
Details
- Parcel number: 131790614000
- Zoning: Res
Construction
Type & style
- Home type: SingleFamily
- Architectural style: Colonial
- Property subtype: Single Family Residence
Materials
- Vinyl Siding
Condition
- 21+ Years
- New construction: No
- Year built: 2000
Utilities & green energy
- Sewer: Public Sewer
- Water: Public
- Utilities for property: Cable Available
Community & HOA
Community
- Subdivision: Fairfield Manor
Location
- Region: Cedarburg
- Municipality: Cedarburg
Financial & listing details
- Price per square foot: $267/sqft
- Tax assessed value: $527,500
- Annual tax amount: $6,926
- Date on market: 10/18/2025
- Inclusions: Refrigeratordishwasheroven/Rangemicrowaveblindsbuilt-In Murphy Bedwater Softener (Owned)ro Systemedo W/ Remotetv Mount In Family Roombasement Refrigerator, Wood Shelves, Entertainment Center & Workbench
- Exclusions: Seller's Personal Propertysaunatv In Family Roomcurtains In Back Bedroom Basement Metal/Wire Shelving Unitsgarage Work Tablewasherdryer