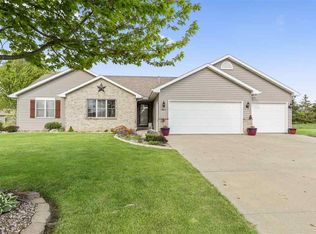Closed
$370,000
N1060 Pebble Ridge ROAD, Greenville, WI 54942
3beds
1,413sqft
Single Family Residence
Built in 2002
0.6 Acres Lot
$380,600 Zestimate®
$262/sqft
$1,995 Estimated rent
Home value
$380,600
$339,000 - $426,000
$1,995/mo
Zestimate® history
Loading...
Owner options
Explore your selling options
What's special
Welcome home to this charming ranch that is ready for its 2nd owner! Nestled on a generous 0.60-acre corner lot in the highly desirable Pebble Ridge Estates. Step inside & be greeted by an abundance of natural light, creating sun-filled spaces that enhance the inviting open concept design. Vaulted ceilings combine with a cozy gas fireplace to make the great room a true centerpiece. Enjoy a seamless blend of indoor-outdoor living w/ sliding doors leading to your stamped patio-savor your morning coffee or host cookouts. The master bedroom impresses w/ its expansive walk-in closet & full en-suite bath. The unfinished basement w/ egress windows is a blank canvas ready for your finishing ideas, the possibilities are endless. Listed below assessed value! Don't wait, schedule your showing today!
Zillow last checked: 8 hours ago
Listing updated: August 14, 2025 at 02:40am
Listed by:
Zachary Siewert 262-212-0260,
Keller Williams Realty-Lake Country
Bought with:
Metromls Non
Source: WIREX MLS,MLS#: 1924739 Originating MLS: Metro MLS
Originating MLS: Metro MLS
Facts & features
Interior
Bedrooms & bathrooms
- Bedrooms: 3
- Bathrooms: 2
- Full bathrooms: 2
- Main level bedrooms: 3
Primary bedroom
- Level: Main
- Area: 168
- Dimensions: 14 x 12
Bedroom 2
- Level: Main
- Area: 180
- Dimensions: 15 x 12
Bedroom 3
- Level: Main
- Area: 143
- Dimensions: 13 x 11
Bathroom
- Features: Stubbed For Bathroom on Lower, Tub Only, Master Bedroom Bath: Walk-In Shower, Master Bedroom Bath
Dining room
- Level: Main
- Area: 121
- Dimensions: 11 x 11
Kitchen
- Level: Main
- Area: 140
- Dimensions: 14 x 10
Living room
- Level: Main
- Area: 225
- Dimensions: 15 x 15
Heating
- Natural Gas, Forced Air
Cooling
- Central Air
Appliances
- Included: Dishwasher, Dryer, Microwave, Oven, Range, Refrigerator, Washer, Water Softener
Features
- Pantry, Cathedral/vaulted ceiling, Walk-In Closet(s)
- Basement: 8'+ Ceiling,Full,Full Size Windows,Concrete,Sump Pump
Interior area
- Total structure area: 1,413
- Total interior livable area: 1,413 sqft
Property
Parking
- Total spaces: 3
- Parking features: Attached, 3 Car
- Attached garage spaces: 3
Features
- Levels: One
- Stories: 1
- Patio & porch: Patio
Lot
- Size: 0.60 Acres
Details
- Parcel number: 122111271500
- Zoning: RES
Construction
Type & style
- Home type: SingleFamily
- Architectural style: Ranch
- Property subtype: Single Family Residence
Materials
- Brick, Brick/Stone, Vinyl Siding
Condition
- 21+ Years
- New construction: No
- Year built: 2002
Utilities & green energy
- Sewer: Public Sewer
- Water: Public
Community & neighborhood
Location
- Region: Greenville
- Municipality: Greenville
Price history
| Date | Event | Price |
|---|---|---|
| 8/12/2025 | Sold | $370,000+0%$262/sqft |
Source: | ||
| 7/31/2025 | Pending sale | $369,900$262/sqft |
Source: | ||
| 7/14/2025 | Contingent | $369,900$262/sqft |
Source: | ||
| 7/8/2025 | Listed for sale | $369,900+131.3%$262/sqft |
Source: | ||
| 7/18/2002 | Sold | $159,900$113/sqft |
Source: RANW #2022964 Report a problem | ||
Public tax history
| Year | Property taxes | Tax assessment |
|---|---|---|
| 2024 | $4,421 +1.8% | $360,300 +5.2% |
| 2023 | $4,342 +5.2% | $342,600 +11.6% |
| 2022 | $4,127 +8% | $307,100 +10.5% |
Find assessor info on the county website
Neighborhood: 54942
Nearby schools
GreatSchools rating
- 8/10Greenville Elementary SchoolGrades: K-4Distance: 1.1 mi
- 8/10Greenville Middle SchoolGrades: 5-8Distance: 1.2 mi
- 5/10Hortonville High SchoolGrades: 9-12Distance: 6.9 mi
Schools provided by the listing agent
- High: Hortonville
- District: Hortonville
Source: WIREX MLS. This data may not be complete. We recommend contacting the local school district to confirm school assignments for this home.
Get pre-qualified for a loan
At Zillow Home Loans, we can pre-qualify you in as little as 5 minutes with no impact to your credit score.An equal housing lender. NMLS #10287.
