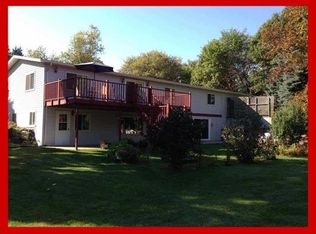Closed
$415,000
N1063 Old 26 ROAD, Fort Atkinson, WI 53538
4beds
3,161sqft
Single Family Residence
Built in 2002
2.5 Acres Lot
$511,700 Zestimate®
$131/sqft
$2,874 Estimated rent
Home value
$511,700
$486,000 - $542,000
$2,874/mo
Zestimate® history
Loading...
Owner options
Explore your selling options
What's special
This Open concept 4/5 BR ranch was designed for handicapped and equipped with an elevator to be able to wheelchair throughout the house! Plenty of natural light in this home with an exposed walk out basement! Private 2 1/2 acre lot, A beautiful gas FP in this cathedral ceiling Great Room! Beautiful wood floors! Partially finished lower level with full BA! A lg master suite with exceptionally large BA-tiled floors with roll in shower and walk in closet! Enjoy the kitchen with 2 dining areas and deck to grill on! The back yard is fenced for your dog with an electronic dog door. A second 3 car detached garage is heated and great for all your toys and boats! Make this home your own today! Home was appraised in May for $485,000!
Zillow last checked: 8 hours ago
Listing updated: March 12, 2024 at 03:02am
Listed by:
Kathleen Knight,
Lannon Stone Realty LLC
Bought with:
Larry Stanul
Source: WIREX MLS,MLS#: 1843523 Originating MLS: Metro MLS
Originating MLS: Metro MLS
Facts & features
Interior
Bedrooms & bathrooms
- Bedrooms: 4
- Bathrooms: 3
- Full bathrooms: 3
- Main level bedrooms: 2
Primary bedroom
- Level: Main
- Area: 168
- Dimensions: 14 x 12
Bedroom 2
- Level: Main
- Area: 140
- Dimensions: 14 x 10
Bedroom 3
- Level: Lower
- Area: 180
- Dimensions: 15 x 12
Bedroom 4
- Level: Lower
Bathroom
- Features: Shower on Lower, Tub Only, Master Bedroom Bath: Tub/No Shower, Master Bedroom Bath: Walk-In Shower, Master Bedroom Bath, Shower Over Tub, Shower Stall
Dining room
- Level: Main
- Area: 143
- Dimensions: 13 x 11
Kitchen
- Level: Main
- Area: 156
- Dimensions: 13 x 12
Living room
- Level: Main
- Area: 238
- Dimensions: 17 x 14
Heating
- Natural Gas, Forced Air
Cooling
- Central Air, Whole House Fan
Appliances
- Included: Cooktop, Dishwasher, Dryer, Microwave, Oven, Refrigerator, Washer, Water Softener
Features
- High Speed Internet, Cathedral/vaulted ceiling, Walk-In Closet(s)
- Flooring: Wood or Sim.Wood Floors
- Basement: 8'+ Ceiling,Full,Full Size Windows,Partially Finished,Concrete,Walk-Out Access,Exposed
Interior area
- Total structure area: 3,161
- Total interior livable area: 3,161 sqft
Property
Parking
- Total spaces: 6
- Parking features: Garage Door Opener, Heated Garage, Attached, 4 Car, 1 Space
- Attached garage spaces: 6
Features
- Levels: One
- Stories: 1
- Patio & porch: Deck
- Fencing: Fenced Yard
Lot
- Size: 2.50 Acres
Details
- Additional structures: Garden Shed
- Parcel number: 01605141942005
- Zoning: residential
- Special conditions: Arms Length
Construction
Type & style
- Home type: SingleFamily
- Architectural style: Ranch
- Property subtype: Single Family Residence
Materials
- Vinyl Siding
Condition
- 21+ Years
- New construction: No
- Year built: 2002
Utilities & green energy
- Sewer: Septic Tank
- Water: Well
- Utilities for property: Cable Available
Community & neighborhood
Location
- Region: Fort Atkinson
- Municipality: Koshkonong
Price history
| Date | Event | Price |
|---|---|---|
| 1/31/2024 | Sold | $415,000-7.8%$131/sqft |
Source: | ||
| 1/28/2024 | Pending sale | $450,000$142/sqft |
Source: | ||
| 11/25/2023 | Contingent | $450,000$142/sqft |
Source: | ||
| 10/2/2023 | Listed for sale | $450,000$142/sqft |
Source: | ||
| 7/31/2023 | Contingent | $450,000$142/sqft |
Source: | ||
Public tax history
| Year | Property taxes | Tax assessment |
|---|---|---|
| 2024 | $5,802 -1.4% | $328,100 |
| 2023 | $5,882 -3.4% | $328,100 |
| 2022 | $6,088 +7.5% | $328,100 |
Find assessor info on the county website
Neighborhood: 53538
Nearby schools
GreatSchools rating
- 9/10Luther Elementary SchoolGrades: PK-5Distance: 3.5 mi
- 8/10Fort Atkinson Middle SchoolGrades: 6-8Distance: 4.1 mi
- 4/10Fort Atkinson High SchoolGrades: 9-12Distance: 4.6 mi
Schools provided by the listing agent
- Elementary: Luther
- Middle: Fort Atkinson
- High: Fort Atkinson
- District: Fort Atkinson
Source: WIREX MLS. This data may not be complete. We recommend contacting the local school district to confirm school assignments for this home.
Get pre-qualified for a loan
At Zillow Home Loans, we can pre-qualify you in as little as 5 minutes with no impact to your credit score.An equal housing lender. NMLS #10287.
Sell for more on Zillow
Get a Zillow Showcase℠ listing at no additional cost and you could sell for .
$511,700
2% more+$10,234
With Zillow Showcase(estimated)$521,934
