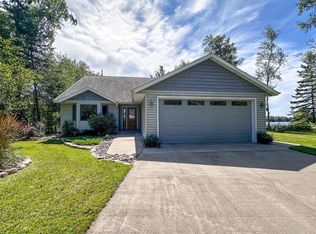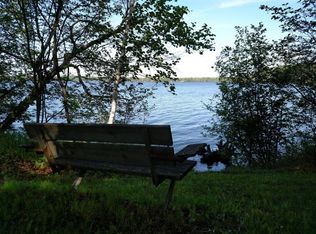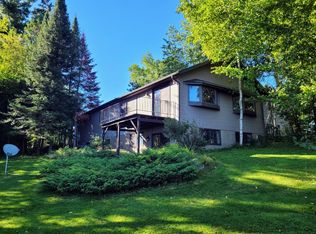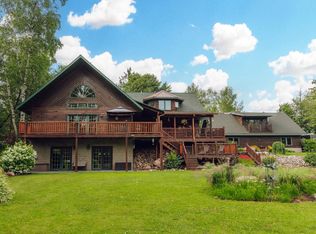Sold for $560,000 on 11/01/24
$560,000
N10637 Bay View Ln, Phillips, WI 54555
3beds
3,275sqft
Single Family Residence
Built in 2013
3.36 Acres Lot
$586,500 Zestimate®
$171/sqft
$2,556 Estimated rent
Home value
$586,500
Estimated sales range
Not available
$2,556/mo
Zestimate® history
Loading...
Owner options
Explore your selling options
What's special
Welcome to this stunning property on Solberg Lake, a true paradise full of nature boasting panoramic lake views & sunsets. The diverse 325' shoreline offers a peninsula, 2 piers, boat lift, sandy area for swimming, rocks, & weeds to catch fish right from shore. Solberg Lake provides 844 acres to enjoy all water activities, 2 restaurants, & campground w/beach, playground & more! You'll enjoy this private, wooded setting welcoming wildlife and a nice, sunny lakeside patio. The beautiful 3 BR, 3 BA home w/att 2.5-car garage, built in 2013, offers desirable features including knotty pine ceilings vaulted over the great room; gas fireplace w/Spanish tile; amazing chef's kitchen w/Quartz countertops, maple butcher block island, oak cabinets, SS appliances; energizing sunroom w/walk out to the covered lakeside lanai; primary suite including a tile shower; & basement offering a family room w/gas fireplace, workshop, bonus room, guest BR suite & large utility room. Take a look today!!
Zillow last checked: 8 hours ago
Listing updated: July 09, 2025 at 04:24pm
Listed by:
CALA NEU 715-820-0636,
NORTHWOODS REALTY
Bought with:
CALA NEU, 58726 - 90
NORTHWOODS REALTY
Source: GNMLS,MLS#: 208854
Facts & features
Interior
Bedrooms & bathrooms
- Bedrooms: 3
- Bathrooms: 3
- Full bathrooms: 3
Primary bedroom
- Level: First
- Dimensions: 17x13
Bedroom
- Level: First
- Dimensions: 13x16
Bedroom
- Level: Basement
Bathroom
- Level: Basement
Bathroom
- Level: First
Bathroom
- Level: First
Dining room
- Level: First
- Dimensions: 10x12
Family room
- Level: Basement
Great room
- Level: First
- Dimensions: 24x17
Kitchen
- Level: First
- Dimensions: 14x12
Laundry
- Level: First
- Dimensions: 6x10
Other
- Level: First
- Dimensions: 15x11
Utility room
- Level: Basement
Workshop
- Level: Basement
Heating
- Forced Air, Natural Gas
Cooling
- Central Air
Appliances
- Included: Dryer, Dishwasher, Gas Oven, Gas Range, Gas Water Heater, Microwave, Refrigerator, Range Hood, Washer
- Laundry: Main Level
Features
- Ceiling Fan(s), Cathedral Ceiling(s), High Ceilings, Main Level Primary, Pantry, Vaulted Ceiling(s), Walk-In Closet(s)
- Flooring: Ceramic Tile, Wood
- Basement: Daylight,Full,Interior Entry,Partially Finished,Sump Pump
- Attic: Scuttle
- Number of fireplaces: 2
- Fireplace features: Blower Fan, Free Standing, Gas, Multiple
Interior area
- Total structure area: 3,275
- Total interior livable area: 3,275 sqft
- Finished area above ground: 1,974
- Finished area below ground: 1,301
Property
Parking
- Total spaces: 2
- Parking features: Attached, Garage, Two Car Garage, Driveway
- Attached garage spaces: 2
- Has uncovered spaces: Yes
Features
- Levels: One
- Stories: 1
- Patio & porch: Patio
- Exterior features: Boat Lift, Dock, Landscaping, Patio, Shed, Paved Driveway
- Has view: Yes
- View description: Water
- Has water view: Yes
- Water view: Water
- Waterfront features: Shoreline - Sand, Shoreline - Fisherman/Weeds, Shoreline - Rocky, Boat Ramp/Lift Access, Lake Front
- Body of water: SOLBERG
- Frontage type: Lakefront
- Frontage length: 310,310
Lot
- Size: 3.36 Acres
- Features: Lake Front, Private, Rural Lot, Secluded, Views, Wooded
Details
- Additional structures: Boat House, Shed(s)
- Parcel number: 034115004000
- Zoning description: Recreational
Construction
Type & style
- Home type: SingleFamily
- Architectural style: One Story
- Property subtype: Single Family Residence
Materials
- Frame, Vinyl Siding
- Foundation: Poured
- Roof: Composition,Shingle
Condition
- Year built: 2013
Utilities & green energy
- Electric: Circuit Breakers
- Sewer: Conventional Sewer
- Water: Drilled Well
Community & neighborhood
Location
- Region: Phillips
Other
Other facts
- Ownership: Trust
- Road surface type: Paved
Price history
| Date | Event | Price |
|---|---|---|
| 11/1/2024 | Sold | $560,000-6.7%$171/sqft |
Source: | ||
| 10/1/2024 | Contingent | $599,900$183/sqft |
Source: | ||
| 9/4/2024 | Listed for sale | $599,900$183/sqft |
Source: | ||
Public tax history
| Year | Property taxes | Tax assessment |
|---|---|---|
| 2023 | $5,737 +3.3% | $295,200 |
| 2022 | $5,553 +11.1% | $295,200 |
| 2021 | $4,997 +17.1% | $295,200 |
Find assessor info on the county website
Neighborhood: 54555
Nearby schools
GreatSchools rating
- 5/10Phillips Elementary SchoolGrades: PK-5Distance: 5.2 mi
- 4/10Phillips Middle SchoolGrades: 6-8Distance: 5.2 mi
- 7/10Phillips High SchoolGrades: 9-12Distance: 5.1 mi
Schools provided by the listing agent
- Elementary: PR Phillips
- Middle: PR Phillips
- High: PR Phillips
Source: GNMLS. This data may not be complete. We recommend contacting the local school district to confirm school assignments for this home.

Get pre-qualified for a loan
At Zillow Home Loans, we can pre-qualify you in as little as 5 minutes with no impact to your credit score.An equal housing lender. NMLS #10287.



