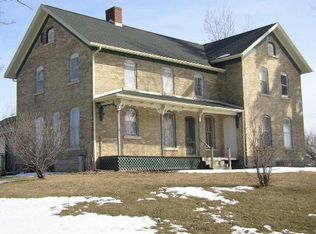Sold
$395,000
N10754 State Highway 151, Waupun, WI 53963
5beds
2,200sqft
Single Family Residence
Built in 1920
14 Acres Lot
$401,100 Zestimate®
$180/sqft
$-- Estimated rent
Home value
$401,100
$205,000 - $782,000
Not available
Zestimate® history
Loading...
Owner options
Explore your selling options
What's special
Endless possibilities! This farmette offers 14+/- acres and includes a 2 story, 5 BD 2 BA home, a barn with a detached garage, milkhouse, and additional shed, plus upper level previously used for a business. Home includes main level bedroom, office, laundry, mudroom, dining, family room, living room and full bath! Upper with dual staircase includes 4 sizable BDS, an additional office area and full bath. The smoke house, small pond, and chicken coop are sure to please. Multiple updates have been done such as some electrical, BRAND NEW SEPTIC, well pump, furnace, central air, and windows throughout! This is an estate.
Zillow last checked: 8 hours ago
Listing updated: September 29, 2025 at 06:37am
Listed by:
Tiffany L Holtz 920-415-0472,
Coldwell Banker Real Estate Group,
Brandi J Buss 920-538-4585,
Coldwell Banker Real Estate Group
Bought with:
Non-Member Account
RANW Non-Member Account
Source: RANW,MLS#: 50310020
Facts & features
Interior
Bedrooms & bathrooms
- Bedrooms: 5
- Bathrooms: 2
- Full bathrooms: 2
Bedroom 1
- Level: Main
- Dimensions: 12x09
Bedroom 2
- Level: Upper
- Dimensions: 17x14
Bedroom 3
- Level: Upper
- Dimensions: 15x11
Bedroom 4
- Level: Upper
- Dimensions: 13x11
Bedroom 5
- Level: Upper
- Dimensions: 12x10
Family room
- Level: Main
- Dimensions: 16x15
Formal dining room
- Level: Main
- Dimensions: 15x15
Kitchen
- Level: Main
- Dimensions: 19x13
Living room
- Level: Main
- Dimensions: 17x14
Other
- Description: Den/Office
- Level: Main
- Dimensions: 12x08
Other
- Description: Mud Room
- Level: Main
- Dimensions: 15x15
Other
- Description: Den/Office
- Level: Upper
- Dimensions: 09x07
Heating
- Forced Air
Cooling
- Forced Air, Central Air
Features
- Basement: Full
- Has fireplace: No
- Fireplace features: None
Interior area
- Total interior livable area: 2,200 sqft
- Finished area above ground: 2,200
- Finished area below ground: 0
Property
Parking
- Total spaces: 1
- Parking features: Detached
- Garage spaces: 1
Accessibility
- Accessibility features: 1st Floor Bedroom, 1st Floor Full Bath, Laundry 1st Floor
Lot
- Size: 14 Acres
- Features: Rural - Not Subdivision
Details
- Parcel number: 01013151914001
- Zoning: Residential
- Special conditions: Arms Length
Construction
Type & style
- Home type: SingleFamily
- Architectural style: Farmhouse
- Property subtype: Single Family Residence
Materials
- Brick, Stone, Vinyl Siding
- Foundation: Stone
Condition
- New construction: No
- Year built: 1920
Utilities & green energy
- Sewer: Conventional Septic
- Water: Well
Community & neighborhood
Location
- Region: Waupun
Price history
| Date | Event | Price |
|---|---|---|
| 9/26/2025 | Sold | $395,000-10.2%$180/sqft |
Source: RANW #50310020 | ||
| 7/14/2025 | Contingent | $440,000$200/sqft |
Source: | ||
| 6/17/2025 | Listed for sale | $440,000$200/sqft |
Source: RANW #50310020 | ||
Public tax history
Tax history is unavailable.
Neighborhood: 53963
Nearby schools
GreatSchools rating
- NAMeadow View Primary SchoolGrades: PK-1Distance: 3 mi
- 3/10Waupun Area Junior High SchoolGrades: 7-8Distance: 2.9 mi
- 5/10Waupun Area Senior High SchoolGrades: 9-12Distance: 2.9 mi

Get pre-qualified for a loan
At Zillow Home Loans, we can pre-qualify you in as little as 5 minutes with no impact to your credit score.An equal housing lender. NMLS #10287.
Sell for more on Zillow
Get a free Zillow Showcase℠ listing and you could sell for .
$401,100
2% more+ $8,022
With Zillow Showcase(estimated)
$409,122