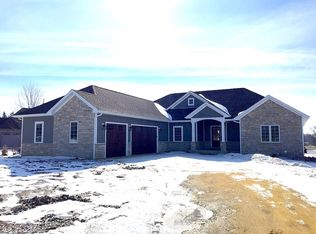Closed
$545,000
N1087 Cobblestone ROAD, Walworth, WI 53184
3beds
1,644sqft
Single Family Residence
Built in 1905
2.08 Acres Lot
$554,800 Zestimate®
$332/sqft
$2,231 Estimated rent
Home value
$554,800
$499,000 - $616,000
$2,231/mo
Zestimate® history
Loading...
Owner options
Explore your selling options
What's special
Classic 3+ bedroom, 2 bath farmette with nostalgic charm. Located a stone's throw from town and all that Geneva Lake & Fontana beach/lakefront has to offer. 2.08 acres surrounded by farm fields with desirable AG zoning. Enjoy the many mature trees from the wrap around front & side porches. The southern portion of the property has room for a large garden or possible buildable lot. Main floor has kitchen, dining, living room, bath, & a sitting room perfect for a home office or possible 4th bedroom. 2nd floor consists of 3 spacious bedrooms & full bath. Wood floors & original woodwork throughout. Outbuildings include a 5 car garage for all your toys, heated 1.5 car garage with loft,\ & silo. Full concrete driveway. Imagine the possibilities: Winery? Brewery? Perennial farm? Endless options!
Zillow last checked: 8 hours ago
Listing updated: August 09, 2023 at 09:40am
Listed by:
Kristin Stahulak 262-903-6298,
Keller Williams-MNS Wauwatosa
Bought with:
Kristin Stahulak
Source: WIREX MLS,MLS#: 1837253 Originating MLS: Metro MLS
Originating MLS: Metro MLS
Facts & features
Interior
Bedrooms & bathrooms
- Bedrooms: 3
- Bathrooms: 2
- Full bathrooms: 2
Primary bedroom
- Level: Upper
- Area: 156
- Dimensions: 12 x 13
Bedroom 2
- Level: Upper
- Area: 247
- Dimensions: 13 x 19
Bedroom 3
- Level: Upper
- Area: 196
- Dimensions: 14 x 14
Bathroom
- Features: Tub Only, Shower Stall
Dining room
- Level: Main
- Area: 182
- Dimensions: 14 x 13
Kitchen
- Level: Main
- Area: 182
- Dimensions: 14 x 13
Living room
- Level: Main
- Area: 182
- Dimensions: 13 x 14
Office
- Level: Main
- Area: 130
- Dimensions: 13 x 10
Heating
- Propane, Forced Air
Cooling
- Central Air
Appliances
- Included: Dryer, Freezer, Microwave, Other, Oven, Refrigerator, Washer
Features
- High Speed Internet
- Flooring: Wood or Sim.Wood Floors
- Basement: 8'+ Ceiling,Full
Interior area
- Total structure area: 1,644
- Total interior livable area: 1,644 sqft
Property
Parking
- Total spaces: 5
- Parking features: Detached, 4 Car
- Garage spaces: 5
Features
- Levels: Two
- Stories: 2
- Patio & porch: Deck, Patio
Lot
- Size: 2.08 Acres
- Dimensions: 371 x 244
- Features: Horse Allowed, Hobby Farm, Pasture, Tillable
Details
- Additional structures: Garden Shed
- Parcel number: EA117200001
- Zoning: A5
- Special conditions: Arms Length
- Horses can be raised: Yes
Construction
Type & style
- Home type: SingleFamily
- Architectural style: Farmhouse/National Folk
- Property subtype: Single Family Residence
Materials
- Vinyl Siding
Condition
- 21+ Years
- New construction: No
- Year built: 1905
Utilities & green energy
- Sewer: Septic Tank
- Water: Well
- Utilities for property: Cable Available
Community & neighborhood
Location
- Region: Walworth
- Municipality: Walworth
Price history
| Date | Event | Price |
|---|---|---|
| 8/12/2025 | Listing removed | $2,635$2/sqft |
Source: Zillow Rentals Report a problem | ||
| 6/10/2025 | Listed for rent | $2,635+1.3%$2/sqft |
Source: Zillow Rentals Report a problem | ||
| 10/12/2023 | Listing removed | -- |
Source: Zillow Rentals Report a problem | ||
| 9/15/2023 | Price change | $2,600-7.1%$2/sqft |
Source: Zillow Rentals Report a problem | ||
| 8/31/2023 | Listed for rent | $2,800$2/sqft |
Source: Zillow Rentals Report a problem | ||
Public tax history
| Year | Property taxes | Tax assessment |
|---|---|---|
| 2024 | $5,820 +23.5% | $439,900 |
| 2023 | $4,713 +57.2% | $439,900 +142.4% |
| 2022 | $2,998 -4.2% | $181,500 |
Find assessor info on the county website
Neighborhood: 53184
Nearby schools
GreatSchools rating
- 6/10Walworth Elementary SchoolGrades: PK-8Distance: 2 mi
- 6/10Big Foot High SchoolGrades: 9-12Distance: 1.7 mi
Schools provided by the listing agent
- Elementary: Walworth
- High: Big Foot
- District: Walworth J1
Source: WIREX MLS. This data may not be complete. We recommend contacting the local school district to confirm school assignments for this home.
Get pre-qualified for a loan
At Zillow Home Loans, we can pre-qualify you in as little as 5 minutes with no impact to your credit score.An equal housing lender. NMLS #10287.
Sell with ease on Zillow
Get a Zillow Showcase℠ listing at no additional cost and you could sell for —faster.
$554,800
2% more+$11,096
With Zillow Showcase(estimated)$565,896
