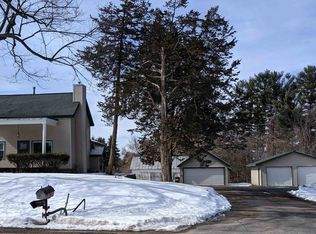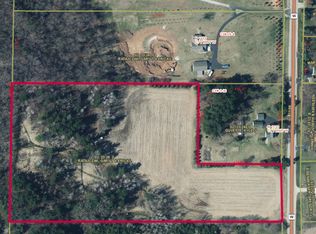Sold
$360,000
N1128 County Rd W, Fremont, WI 54940
3beds
1,680sqft
Single Family Residence
Built in 1970
2.11 Acres Lot
$-- Zestimate®
$214/sqft
$1,437 Estimated rent
Home value
Not available
Estimated sales range
Not available
$1,437/mo
Zestimate® history
Loading...
Owner options
Explore your selling options
What's special
Country ranch with updates galore! Welcome home to this beautifully updated 3-bedroom, 2-bath walk-out ranch nestled in 2.11 rolling acres. Enjoy stunning sunrises, peaceful sunsets, and a private backyard oasis. The home is filled with natural light and features a spacious kitchen with hickory cabinets, a breakfast bar, and new flooring. You'll love the convenience of newer windows and first-floor laundry with direct backyard access. Generously sized bedrooms and a full bath complete the main level. The finished walk-out lower level includes a cozy family room, while the attached 2+ car garage and carport offer ample parking and storage. Plus, there's plenty of space to add another garage or outbuilding. All this just 20 minutes from the Valley!
Zillow last checked: 8 hours ago
Listing updated: August 23, 2025 at 03:20am
Listed by:
Vicky S Beckman 920-428-9669,
Beckman Properties
Bought with:
Tou L Yang
Creative Results Corporation
Source: RANW,MLS#: 50309696
Facts & features
Interior
Bedrooms & bathrooms
- Bedrooms: 3
- Bathrooms: 2
- Full bathrooms: 2
Bedroom 1
- Level: Main
- Dimensions: 12x11
Bedroom 2
- Level: Main
- Dimensions: 12x11
Bedroom 3
- Level: Lower
- Dimensions: 14x10
Dining room
- Level: Main
- Dimensions: 14x9
Family room
- Level: Lower
- Dimensions: 20x10
Kitchen
- Level: Main
- Dimensions: 11x11
Living room
- Level: Main
- Dimensions: 19x12
Other
- Description: Laundry
- Level: Main
- Dimensions: 11x6
Heating
- Forced Air
Cooling
- Forced Air, Central Air
Appliances
- Included: Dryer, Range, Refrigerator, Washer, Water Softener Owned
Features
- Basement: Full,Walk-Out Access,Finished
- Has fireplace: No
- Fireplace features: None
Interior area
- Total interior livable area: 1,680 sqft
- Finished area above ground: 1,120
- Finished area below ground: 560
Property
Parking
- Total spaces: 2
- Parking features: Attached, Garage Door Opener
- Attached garage spaces: 2
Accessibility
- Accessibility features: Laundry 1st Floor
Lot
- Size: 2.11 Acres
Details
- Parcel number: 02 23 13 8
- Zoning: Residential
- Special conditions: Arms Length
Construction
Type & style
- Home type: SingleFamily
- Property subtype: Single Family Residence
Materials
- Vinyl Siding
- Foundation: Poured Concrete
Condition
- New construction: No
- Year built: 1970
Utilities & green energy
- Sewer: Conventional Septic
- Water: Well
Community & neighborhood
Location
- Region: Fremont
Price history
| Date | Event | Price |
|---|---|---|
| 8/22/2025 | Sold | $360,000-2.2%$214/sqft |
Source: RANW #50309696 Report a problem | ||
| 8/22/2025 | Pending sale | $368,000$219/sqft |
Source: RANW #50309696 Report a problem | ||
| 7/12/2025 | Contingent | $368,000$219/sqft |
Source: | ||
| 7/3/2025 | Price change | $368,000-0.3%$219/sqft |
Source: RANW #50309696 Report a problem | ||
| 6/11/2025 | Listed for sale | $369,000+42%$220/sqft |
Source: RANW #50309696 Report a problem | ||
Public tax history
| Year | Property taxes | Tax assessment |
|---|---|---|
| 2015 | $3,156 -2.3% | $171,100 |
| 2014 | $3,229 -2.7% | $171,100 |
| 2013 | $3,319 +5.5% | $171,100 |
Find assessor info on the county website
Neighborhood: 54940
Nearby schools
GreatSchools rating
- 4/10Readfield Elementary SchoolGrades: PK-4Distance: 0.6 mi
- 7/10New London Middle SchoolGrades: 5-8Distance: 7.4 mi
- 5/10New London High SchoolGrades: 9-12Distance: 6.3 mi
Get pre-qualified for a loan
At Zillow Home Loans, we can pre-qualify you in as little as 5 minutes with no impact to your credit score.An equal housing lender. NMLS #10287.

