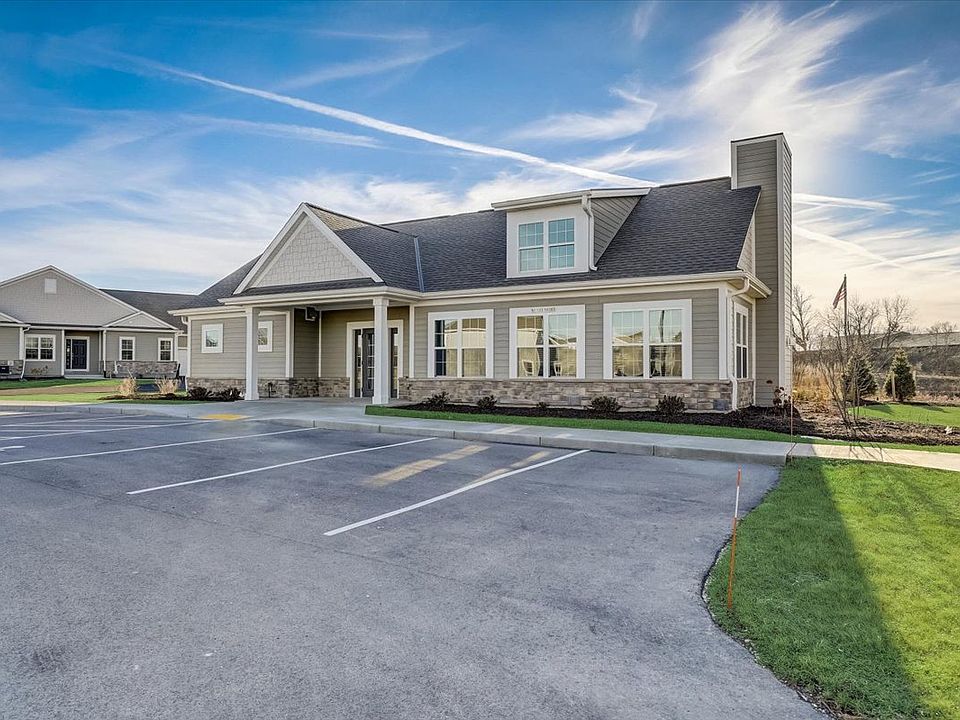Bld 12 Unit 32 - Aspen Floorplan NEW CONSTRUCTION - MOVE IN READY! Ranch condominium featuring an open concept with 9' ceilings throughout. Perfect layout for entertaining with a spacious Kitchen and Dinette that opens up into the Great Room with a gas fireplace and a Sunroom. The Primary suite includes 2 closets, ceramic tiled shower and private water closet. Home also has a covered deck and 2-Car attached garage. Spacious unfinished basement with egress window and full bath rough in leaves plenty of room for future expansion. Community clubhouse exclusive for condominium homeowners.
Active
$489,900
N112W14185 Wrenwood PASS, Germantown, WI 53022
2beds
1,863sqft
Est.:
Condominium
Built in 2025
-- sqft lot
$490,100 Zestimate®
$263/sqft
$300/mo HOA
What's special
Spacious unfinished basementEgress windowSpacious kitchenCovered deckOpen conceptCeramic tiled shower
Call: (262) 239-7870
- 184 days |
- 256 |
- 4 |
Zillow last checked: 7 hours ago
Listing updated: October 03, 2025 at 04:30am
Listed by:
Cynthia Larkin 262-901-8414,
Harbor Homes Inc
Source: WIREX MLS,MLS#: 1913679 Originating MLS: Metro MLS
Originating MLS: Metro MLS
Travel times
Schedule tour
Select your preferred tour type — either in-person or real-time video tour — then discuss available options with the developer representative you're connected with.
Facts & features
Interior
Bedrooms & bathrooms
- Bedrooms: 2
- Bathrooms: 2
- Full bathrooms: 2
- Main level bedrooms: 2
Primary bedroom
- Level: Main
- Area: 182
- Dimensions: 13 x 14
Bedroom 2
- Level: Main
- Area: 154
- Dimensions: 14 x 11
Bathroom
- Features: Tub Only, Ceramic Tile, Master Bedroom Bath: Walk-In Shower, Master Bedroom Bath, Shower Over Tub, Stubbed For Bathroom on Lower
Kitchen
- Level: Main
- Area: 108
- Dimensions: 9 x 12
Living room
- Level: Main
- Area: 225
- Dimensions: 15 x 15
Heating
- Natural Gas, Forced Air
Cooling
- Central Air
Appliances
- Included: Dishwasher, Disposal, Microwave, ENERGY STAR Qualified Appliances
- Laundry: In Unit
Features
- Walk-In Closet(s), Kitchen Island
- Flooring: Wood or Sim.Wood Floors
- Windows: Low Emissivity Windows
- Basement: Full,Concrete,Radon Mitigation System,Sump Pump
Interior area
- Total structure area: 1,863
- Total interior livable area: 1,863 sqft
Video & virtual tour
Property
Parking
- Total spaces: 2
- Parking features: Attached, Garage Door Opener, 2 Car
- Attached garage spaces: 2
Features
- Levels: One,1 Story
- Stories: 1
- Patio & porch: Patio/Porch
- Exterior features: Private Entrance
Details
- Parcel number: GTNV234001032
- Zoning: Residential
Construction
Type & style
- Home type: Condo
- Property subtype: Condominium
Materials
- Fiber Cement, Brick/Stone, Stone
Condition
- New Construction
- New construction: Yes
- Year built: 2025
Details
- Builder name: Harbor Homes
Utilities & green energy
- Sewer: Public Sewer
- Water: Public
- Utilities for property: Cable Available
Community & HOA
Community
- Subdivision: The Reserve at Wrenwood
HOA
- Has HOA: Yes
- Amenities included: Clubhouse, Common Green Space, Trail(s)
- HOA fee: $300 monthly
Location
- Region: Germantown
- Municipality: Germantown
Financial & listing details
- Price per square foot: $263/sqft
- Tax assessed value: $100,000
- Annual tax amount: $1,347
- Date on market: 4/14/2025
- Inclusions: Ss Microwave, Ss Dishwasher, Disposal And 1-Year Builder Warranty.
- Exclusions: Seller's Personal Property.
About the building
TrailsClubhouse
he Reserve at Wrenwood is conveniently located in the Village of Germantown and offers convenient access to Highway 41/45. The neighborhood is a mix of single-family homes and condos.
Harbor Homes is building spacious twin and quad condo homes. All condo homes have two bedrooms, two full bathrooms, and a full lower level. They also include landscape maintenance and snow plowing services. Condo homeowners also have exclusive access to the clubhouse with a party room and a large patio with a fire pit and outdoor kitchen.
Source: Harbor Homes
