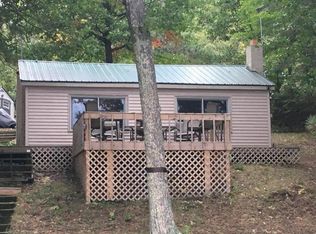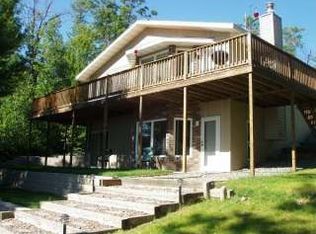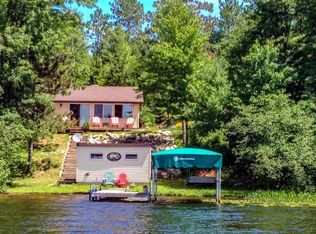Sold for $830,000
$830,000
N11373 Schmidtbauer Rd, Tomahawk, WI 54487
4beds
3,548sqft
Single Family Residence
Built in 1995
0.93 Acres Lot
$857,500 Zestimate®
$234/sqft
$2,571 Estimated rent
Home value
$857,500
$789,000 - $943,000
$2,571/mo
Zestimate® history
Loading...
Owner options
Explore your selling options
What's special
House completely re-built in 2017 & radiates casual elegance. Nearly 3600 SF of optimized space, inviting outdoor patios & ample parking (& RV electric) add to the Northwoods lake life. Resting on nearly 1 acre, it has 164’ of sandy shore, 2 docks & incredible lake-view sunsets. Inside, the stunning great room's transom windows bring the light & lake in. The aspiring chef's kitchen includes custom Amish cabinets, ss appliances, natural gas cooking, granite & a massive pantry. An expansive deck overlooking the lake & a patio with built-in natural gas grill are steps away. In addition to a large, relaxing master suite w/ lake views & fun multi-functional rec level that opens to a hot tub patio, this home has a fabulous W/O suite with a not-so-mini mini kitchen with custom cabinets, granite, & its own shady lake-view patio. Muskellunge Lake is full rec, spring-fed, & never drained like others nearby. Homes like this rarely come to market, especially on this lake. Don't miss this dream!
Zillow last checked: 8 hours ago
Listing updated: July 09, 2025 at 04:24pm
Listed by:
LESLIE BOYEA 920-490-7446,
QUORUM ENTERPRISES, INC.
Bought with:
NICOLE ERICKSON
RE/MAX EXCEL
Source: GNMLS,MLS#: 209101
Facts & features
Interior
Bedrooms & bathrooms
- Bedrooms: 4
- Bathrooms: 3
- Full bathrooms: 3
Primary bedroom
- Level: Second
- Dimensions: 16'8x15'4
Bedroom
- Level: Second
- Dimensions: 12'11x12'1
Bedroom
- Level: Second
- Dimensions: 12'4x11'4
Bedroom
- Level: Third
- Dimensions: 11'8x11'2
Bathroom
- Level: Second
Bathroom
- Level: Third
Bathroom
- Level: Second
Dining room
- Level: First
- Dimensions: 11x10'4
Entry foyer
- Level: First
- Dimensions: 10x7'6
Family room
- Level: Third
- Dimensions: 24'8x32'5
Kitchen
- Level: First
- Dimensions: 19'11x11'10
Living room
- Level: First
- Dimensions: 19'11x15'2
Office
- Level: Basement
- Dimensions: 27'8x13'9
Other
- Level: Basement
- Dimensions: 31'11x12'8
Heating
- Electric, Forced Air, Natural Gas, Pellet Stove, Wood, Wall Furnace
Cooling
- Central Air
Appliances
- Included: Convection Oven, Dishwasher, Electric Water Heater, Gas Oven, Gas Range, Indoor Grill, Microwave, Range Hood, Self Cleaning Oven, Water Softener, Exhaust Fan
Features
- Additional Living Quarters, Ceiling Fan(s), Cathedral Ceiling(s), High Ceilings, Hot Tub/Spa, Pantry, Vaulted Ceiling(s), Walk-In Closet(s)
- Flooring: Carpet, Ceramic Tile, Tile, Wood
- Doors: French Doors
- Basement: Daylight,Exterior Entry,Egress Windows,Partial,Partially Finished,Sump Pump,Walk-Out Access
- Attic: Scuttle
- Number of fireplaces: 2
- Fireplace features: Blower Fan, Electric, Free Standing, Multiple, Pellet Stove, Wood Burning
Interior area
- Total structure area: 3,548
- Total interior livable area: 3,548 sqft
- Finished area above ground: 2,724
- Finished area below ground: 824
Property
Parking
- Total spaces: 2
- Parking features: Additional Parking, Attached, Garage, Two Car Garage, RV Access/Parking, Storage, Driveway
- Attached garage spaces: 2
- Has uncovered spaces: Yes
Features
- Patio & porch: Deck, Open, Patio
- Exterior features: Dock, Garden, Landscaping, Out Building(s), Patio, Shed, Paved Driveway
- Has spa: Yes
- Spa features: Hot Tub
- Has view: Yes
- View description: Water
- Has water view: Yes
- Water view: Water
- Waterfront features: Shoreline - Sand, Shoreline - Fisherman/Weeds, Lake Front
- Body of water: MUSKELLUNGE
- Frontage type: Lakefront
- Frontage length: 164,164
Lot
- Size: 0.93 Acres
- Features: Cul-De-Sac, Dead End, Lake Front, Level, Private, Rural Lot, Secluded, Sloped, Views, Wooded, Retaining Wall
Details
- Additional structures: Outbuilding, Shed(s)
- Parcel number: 00435061249974
- Zoning description: Residential
Construction
Type & style
- Home type: SingleFamily
- Architectural style: Contemporary,Tri-Level
- Property subtype: Single Family Residence
Materials
- Cedar, Frame, Stone, Wood Siding
- Foundation: Poured
- Roof: Composition,Shingle
Condition
- Year built: 1995
Utilities & green energy
- Electric: Circuit Breakers
- Sewer: County Septic Maintenance Program - Yes, Conventional Sewer
- Water: Drilled Well
- Utilities for property: Satellite Internet Available
Community & neighborhood
Location
- Region: Tomahawk
Other
Other facts
- Ownership: Fee Simple
- Road surface type: Paved
Price history
| Date | Event | Price |
|---|---|---|
| 11/15/2024 | Sold | $830,000-1.8%$234/sqft |
Source: | ||
| 9/30/2024 | Contingent | $844,900$238/sqft |
Source: | ||
| 9/24/2024 | Price change | $844,900-0.5%$238/sqft |
Source: | ||
| 9/19/2024 | Listed for sale | $849,000+211.6%$239/sqft |
Source: | ||
| 4/30/2015 | Sold | $272,500-9%$77/sqft |
Source: | ||
Public tax history
| Year | Property taxes | Tax assessment |
|---|---|---|
| 2024 | $6,553 +7.8% | $682,200 +71.1% |
| 2023 | $6,080 -1.1% | $398,800 |
| 2022 | $6,149 +14.2% | $398,800 |
Find assessor info on the county website
Neighborhood: 54487
Nearby schools
GreatSchools rating
- 6/10Tomahawk Elementary SchoolGrades: PK-5Distance: 3.8 mi
- 7/10Tomahawk Middle SchoolGrades: 6-8Distance: 3.8 mi
- 7/10Tomahawk High SchoolGrades: 9-12Distance: 3.8 mi
Get pre-qualified for a loan
At Zillow Home Loans, we can pre-qualify you in as little as 5 minutes with no impact to your credit score.An equal housing lender. NMLS #10287.


