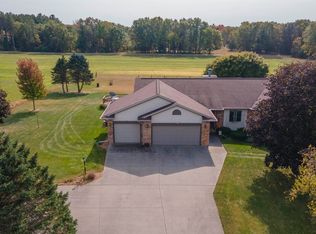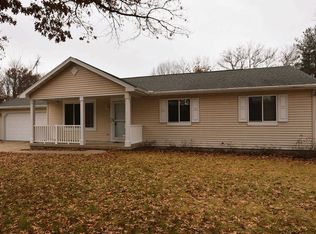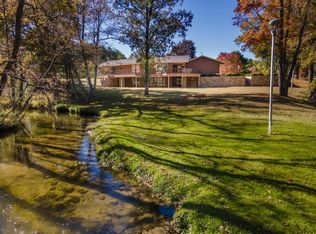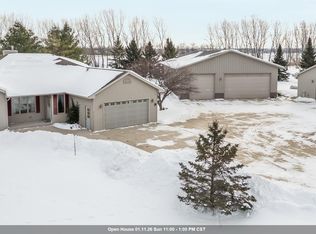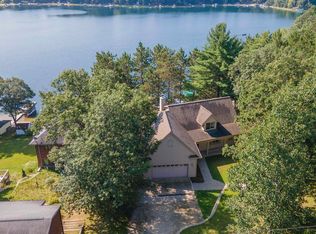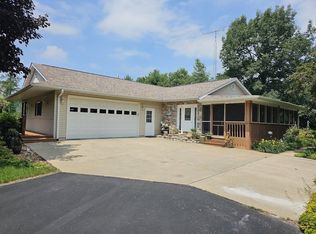Rare Rural Retreat Just Minutes from Town! Set on a scenic 5-acres, this exceptional all-brick ranch blends country charm with modern convenience. The spacious open-concept design features a bright kitchen with included appliances, first-floor laundry, and recent upgrades including new furnace and A/C for year-round comfort. Outside, the opportunities are endless. The heated 3.5 car garage is a showstopper—featuring coated floors, hot & cold water, and direct lower-level access. A second well supports the irrigation system and is ready for future outdoor use. Plus, additional electrical hookups are in place for your camper or future outbuilding. Whether you're looking for privacy, space to grow, or a place to bring your hobbies to life—this one of kind home checks every box.
Active-no offer
$698,000
N1180 County Rd E, Redgranite, WI 54970
3beds
2,578sqft
Est.:
Single Family Residence
Built in 2002
4.99 Acres Lot
$669,900 Zestimate®
$271/sqft
$-- HOA
What's special
All-brick ranchHot and cold waterFirst-floor laundryDirect lower-level accessOpen-concept designIrrigation systemAdditional electrical hookups
- 174 days |
- 263 |
- 7 |
Zillow last checked: 8 hours ago
Listing updated: August 25, 2025 at 03:19am
Listed by:
Brenda L Feucht Office:920-739-2121,
Century 21 Ace Realty
Source: RANW,MLS#: 50311995
Tour with a local agent
Facts & features
Interior
Bedrooms & bathrooms
- Bedrooms: 3
- Bathrooms: 3
- Full bathrooms: 3
Bedroom 1
- Level: Main
- Dimensions: 16x15
Bedroom 2
- Level: Main
- Dimensions: 12x11
Bedroom 3
- Level: Main
- Dimensions: 11x11
Dining room
- Level: Main
- Dimensions: 15x10
Family room
- Level: Lower
- Dimensions: 22x16
Kitchen
- Level: Main
- Dimensions: 15x10
Living room
- Level: Main
- Dimensions: 22x17
Other
- Description: Laundry
- Level: Main
- Dimensions: 9x5
Other
- Description: Den/Office
- Level: Lower
- Dimensions: 13x11
Heating
- Forced Air
Cooling
- Forced Air, Central Air
Appliances
- Included: Dishwasher, Dryer, Range, Refrigerator, Water Softener Owned
Features
- At Least 1 Bathtub, Breakfast Bar, Central Vacuum, Kitchen Island, Walk-In Closet(s)
- Windows: Skylight(s)
- Basement: Full,Partial Fin. Contiguous
- Has fireplace: No
- Fireplace features: None
Interior area
- Total interior livable area: 2,578 sqft
- Finished area above ground: 1,978
- Finished area below ground: 600
Video & virtual tour
Property
Parking
- Total spaces: 3
- Parking features: Attached, Basement, Heated Garage, Garage Door Opener
- Attached garage spaces: 3
Accessibility
- Accessibility features: 1st Floor Bedroom, 1st Floor Full Bath, Laundry 1st Floor, Level Drive, Level Lot, Open Floor Plan
Features
- Patio & porch: Patio
- Exterior features: Sprinkler System
- Has spa: Yes
- Spa features: Bath
Lot
- Size: 4.99 Acres
- Features: Rural - Not Subdivision, Wooded
Details
- Parcel number: 034019240310
- Zoning: Residential
Construction
Type & style
- Home type: SingleFamily
- Architectural style: Ranch
- Property subtype: Single Family Residence
Materials
- Brick
- Foundation: Poured Concrete
Condition
- New construction: No
- Year built: 2002
Utilities & green energy
- Sewer: Conventional Septic
- Water: Well
Community & HOA
Location
- Region: Redgranite
Financial & listing details
- Price per square foot: $271/sqft
- Tax assessed value: $367,900
- Annual tax amount: $3,955
- Date on market: 7/21/2025
- Inclusions: Refrigerator, Oven/Range, Dishwasher, Washer, Dryer, Water Softener, Rotary Antenna, Irrigation System, Two Wells
- Exclusions: Sellers Personal Property, Microwave, Gun Safe
Estimated market value
$669,900
$636,000 - $703,000
$1,914/mo
Price history
Price history
| Date | Event | Price |
|---|---|---|
| 8/19/2025 | Price change | $698,000-6.9%$271/sqft |
Source: | ||
| 7/21/2025 | Listed for sale | $750,000$291/sqft |
Source: RANW #50311995 Report a problem | ||
Public tax history
Public tax history
| Year | Property taxes | Tax assessment |
|---|---|---|
| 2024 | $3,955 +11.1% | $248,343 |
| 2023 | $3,561 +8% | $248,343 |
| 2022 | $3,297 -3.4% | $248,343 |
Find assessor info on the county website
BuyAbility℠ payment
Est. payment
$4,277/mo
Principal & interest
$3265
Property taxes
$768
Home insurance
$244
Climate risks
Neighborhood: 54970
Nearby schools
GreatSchools rating
- 3/10Redgranite Elementary SchoolGrades: PK-5Distance: 1.7 mi
- 6/10Parkside SchoolGrades: 4-8Distance: 10.1 mi
- 7/10Wautoma High SchoolGrades: 9-12Distance: 9.5 mi
- Loading
- Loading
