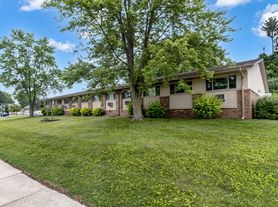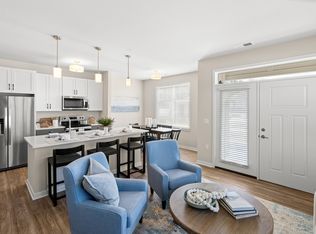Home Built in 2024 - Fairway Village. Our Beechwood model is a 3 Bed, 2 BA, split ranch with an open concept layout. The Kitchen boast upgraded quartz countertops, maple cabinets and a large island with overhang, great for entertaining family and friends! The Great Room has a corner gas fireplace with beautiful stone to ceiling detail. The Primary Suite includes a box tray ceiling, oversize WIC and a luxury bath with a tiled shower walls and bench. The Rear Foyer includes a drop zone and a private Laundry Room with upper cabinets.
Secure your spot nowschedule a tour today and move one step closer to owning this stunning home.
Find your next home and experience high-quality living with National Home Rentals. Visit our website to easily schedule a self-guided tour, submit a rental application, or browse all available homes. Self-guided tours are offered 7 days a week from 8AM-8PM. Use your smartphone and payment method to sign up online and go see the house at your convenience. Schedule today or complete the form to receive more details. National Home Rentals is an equal housing lessor under the FHA. Applicable local, state and federal laws may apply. To rent this home, you are required to submit a rental application and pay an application fee. Applications are subject to qualification requirements. Additional terms and conditions apply. Every effort is made to provide accurate details for the home, but total square feet are estimated and changes to the home can occur after photos are posted. Select photos may provide you with samples of our standard finishes/packages and not always exact to this rental home. National Home Rentals does not rent homes through Craigslist, Facebook, AirBnb or VRBO, and will never ask for rental payments through payment applications including Zelle, Venmo or CashApp. The rental price and availability of the home is subject to change without notice. Prices reflect the Net Effective Rent after factoring in concession offers on this home (if applicable) over a 12 month period. To schedule a self-showing or apply, visit our website.
House for rent
$3,195/mo
N118W7288 Fairway Ln, Cedarburg, WI 53012
3beds
1,650sqft
Price may not include required fees and charges.
Singlefamily
Available now
Cats, dogs OK
Central air, ceiling fan
In unit laundry
Attached garage parking
Forced air
What's special
Large island with overhangDrop zoneUpgraded quartz countertopsBox tray ceilingMaple cabinetsOversize wic
- 27 days |
- -- |
- -- |
Travel times
Looking to buy when your lease ends?
Consider a first-time homebuyer savings account designed to grow your down payment with up to a 6% match & 3.83% APY.
Facts & features
Interior
Bedrooms & bathrooms
- Bedrooms: 3
- Bathrooms: 2
- Full bathrooms: 2
Rooms
- Room types: Dining Room, Family Room, Laundry Room, Master Bath, Walk In Closet
Heating
- Forced Air
Cooling
- Central Air, Ceiling Fan
Appliances
- Included: Dishwasher, Dryer, Microwave, Range Oven, Refrigerator, Washer
- Laundry: In Unit
Features
- Ceiling Fan(s), Large Closets, Walk-In Closet(s)
- Flooring: Carpet
Interior area
- Total interior livable area: 1,650 sqft
Property
Parking
- Parking features: Attached
- Has attached garage: Yes
- Details: Contact manager
Features
- Stories: 2
- Patio & porch: Porch
- Exterior features: Heating fuel: none, Heating system: Forced Air, Stainless Steel Appliances
Details
- Parcel number: 132660104
Construction
Type & style
- Home type: SingleFamily
- Property subtype: SingleFamily
Condition
- Year built: 2024
Community & HOA
Location
- Region: Cedarburg
Financial & listing details
- Lease term: Contact For Details
Price history
| Date | Event | Price |
|---|---|---|
| 9/25/2025 | Price change | $3,195-1.7%$2/sqft |
Source: Zillow Rentals | ||
| 9/9/2025 | Listed for rent | $3,250$2/sqft |
Source: Zillow Rentals | ||
| 9/13/2024 | Listing removed | $3,250$2/sqft |
Source: Zillow Rentals | ||
| 8/19/2024 | Listed for rent | $3,250-7.1%$2/sqft |
Source: Zillow Rentals | ||
| 8/18/2024 | Listing removed | -- |
Source: Zillow Rentals | ||

