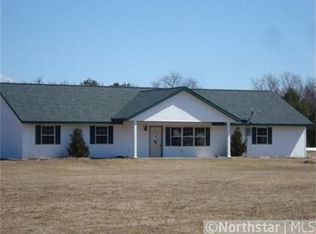Closed
$260,000
N12736 Spruce Lane, Osseo, WI 54758
3beds
1,340sqft
Single Family Residence
Built in 1995
3.05 Acres Lot
$255,300 Zestimate®
$194/sqft
$1,788 Estimated rent
Home value
$255,300
Estimated sales range
Not available
$1,788/mo
Zestimate® history
Loading...
Owner options
Explore your selling options
What's special
Very nice 3-Bedroom, 2-Bath Home on 3 Acres with Private Setting. Nestled in a peaceful and serene environment, this beautiful 3-bedroom, 2-bathroom home offers the perfect blend of comfort, space, and privacy. Set on a generous 3-acre lot, the property provides ample room for outdoor activities, gardening, or simply enjoying the tranquility of nature. Upon entering, you?ll be greeted by an open and inviting living space, ideal for both relaxing and entertaining. The well-designed kitchen has plenty of cabinet space, and an eat-in area for casual dining. 30X56 shed with concrete and electricity is a great cold storage building or finish it off for nice workshop.
Zillow last checked: 8 hours ago
Listing updated: August 08, 2025 at 07:55am
Listed by:
Scott Bahnub 715-597-3128,
NextHome WISCO Success
Bought with:
Jim Franks
Source: WIREX MLS,MLS#: 1589945 Originating MLS: REALTORS Association of Northwestern WI
Originating MLS: REALTORS Association of Northwestern WI
Facts & features
Interior
Bedrooms & bathrooms
- Bedrooms: 3
- Bathrooms: 2
- Full bathrooms: 2
- Main level bedrooms: 3
Primary bedroom
- Level: Main
- Area: 144
- Dimensions: 12 x 12
Bedroom 2
- Level: Main
- Area: 120
- Dimensions: 12 x 10
Bedroom 3
- Level: Main
- Area: 100
- Dimensions: 10 x 10
Family room
- Level: Lower
- Area: 391
- Dimensions: 17 x 23
Kitchen
- Level: Main
- Area: 90
- Dimensions: 10 x 9
Living room
- Level: Main
- Area: 247
- Dimensions: 19 x 13
Heating
- Propane, Forced Air
Appliances
- Included: Dishwasher, Range/Oven, Refrigerator
Features
- Basement: Finished,Concrete
Interior area
- Total structure area: 1,340
- Total interior livable area: 1,340 sqft
- Finished area above ground: 900
- Finished area below ground: 440
Property
Parking
- Total spaces: 2
- Parking features: 2 Car, Attached
- Attached garage spaces: 2
Features
- Levels: One
- Stories: 1
- Patio & porch: Deck
Lot
- Size: 3.05 Acres
Details
- Additional structures: Machine Shed
- Parcel number: 02204530018
- Zoning: Residential
Construction
Type & style
- Home type: SingleFamily
- Property subtype: Single Family Residence
Materials
- Vinyl Siding
Condition
- 21+ Years
- New construction: No
- Year built: 1995
Utilities & green energy
- Electric: Circuit Breakers
- Sewer: Septic Tank
- Water: Well
Community & neighborhood
Location
- Region: Osseo
- Municipality: Garfield
Price history
| Date | Event | Price |
|---|---|---|
| 8/8/2025 | Sold | $260,000-8.8%$194/sqft |
Source: | ||
| 5/19/2025 | Pending sale | $285,000+3.6%$213/sqft |
Source: | ||
| 5/11/2025 | Contingent | $275,000$205/sqft |
Source: | ||
| 5/4/2025 | Price change | $275,000-3.5%$205/sqft |
Source: | ||
| 4/4/2025 | Listed for sale | $285,000$213/sqft |
Source: | ||
Public tax history
| Year | Property taxes | Tax assessment |
|---|---|---|
| 2024 | $2,918 +7.4% | $195,300 |
| 2023 | $2,716 -3.9% | $195,300 |
| 2022 | $2,826 +23.7% | $195,300 +65.1% |
Find assessor info on the county website
Neighborhood: 54758
Nearby schools
GreatSchools rating
- 6/10Osseo Elementary SchoolGrades: PK-5Distance: 5.3 mi
- 4/10Osseo Middle SchoolGrades: 6-8Distance: 5.5 mi
- 5/10Osseo-Fairchild High SchoolGrades: 9-12Distance: 5.5 mi
Schools provided by the listing agent
- District: Osseo-Fairchild
Source: WIREX MLS. This data may not be complete. We recommend contacting the local school district to confirm school assignments for this home.

Get pre-qualified for a loan
At Zillow Home Loans, we can pre-qualify you in as little as 5 minutes with no impact to your credit score.An equal housing lender. NMLS #10287.
