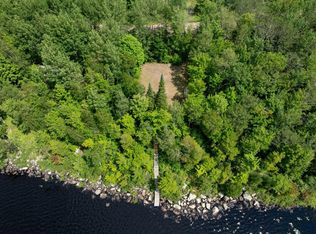Sold for $90,000
$90,000
N12856 Sailor Lake Rd, Fifield, WI 54524
1beds
--baths
480sqft
Single Family Residence
Built in 2008
2.9 Acres Lot
$101,100 Zestimate®
$188/sqft
$789 Estimated rent
Home value
$101,100
$89,000 - $114,000
$789/mo
Zestimate® history
Loading...
Owner options
Explore your selling options
What's special
Off grid cabin with a 2.9 acre lot located in the heart of the Chequamegon National Forest! This property is in a prime location for the outdoors person with hundreds of thousands of acres of National Forest right off your property line. The cabin is 20x24 with 1 bedroom, open living and dining area, woodstove along with a LP wall furnace for heat. Electric hook up to the grid is not an option but don’t worry the solar setup with backup generators make life comfortable. There is a drilled well and an outhouse with a composting toilet. A 14x30 pole shed and 20x20 carport provide adequate storage. Nice yard with fruit trees and a view of Sailor Lake right across the road. This location really has it all with hunting , ATV/UTVing , snowmobiling, hiking and fishing right at your doorstep. This is a true Northwoods escape!
Zillow last checked: 8 hours ago
Listing updated: July 09, 2025 at 04:23pm
Listed by:
JASON BREDEMANN 715-613-0484,
LANDGUYS, LLC OF WISCONSIN
Bought with:
JASON BREDEMANN, 60229 - 90
LANDGUYS, LLC OF WISCONSIN
Source: GNMLS,MLS#: 201846
Facts & features
Interior
Bedrooms & bathrooms
- Bedrooms: 1
Bedroom
- Level: First
- Dimensions: 12x12
Entry foyer
- Level: First
- Dimensions: 8x12
Living room
- Level: First
- Dimensions: 12x20
Heating
- Propane, Radiant
Appliances
- Included: Gas Oven, Gas Range, No Hot Water, Refrigerator
Features
- Flooring: Vinyl
- Attic: Scuttle
- Has fireplace: No
- Fireplace features: Free Standing
Interior area
- Total structure area: 480
- Total interior livable area: 480 sqft
- Finished area above ground: 480
- Finished area below ground: 0
Property
Parking
- Parking features: Carport, Driveway
- Has carport: Yes
- Has uncovered spaces: Yes
Features
- Exterior features: Propane Tank - Owned
- Has view: Yes
- View description: Water
- Has water view: Yes
- Water view: Water
- Frontage length: 0,0
Lot
- Size: 2.90 Acres
- Features: Adjacent To Public Land, Buildable, Private, Secluded, Views, Wooded, Wetlands
Details
- Parcel number: 010124909000
- Zoning description: Agricultural
Construction
Type & style
- Home type: SingleFamily
- Architectural style: Cabin
- Property subtype: Single Family Residence
Materials
- Frame, Wood Siding
- Foundation: Other
- Roof: Composition,Shingle
Condition
- Year built: 2008
Utilities & green energy
- Water: Drilled Well
Green energy
- Water conservation: Composting Toilet
Community & neighborhood
Location
- Region: Fifield
Other
Other facts
- Ownership: Fee Simple
- Road surface type: Unimproved
Price history
| Date | Event | Price |
|---|---|---|
| 8/7/2023 | Sold | $90,000-5.2%$188/sqft |
Source: | ||
| 7/6/2023 | Contingent | $94,900$198/sqft |
Source: | ||
| 6/3/2023 | Listed for sale | $94,900+329.4%$198/sqft |
Source: | ||
| 10/6/2020 | Sold | $22,100+16900%$46/sqft |
Source: Public Record Report a problem | ||
| 8/27/2010 | Sold | $130 |
Source: Public Record Report a problem | ||
Public tax history
| Year | Property taxes | Tax assessment |
|---|---|---|
| 2023 | $740 +29.6% | $53,700 |
| 2022 | $571 +4.4% | $53,700 +30.3% |
| 2021 | $546 -1.9% | $41,200 |
Find assessor info on the county website
Neighborhood: 54524
Nearby schools
GreatSchools rating
- 6/10Park Falls Elementary SchoolGrades: PK-5Distance: 11.5 mi
- 6/10Chequamegon Middle SchoolGrades: 6-8Distance: 25.2 mi
- 9/10Chequamegon High SchoolGrades: 9-12Distance: 11.6 mi
Schools provided by the listing agent
- Elementary: PR Chequamegon
- Middle: PR Chequamegon (Park Falls / Glidden)
- High: PR Chequamegon
Source: GNMLS. This data may not be complete. We recommend contacting the local school district to confirm school assignments for this home.
Get pre-qualified for a loan
At Zillow Home Loans, we can pre-qualify you in as little as 5 minutes with no impact to your credit score.An equal housing lender. NMLS #10287.
