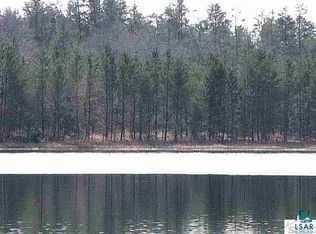Sold for $300,000
$300,000
N13431 County Line Rd, Minong, WI 54859
2beds
2,292sqft
Single Family Residence
Built in 1975
3.46 Acres Lot
$322,300 Zestimate®
$131/sqft
$1,554 Estimated rent
Home value
$322,300
Estimated sales range
Not available
$1,554/mo
Zestimate® history
Loading...
Owner options
Explore your selling options
What's special
Welcome to this exceptional offering on the shores of No Mans Lake. This Year-round lake home offers 2 bedrooms, full bath, beautiful hardwood flooring, two massive wood-burning fireplaces, vaulted/beamed ceilings, built-in sauna and shower room and full lower level walk out. The garage is an oversized two car with a finished room perfect for an office, workshop, etc. There is room for the whole family here with guest space that includes a large living room, bathroom, kitchen, and sleeping loft. Two adjacent unimproved waterfront parcels are also included, offering you an estimated 1000+ feet of pristine, uninterrupted shoreline to call your own. No Mans Lake is 63 acres and has a maximum depth of 23 feet. This large slice of the Northwoods is close to many recreational opportunities including ATV/UTV, Snowmobile trails, bird watching in the wildlife barrons, St. Croix River, an abundance of other lakes, Golf, and many fine eating and drinking establishments.
Zillow last checked: 8 hours ago
Listing updated: September 08, 2025 at 04:26pm
Listed by:
Sara Haakenson 218-730-8317,
Re/Max 4 Season, LLC
Bought with:
Nonmember NONMEMBER
Nonmember Office
Source: Lake Superior Area Realtors,MLS#: 6116256
Facts & features
Interior
Bedrooms & bathrooms
- Bedrooms: 2
- Bathrooms: 2
- Full bathrooms: 1
- 1/4 bathrooms: 1
- Main level bedrooms: 1
Bedroom
- Level: Main
- Area: 112.5 Square Feet
- Dimensions: 12.5 x 9
Bedroom
- Level: Main
- Area: 112.5 Square Feet
- Dimensions: 12.5 x 9
Bathroom
- Level: Main
- Area: 60 Square Feet
- Dimensions: 10 x 6
Kitchen
- Level: Main
- Area: 140 Square Feet
- Dimensions: 10 x 14
Laundry
- Level: Main
- Area: 93.5 Square Feet
- Dimensions: 8.5 x 11
Living room
- Level: Main
- Area: 448 Square Feet
- Dimensions: 16 x 28
Rec room
- Level: Lower
- Area: 468 Square Feet
- Dimensions: 18 x 26
Sauna
- Level: Lower
- Area: 80 Square Feet
- Dimensions: 8 x 10
Utility room
- Level: Lower
- Area: 90 Square Feet
- Dimensions: 9 x 10
Heating
- Baseboard, Boiler, Fireplace(s), Wood, Propane
Cooling
- Ductless
Appliances
- Included: Water Filtration System, Dishwasher, Dryer, Microwave, Range, Refrigerator, Washer
Features
- Ceiling Fan(s), Kitchen Island, Natural Woodwork, Sauna, Vaulted Ceiling(s), Beamed Ceilings, Foyer-Entrance
- Flooring: Hardwood Floors, Tiled Floors
- Doors: Patio Door
- Basement: Partial,Walkout,Family/Rec Room,Fireplace,Utility Room,Washer Hook-Ups,Dryer Hook-Ups
- Number of fireplaces: 2
- Fireplace features: Wood Burning, Basement
Interior area
- Total interior livable area: 2,292 sqft
- Finished area above ground: 1,392
- Finished area below ground: 900
Property
Parking
- Total spaces: 2
- Parking features: Off Street, Asphalt, Detached, Apartment, Bathroom, Bedroom, Heat, Insulation, Kitchen, Plumbing, Slab
- Garage spaces: 2
- Has uncovered spaces: Yes
Features
- Patio & porch: Deck, Patio
- Waterfront features: Inland Lake, Waterfront Access(Private), Shoreline Characteristics(Sand, Muck, Elevation-Medium)
- Body of water: No Mans Lake
- Frontage length: 1100
Lot
- Size: 3.46 Acres
- Dimensions: 265 x 1100
- Features: Landscaped, Many Trees
- Residential vegetation: Heavily Wooded
Details
- Additional structures: Workshop, Guest House
- Foundation area: 61710
- Parcel number: 21485, 21484, 36157
- Zoning description: Residential
Construction
Type & style
- Home type: SingleFamily
- Architectural style: Ranch
- Property subtype: Single Family Residence
Materials
- Wood, Frame/Wood
- Foundation: Concrete Perimeter
- Roof: Metal
Condition
- Year built: 1975
Utilities & green energy
- Electric: East Central Energy
- Sewer: Private Sewer
- Water: Drilled
Community & neighborhood
Location
- Region: Minong
Price history
| Date | Event | Price |
|---|---|---|
| 12/4/2024 | Sold | $300,000-13%$131/sqft |
Source: | ||
| 11/1/2024 | Contingent | $345,000$151/sqft |
Source: | ||
| 10/16/2024 | Price change | $345,000-5.5%$151/sqft |
Source: | ||
| 10/1/2024 | Price change | $365,000-8.5%$159/sqft |
Source: | ||
| 9/20/2024 | Listed for sale | $399,000$174/sqft |
Source: | ||
Public tax history
| Year | Property taxes | Tax assessment |
|---|---|---|
| 2024 | $2,509 +1.5% | $346,700 |
| 2023 | $2,473 +10% | $346,700 +65.1% |
| 2022 | $2,249 +0.7% | $210,000 |
Find assessor info on the county website
Neighborhood: 54859
Nearby schools
GreatSchools rating
- 6/10Northwood Elementary SchoolGrades: PK-5Distance: 11.5 mi
- 3/10Northwood Hi/MidGrades: 6-12Distance: 11.5 mi
Get pre-qualified for a loan
At Zillow Home Loans, we can pre-qualify you in as little as 5 minutes with no impact to your credit score.An equal housing lender. NMLS #10287.
