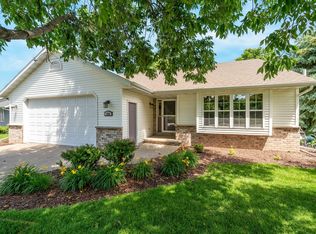Sold
$399,900
N138 Pinecrest Blvd, Appleton, WI 54915
3beds
2,130sqft
Single Family Residence
Built in 1997
0.28 Acres Lot
$404,600 Zestimate®
$188/sqft
$2,768 Estimated rent
Home value
$404,600
$360,000 - $453,000
$2,768/mo
Zestimate® history
Loading...
Owner options
Explore your selling options
What's special
Welcome to a move in ready ranch home in the highly sought after Kimberly School District. Boasting an open concept design, this beautiful home features a spacious LR w/gas fireplace that seamlessly flows into the kitchen & dining. Kitchen is fully applianced w/ample cabinets & counter space including breakfast bar. Master bedroom offers a full bath & walk-in closet while on the opposite side of the home are 2 more bedrooms & a full bath. Lower level features a large FR w/bar, an office perfect for remote work or studying & tons of storage space w/shelving. The outdoor space is perfect for relaxing w/a patio & fenced yard. The 2+ car garage is amazing w/a bump out space featuring a built in workbench area, perfect for tackling projects & storing tools. Great Home in a Great Location!
Zillow last checked: 8 hours ago
Listing updated: August 02, 2025 at 03:01am
Listed by:
Katye M Charlier PREF:920-366-9858,
Keller Williams Green Bay
Bought with:
Curtis Stark
Keller Williams Green Bay
Source: RANW,MLS#: 50307763
Facts & features
Interior
Bedrooms & bathrooms
- Bedrooms: 3
- Bathrooms: 2
- Full bathrooms: 2
Bedroom 1
- Level: Main
- Dimensions: 14x11
Bedroom 2
- Level: Main
- Dimensions: 12x10
Bedroom 3
- Level: Main
- Dimensions: 12x10
Dining room
- Level: Main
- Dimensions: 12x11
Family room
- Level: Lower
- Dimensions: 32x26
Kitchen
- Level: Main
- Dimensions: 16x9
Living room
- Level: Main
- Dimensions: 15x15
Other
- Description: Laundry
- Level: Main
- Dimensions: 11x6
Other
- Description: Den/Office
- Level: Lower
- Dimensions: 9x6
Heating
- Forced Air
Cooling
- Forced Air, Central Air
Appliances
- Included: Dishwasher, Dryer, Microwave, Range, Refrigerator, Washer
Features
- At Least 1 Bathtub, Kitchen Island, Split Bedroom, Vaulted Ceiling(s), Walk-In Closet(s), Walk-in Shower
- Basement: Full,Radon Mitigation System,Partial Fin. Contiguous
- Number of fireplaces: 1
- Fireplace features: Gas, One
Interior area
- Total interior livable area: 2,130 sqft
- Finished area above ground: 1,410
- Finished area below ground: 720
Property
Parking
- Total spaces: 2
- Parking features: Attached
- Attached garage spaces: 2
Accessibility
- Accessibility features: 1st Floor Bedroom, 1st Floor Full Bath
Features
- Patio & porch: Patio
- Fencing: Fenced
Lot
- Size: 0.28 Acres
Details
- Parcel number: 030052600
- Zoning: Residential
- Special conditions: Arms Length
Construction
Type & style
- Home type: SingleFamily
- Architectural style: Ranch
- Property subtype: Single Family Residence
Materials
- Brick, Vinyl Siding
- Foundation: Poured Concrete
Condition
- New construction: No
- Year built: 1997
Utilities & green energy
- Sewer: Public Sewer
- Water: Public
Community & neighborhood
Location
- Region: Appleton
Price history
| Date | Event | Price |
|---|---|---|
| 7/25/2025 | Sold | $399,900$188/sqft |
Source: RANW #50307763 | ||
| 6/20/2025 | Pending sale | $399,900$188/sqft |
Source: RANW #50307763 | ||
| 5/11/2025 | Contingent | $399,900$188/sqft |
Source: | ||
| 5/8/2025 | Listed for sale | $399,900+17.6%$188/sqft |
Source: RANW #50307763 | ||
| 4/28/2023 | Sold | $340,000+13.4%$160/sqft |
Source: RANW #50272405 | ||
Public tax history
| Year | Property taxes | Tax assessment |
|---|---|---|
| 2024 | $3,751 +18.3% | $340,000 +20.9% |
| 2023 | $3,171 +0% | $281,300 +7.6% |
| 2022 | $3,171 +8.3% | $261,400 +13.4% |
Find assessor info on the county website
Neighborhood: 54915
Nearby schools
GreatSchools rating
- 9/10Woodland SchoolGrades: K-4Distance: 1.8 mi
- 5/10Gerritts Middle SchoolGrades: 7-8Distance: 1.4 mi
- 4/10Kimberly High SchoolGrades: 9-12Distance: 1.7 mi

Get pre-qualified for a loan
At Zillow Home Loans, we can pre-qualify you in as little as 5 minutes with no impact to your credit score.An equal housing lender. NMLS #10287.
