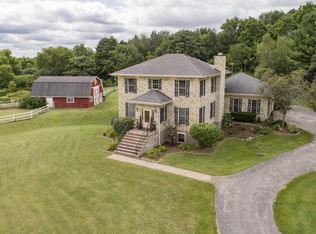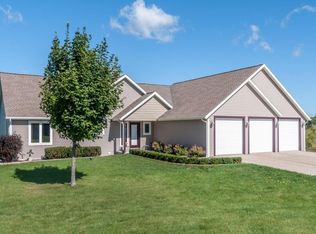Closed
$370,000
N1446 Coolidge ROAD, Oconomowoc, WI 53066
3beds
2,656sqft
Single Family Residence
Built in 1976
0.89 Acres Lot
$416,100 Zestimate®
$139/sqft
$2,950 Estimated rent
Home value
$416,100
$283,000 - $612,000
$2,950/mo
Zestimate® history
Loading...
Owner options
Explore your selling options
What's special
Only a job transfer allows this well maintained ranch home to be up for sale ! Welcome to country living on this private wooded parcel. Welcoming enclosed porch leads to the updated kitchen with granite counters! Host family events in the spacious dining room that is open to the living room with the wooded views. Or entertain in the huge family room with heated tile floor and wood stove. Both baths also have granite counters. Finished basement allows even more living options with the egress window. Enjoy summer evenings on the concrete patio with the fire pit. Newer updates include: roof, water softener, water heater, serviced furnace, and interior painting.
Zillow last checked: 8 hours ago
Listing updated: September 17, 2024 at 01:44am
Listed by:
Gregory Hyland,
Lannon Stone Realty LLC
Bought with:
Justus J Klink
Source: WIREX MLS,MLS#: 1870079 Originating MLS: Metro MLS
Originating MLS: Metro MLS
Facts & features
Interior
Bedrooms & bathrooms
- Bedrooms: 3
- Bathrooms: 2
- Full bathrooms: 2
- Main level bedrooms: 3
Primary bedroom
- Level: Main
- Area: 187
- Dimensions: 11 x 17
Bedroom 2
- Level: Main
- Area: 156
- Dimensions: 13 x 12
Bedroom 3
- Level: Main
- Area: 144
- Dimensions: 12 x 12
Bathroom
- Features: Tub Only, Ceramic Tile, Whirlpool, Shower Over Tub, Shower Stall
Dining room
- Level: Main
- Area: 198
- Dimensions: 18 x 11
Family room
- Level: Main
- Area: 552
- Dimensions: 24 x 23
Kitchen
- Level: Main
- Area: 198
- Dimensions: 18 x 11
Living room
- Level: Main
- Area: 204
- Dimensions: 17 x 12
Heating
- Propane, Forced Air, In-floor, Radiant
Cooling
- Central Air
Appliances
- Included: Dishwasher, Dryer, Oven, Range, Refrigerator, Washer, Water Softener
Features
- Kitchen Island
- Flooring: Wood or Sim.Wood Floors
- Basement: Block,Finished,Full,Full Size Windows,Sump Pump
Interior area
- Total structure area: 2,016
- Total interior livable area: 2,656 sqft
- Finished area above ground: 2,016
- Finished area below ground: 640
Property
Parking
- Total spaces: 2.5
- Parking features: Garage Door Opener, Detached, 2 Car
- Garage spaces: 2.5
Features
- Levels: One
- Stories: 1
- Patio & porch: Patio
- Has spa: Yes
- Spa features: Bath
- Has view: Yes
- View description: Water
- Has water view: Yes
- Water view: Water
Lot
- Size: 0.89 Acres
- Features: Wooded
Details
- Parcel number: 00209171632002
- Zoning: RES
- Special conditions: Arms Length
Construction
Type & style
- Home type: SingleFamily
- Architectural style: Ranch
- Property subtype: Single Family Residence
Materials
- Aluminum/Steel, Aluminum Siding, Aluminum Trim
Condition
- 21+ Years
- New construction: No
- Year built: 1976
Utilities & green energy
- Sewer: Septic Tank
- Water: Well
Community & neighborhood
Location
- Region: Oconomowoc
- Municipality: Ashippun
Price history
| Date | Event | Price |
|---|---|---|
| 9/12/2024 | Sold | $370,000-7.3%$139/sqft |
Source: | ||
| 7/28/2024 | Contingent | $399,000$150/sqft |
Source: | ||
| 7/17/2024 | Price change | $399,000-2.7%$150/sqft |
Source: | ||
| 6/1/2024 | Price change | $410,000-3.5%$154/sqft |
Source: | ||
| 5/27/2024 | Price change | $424,900-1.2%$160/sqft |
Source: | ||
Public tax history
| Year | Property taxes | Tax assessment |
|---|---|---|
| 2024 | $4,009 +20.6% | $378,300 +82.1% |
| 2023 | $3,326 -10.8% | $207,800 +4.1% |
| 2022 | $3,730 +8.6% | $199,600 |
Find assessor info on the county website
Neighborhood: 53066
Nearby schools
GreatSchools rating
- 8/10Meadow View Elementary SchoolGrades: PK-4Distance: 7.7 mi
- 7/10Nature Hill Intermediate SchoolGrades: 5-8Distance: 7.9 mi
- 6/10Oconomowoc High SchoolGrades: 9-12Distance: 10 mi
Schools provided by the listing agent
- High: Oconomowoc
- District: Oconomowoc Area
Source: WIREX MLS. This data may not be complete. We recommend contacting the local school district to confirm school assignments for this home.
Get pre-qualified for a loan
At Zillow Home Loans, we can pre-qualify you in as little as 5 minutes with no impact to your credit score.An equal housing lender. NMLS #10287.
Sell for more on Zillow
Get a Zillow Showcase℠ listing at no additional cost and you could sell for .
$416,100
2% more+$8,322
With Zillow Showcase(estimated)$424,422

