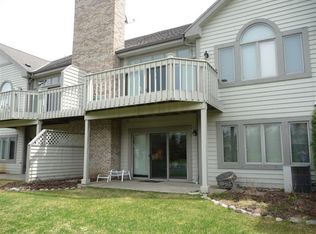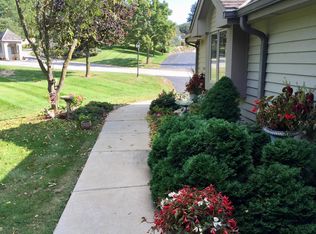Closed
$642,000
N14W30184 High Ridge ROAD, Pewaukee, WI 53072
3beds
3,400sqft
Condominium
Built in 1994
-- sqft lot
$694,300 Zestimate®
$189/sqft
$3,485 Estimated rent
Home value
$694,300
$639,000 - $764,000
$3,485/mo
Zestimate® history
Loading...
Owner options
Explore your selling options
What's special
Outstanding 1-Story Ranch unit in the desirable High Ridge II neighborhood overlooking the pond. Beautifully remodeled interior starts with the Open Concept Living Center including the Great Room w/Gas Fireplace, Dining area & Deck access. Gourmet Kitchen w/ its large Center Island sparkles with loads of White Cabinetry, Quartz Counters & SS Appliance package. Luxurious Master Bedroom Suite boasts a Vaulted Ceiling, Walk-in closet, and a private Showroom-quality Bathroom. Fully Exposed lower level is home to the large Family room w/2nd Gas Fireplace, custom built-ins flanking a Wet Bar, Bedrooms #2 & #3, and another like-new Bathroom w/walk-in Shower. Exercise room(flexible use) w/walk-in closet is also present here. Choice location so close to Shopping, Dining, Golf & Pewaukee Lake.
Zillow last checked: 8 hours ago
Listing updated: April 10, 2025 at 03:03am
Listed by:
Scott Heyerdahl 262-719-6970,
First Weber Inc - Delafield
Bought with:
Karen A Trepton
Source: WIREX MLS,MLS#: 1904895 Originating MLS: Metro MLS
Originating MLS: Metro MLS
Facts & features
Interior
Bedrooms & bathrooms
- Bedrooms: 3
- Bathrooms: 3
- Full bathrooms: 2
- 1/2 bathrooms: 1
- Main level bedrooms: 1
Primary bedroom
- Level: Main
- Area: 195
- Dimensions: 15 x 13
Bedroom 2
- Level: Lower
- Area: 195
- Dimensions: 15 x 13
Bedroom 3
- Level: Lower
- Area: 195
- Dimensions: 15 x 13
Bathroom
- Features: Ceramic Tile, Whirlpool, Master Bedroom Bath: Tub/No Shower, Master Bedroom Bath: Walk-In Shower, Master Bedroom Bath, Shower Stall
Dining room
- Level: Main
- Area: 135
- Dimensions: 15 x 9
Family room
- Level: Lower
- Area: 330
- Dimensions: 22 x 15
Kitchen
- Level: Main
- Area: 234
- Dimensions: 18 x 13
Living room
- Level: Main
- Area: 240
- Dimensions: 16 x 15
Office
- Level: Main
- Area: 130
- Dimensions: 13 x 10
Heating
- Natural Gas, Forced Air
Cooling
- Central Air
Appliances
- Included: Dishwasher, Microwave, Oven, Range, Refrigerator, Water Filtration Own, Water Softener
- Laundry: In Unit
Features
- Central Vacuum, High Speed Internet, Cathedral/vaulted ceiling, Walk-In Closet(s), Wet Bar, Kitchen Island
- Basement: Block,Finished,Full,Full Size Windows,Walk-Out Access
Interior area
- Total structure area: 3,400
- Total interior livable area: 3,400 sqft
Property
Parking
- Total spaces: 2.5
- Parking features: Attached, Garage Door Opener, 2 Car
- Attached garage spaces: 2.5
Features
- Levels: One,1 Story
- Stories: 1
- Patio & porch: Patio/Porch
- Exterior features: Balcony, Private Entrance
- Spa features: Bath
- Has view: Yes
- View description: Water
- Has water view: Yes
- Water view: Water
- Waterfront features: Pond, Deeded Water Access, Water Access/Rights, Waterfront
Details
- Parcel number: DELT0808053010
- Zoning: Residential
Construction
Type & style
- Home type: Condo
- Property subtype: Condominium
- Attached to another structure: Yes
Materials
- Brick, Brick/Stone, Wood Siding
Condition
- 21+ Years
- New construction: No
- Year built: 1994
Utilities & green energy
- Water: Public, Shared Well
- Utilities for property: Cable Available
Community & neighborhood
Location
- Region: Pewaukee
- Municipality: Delafield
HOA & financial
HOA
- Has HOA: Yes
- HOA fee: $570 monthly
- Amenities included: Common Green Space
Price history
| Date | Event | Price |
|---|---|---|
| 4/4/2025 | Sold | $642,000+34.6%$189/sqft |
Source: | ||
| 9/16/2022 | Sold | $476,900+1.5%$140/sqft |
Source: | ||
| 6/15/2022 | Contingent | $469,900$138/sqft |
Source: | ||
| 6/7/2022 | Listed for sale | $469,900+17.5%$138/sqft |
Source: | ||
| 10/18/2006 | Sold | $400,000+37.9%$118/sqft |
Source: Public Record Report a problem | ||
Public tax history
| Year | Property taxes | Tax assessment |
|---|---|---|
| 2023 | $3,600 +11.8% | $322,000 |
| 2022 | $3,220 -0.2% | $322,000 |
| 2021 | $3,227 -1.9% | $322,000 |
Find assessor info on the county website
Neighborhood: 53072
Nearby schools
GreatSchools rating
- 10/10Hartland South Elementary SchoolGrades: 3-5Distance: 2.7 mi
- 10/10North Shore Middle SchoolGrades: 6-8Distance: 2.4 mi
- 8/10Arrowhead High SchoolGrades: 9-12Distance: 4.5 mi
Schools provided by the listing agent
- High: Arrowhead
- District: Arrowhead Uhs
Source: WIREX MLS. This data may not be complete. We recommend contacting the local school district to confirm school assignments for this home.
Get pre-qualified for a loan
At Zillow Home Loans, we can pre-qualify you in as little as 5 minutes with no impact to your credit score.An equal housing lender. NMLS #10287.
Sell for more on Zillow
Get a Zillow Showcase℠ listing at no additional cost and you could sell for .
$694,300
2% more+$13,886
With Zillow Showcase(estimated)$708,186

