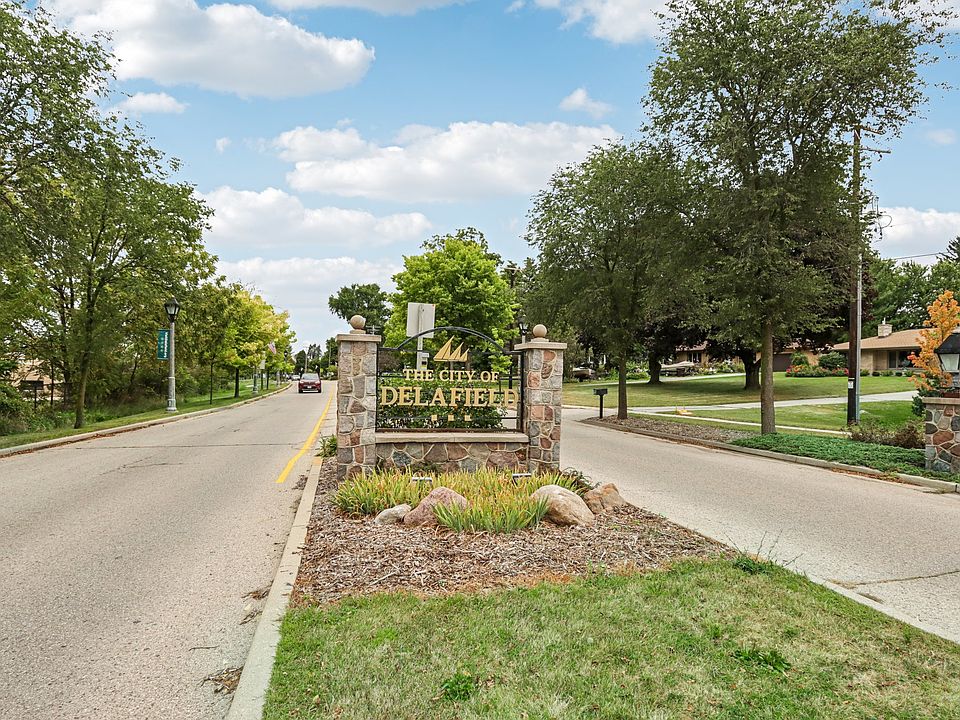NEW Construction - Ready in September 2025! Our Wingra model is a 3 Bed, 2 BA, split ranch with open concept layout. The Kitchen boast quartz countertops, large corner walk in pantry, maple cabinets with soft close hardware and a large island with overhang, great for entertaining family and friends! The family room has a corner gas fireplace with stone to ceiling detail and a box tray ceiling. Owner's Suite includes a box tray ceiling, oversize WIC and a luxury bath with a tiled shower and bench. The lower level has a full bath rough-in for future expanded living space just waiting for your personal touch! Don't miss out on the opportunity to see everything this new construction home has to offer!
Active
$569,900
N15W29535 South Caldicot CIRCLE, Pewaukee, WI 53072
3beds
1,763sqft
Single Family Residence
Built in 2025
10,018.8 Square Feet Lot
$571,600 Zestimate®
$323/sqft
$63/mo HOA
- 70 days
- on Zillow |
- 291 |
- 9 |
Zillow last checked: 7 hours ago
Listing updated: July 06, 2025 at 05:48am
Listed by:
Cindy Wegner 414-491-0389,
Harbor Homes Inc
Source: WIREX MLS,MLS#: 1921730 Originating MLS: Metro MLS
Originating MLS: Metro MLS
Travel times
Schedule tour
Facts & features
Interior
Bedrooms & bathrooms
- Bedrooms: 3
- Bathrooms: 2
- Full bathrooms: 2
- Main level bedrooms: 3
Primary bedroom
- Level: Main
- Area: 195
- Dimensions: 15 x 13
Bedroom 2
- Level: Main
- Area: 130
- Dimensions: 13 x 10
Bedroom 3
- Level: Main
- Area: 110
- Dimensions: 11 x 10
Bathroom
- Features: Stubbed For Bathroom on Lower, Tub Only, Ceramic Tile, Master Bedroom Bath: Walk-In Shower, Master Bedroom Bath
Dining room
- Level: Main
- Area: 156
- Dimensions: 13 x 12
Kitchen
- Level: Main
- Area: 143
- Dimensions: 11 x 13
Living room
- Level: Main
- Area: 238
- Dimensions: 14 x 17
Heating
- Natural Gas, Forced Air
Cooling
- Central Air
Appliances
- Included: Dishwasher, Disposal, Microwave, Water Softener
Features
- High Speed Internet, Pantry, Walk-In Closet(s), Kitchen Island
- Basement: Full,Full Size Windows,Concrete,Sump Pump
Interior area
- Total structure area: 1,763
- Total interior livable area: 1,763 sqft
- Finished area above ground: 1,763
Property
Parking
- Total spaces: 2.5
- Parking features: Garage Door Opener, Attached, 2 Car
- Attached garage spaces: 2.5
Features
- Levels: One
- Stories: 1
Lot
- Size: 10,018.8 Square Feet
Details
- Parcel number: DELT0809111
- Zoning: Residential
Construction
Type & style
- Home type: SingleFamily
- Architectural style: Ranch
- Property subtype: Single Family Residence
Materials
- Fiber Cement, Stone, Brick/Stone
Condition
- New Construction
- New construction: Yes
- Year built: 2025
Details
- Builder name: Harbor Homes
Utilities & green energy
- Sewer: Public Sewer
- Water: Well
- Utilities for property: Cable Available
Community & HOA
Community
- Subdivision: Welshire Farm
HOA
- Has HOA: Yes
- HOA fee: $750 annually
Location
- Region: Pewaukee
- Municipality: Delafield
Financial & listing details
- Price per square foot: $323/sqft
- Date on market: 6/11/2025
- Inclusions: Ss Dishwasher, Ss Microwave, One Year Builder Warranty
- Exclusions: Finish Grade And Landscaping
About the community
PoolPlaygroundTrails
JUST RELEASED: The Villas at Welshire Farm is Here! Welcome to Welshire Farm, Lake Country's newest gem, newly unveiled and ready to impress! This prime location in Delafield is celebrated for its natural beauty, vibrant local culture, and year-round attractions. Explore the charming downtown with delightful dining, boutique shopping, and inviting coffee spots. Conveniently located off Golf Rd near I-94, commuting and travel couldn't be easier. Upon completion, the Villas at Welshire Farm will feature 155 single-family homes, offering the perfect balance of modern living and serene surroundings. Enjoy community-exclusive amenities, including a pickleball court, playground, a refreshing pool with a pool house, scenic nature trails, and paved walking paths—all thoughtfully designed for relaxation, recreation, and endless enjoyment.
This isn't just a neighborhood; it's a lifestyle. Where modern amenities and tranquility meet convenience—Welshire Farm awaits you! Don't miss your chance to be part of this exciting new community. Find your perfect home today!

N27w24025 Paul Court Suite 200, Pewaukee, WI 53072
Source: Harbor Homes
