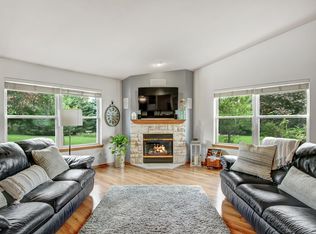Closed
$625,000
N15W29972 Brookstone CIRCLE, Pewaukee, WI 53072
4beds
2,650sqft
Single Family Residence
Built in 2002
0.92 Acres Lot
$625,100 Zestimate®
$236/sqft
$3,901 Estimated rent
Home value
$625,100
$594,000 - $656,000
$3,901/mo
Zestimate® history
Loading...
Owner options
Explore your selling options
What's special
CAN'T BE DUPLICATED! DON'T JUST TAKE MY WORD FOR IT, CHECK IT OUT YOURSELF...YOU WON'T FIND A MORE MODERN 4 BDRM HOME, ON AN ACRE WITH A 3 CAR ATTACHED GARAGE IN ALL OF DELAFIELD OR PEWAUKEE FOR UNDER $750K! NOW CONSIDER THIS HOME IS UNDER $640K, SITS ON NEARLY 1 ACRE+BACKS UP TO UNBUILDABLE LAND OFF OF GOLF RD, W/NEARLY 2700 FINISHED SQ FT, LL W/EGRESS WINDOWS, WORKSHOP, LOADS OF STORAGE+ROUGHED IN FOR FULL 3RD BATH,MAINFLOOR LAUNDRY, MAINFLOOR MASTER SUITE W/WIC+ WHIRLPOOL, LARGE EAT-IN KIT W/PANTRY+BREAKFAST BAR, ALL APPLIANCES INCLUDED, 2 STORY GREAT ROOM W/LOFT+ NEW FIREPLACE, CENTRAL VAC, HUGE CONCRETE DRIVEWAY, MATURELY LANDSCAPED LOT, NEW INSULATED AND OVERSIZED GARAGE DOORS,NEW ROOF,NEW FURNACE,NEW WTR HTR,NEW EXT PAINT,NEW WINDOWS+1YR WRRTY TOO! MOTIVATED SELLERS ARE RELOCATING!
Zillow last checked: 8 hours ago
Listing updated: November 21, 2025 at 09:02am
Listed by:
Terry Bear 920-285-5840,
Lannon Stone Realty LLC
Bought with:
Joshua Werner
Source: WIREX MLS,MLS#: 1929562 Originating MLS: Metro MLS
Originating MLS: Metro MLS
Facts & features
Interior
Bedrooms & bathrooms
- Bedrooms: 4
- Bathrooms: 3
- Full bathrooms: 2
- 1/2 bathrooms: 1
- Main level bedrooms: 1
Primary bedroom
- Level: Main
- Area: 192
- Dimensions: 16 x 12
Bedroom 2
- Level: Upper
- Area: 448
- Dimensions: 28 x 16
Bedroom 3
- Level: Upper
- Area: 156
- Dimensions: 13 x 12
Bedroom 4
- Level: Upper
- Area: 132
- Dimensions: 12 x 11
Bathroom
- Features: Tub Only, Ceramic Tile, Whirlpool, Master Bedroom Bath: Tub/No Shower, Master Bedroom Bath: Walk-In Shower, Master Bedroom Bath, Shower Over Tub
Dining room
- Level: Main
- Area: 132
- Dimensions: 12 x 11
Family room
- Level: Lower
- Area: 300
- Dimensions: 25 x 12
Kitchen
- Level: Main
- Area: 325
- Dimensions: 25 x 13
Living room
- Level: Main
- Area: 270
- Dimensions: 18 x 15
Heating
- Natural Gas, Forced Air
Cooling
- Central Air
Appliances
- Included: Dishwasher, Disposal, Dryer, Microwave, Oven, Range, Refrigerator, Washer, Water Softener
Features
- High Speed Internet, Pantry, Cathedral/vaulted ceiling, Walk-In Closet(s)
- Flooring: Wood
- Basement: 8'+ Ceiling,Full,Full Size Windows,Partially Finished,Concrete,Radon Mitigation System,Exposed
Interior area
- Total structure area: 2,669
- Total interior livable area: 2,650 sqft
- Finished area above ground: 2,650
Property
Parking
- Total spaces: 3.5
- Parking features: Garage Door Opener, Attached, 3 Car
- Attached garage spaces: 3.5
Features
- Levels: Two
- Stories: 2
- Patio & porch: Patio
- Has spa: Yes
- Spa features: Private, Bath
- Has view: Yes
- View description: Water
- Has water view: Yes
- Water view: Water
Lot
- Size: 0.92 Acres
Details
- Additional structures: Cabana/Gazebo
- Parcel number: DELT0811025
- Zoning: Residential
Construction
Type & style
- Home type: SingleFamily
- Architectural style: Contemporary
- Property subtype: Single Family Residence
Materials
- Fiber Cement
Condition
- 21+ Years
- New construction: No
- Year built: 2002
Utilities & green energy
- Sewer: Public Sewer
- Water: Well
- Utilities for property: Cable Available
Community & neighborhood
Location
- Region: Pewaukee
- Municipality: Delafield
HOA & financial
HOA
- Has HOA: Yes
- HOA fee: $150 annually
Price history
| Date | Event | Price |
|---|---|---|
| 11/20/2025 | Sold | $625,000-2.3%$236/sqft |
Source: | ||
| 11/9/2025 | Pending sale | $639,900$241/sqft |
Source: | ||
| 10/19/2025 | Contingent | $639,900$241/sqft |
Source: | ||
| 10/13/2025 | Price change | $639,900-1.1%$241/sqft |
Source: | ||
| 10/2/2025 | Price change | $646,900-0.3%$244/sqft |
Source: | ||
Public tax history
| Year | Property taxes | Tax assessment |
|---|---|---|
| 2023 | $4,683 +8.5% | $350,000 |
| 2022 | $4,315 +2.5% | $350,000 |
| 2021 | $4,211 -2.8% | $350,000 |
Find assessor info on the county website
Neighborhood: 53072
Nearby schools
GreatSchools rating
- 7/10Cushing Elementary SchoolGrades: PK-5Distance: 3.2 mi
- 10/10Kettle Moraine Middle SchoolGrades: 6-8Distance: 6.8 mi
- 8/10Kettle Moraine High SchoolGrades: 9-12Distance: 3.3 mi
Schools provided by the listing agent
- Middle: Kettle Moraine
- High: Kettle Moraine
- District: Kettle Moraine
Source: WIREX MLS. This data may not be complete. We recommend contacting the local school district to confirm school assignments for this home.

Get pre-qualified for a loan
At Zillow Home Loans, we can pre-qualify you in as little as 5 minutes with no impact to your credit score.An equal housing lender. NMLS #10287.
Sell for more on Zillow
Get a free Zillow Showcase℠ listing and you could sell for .
$625,100
2% more+ $12,502
With Zillow Showcase(estimated)
$637,602
