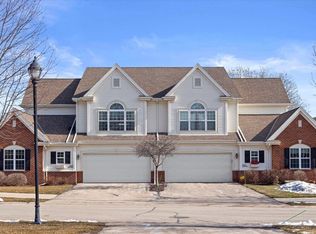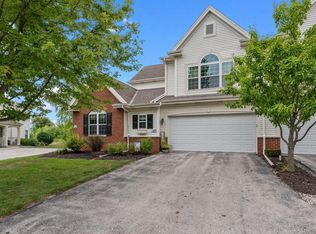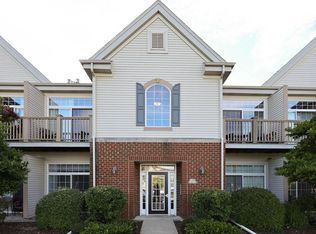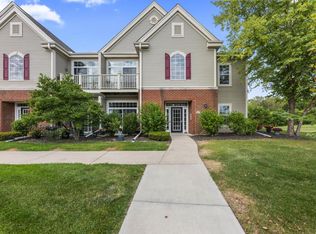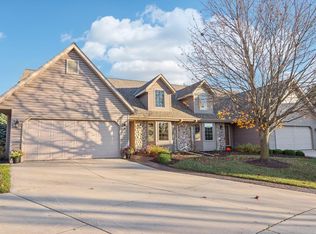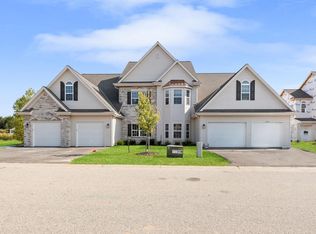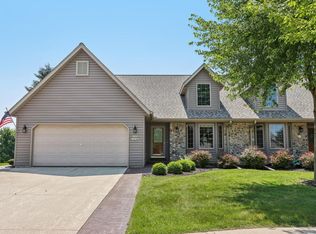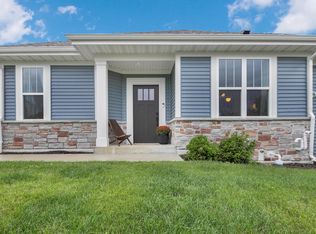Comfort, convenience, and community, all in one! This 2BR/2.5BA condo offers a spacious 2-car GA w/zero entry. Kitchen w/quartz tops, breakfast bar & in-unit laundry opens to dining & GR w/fresh paint & GFP. Primary suite w/WIC & updated zero-entry shower. LL w/egress with flexible 3rd BR/FR, half bath & 18x17 storage. Clubhouse w/pool, fitness & party room just 1/2 block away, park & community center across the street. Don't miss your chance to make this beautiful condo your new home!
Active
$319,900
N165W20576 Berry Patch ROAD #702, Jackson, WI 53037
2beds
1,900sqft
Est.:
Condominium
Built in 2005
-- sqft lot
$319,800 Zestimate®
$168/sqft
$415/mo HOA
What's special
Half bathBreakfast barFresh paintIn-unit laundryUpdated zero-entry shower
- 1 day |
- 154 |
- 6 |
Zillow last checked: 8 hours ago
Listing updated: February 03, 2026 at 01:23am
Listed by:
Suzanne Powers Realty Group* suzanne@powersrealty.com,
Powers Realty Group
Source: WIREX MLS,MLS#: 1949166 Originating MLS: Metro MLS
Originating MLS: Metro MLS
Tour with a local agent
Facts & features
Interior
Bedrooms & bathrooms
- Bedrooms: 2
- Bathrooms: 3
- Full bathrooms: 2
- 1/2 bathrooms: 1
- Main level bedrooms: 2
Primary bedroom
- Level: Main
- Area: 182
- Dimensions: 14 x 13
Bedroom 2
- Level: Main
- Area: 130
- Dimensions: 13 x 10
Bathroom
- Features: Tub Only, Ceramic Tile, Master Bedroom Bath: Walk-In Shower, Master Bedroom Bath
Dining room
- Level: Main
- Area: 104
- Dimensions: 13 x 8
Family room
- Level: Lower
- Area: 272
- Dimensions: 17 x 16
Kitchen
- Level: Main
- Area: 169
- Dimensions: 13 x 13
Living room
- Level: Main
- Area: 195
- Dimensions: 15 x 13
Heating
- Natural Gas, Forced Air
Cooling
- Central Air
Appliances
- Included: Dishwasher, Dryer, Oven, Range, Refrigerator, Washer
Features
- Walk-In Closet(s)
- Basement: Finished,Full,Full Size Windows
- Common walls with other units/homes: End Unit
Interior area
- Total structure area: 1,900
- Total interior livable area: 1,900 sqft
- Finished area above ground: 1,368
- Finished area below ground: 532
Property
Parking
- Total spaces: 2
- Parking features: Attached, 2 Car
- Attached garage spaces: 2
Features
- Levels: Two,1 Story
- Stories: 2
- Patio & porch: Patio/Porch
Details
- Parcel number: V3 0171702
- Zoning: RES
Construction
Type & style
- Home type: Condo
- Property subtype: Condominium
- Attached to another structure: Yes
Materials
- Brick, Brick/Stone, Vinyl Siding
Condition
- 21+ Years
- New construction: No
- Year built: 2005
Utilities & green energy
- Sewer: Public Sewer
- Water: Public
Community & HOA
HOA
- Has HOA: Yes
- Amenities included: Clubhouse, Fitness Center, Pool, Outdoor Pool
- HOA fee: $415 monthly
Location
- Region: Jackson
- Municipality: Jackson
Financial & listing details
- Price per square foot: $168/sqft
- Annual tax amount: $3,265
- Date on market: 2/3/2026
- Inclusions: Refrigerator, Stove, Dishwasher, Microwave, Disposal, I Remote For Garage
- Exclusions: Washer, Dryer, Seller's Personal Property.
Estimated market value
$319,800
$304,000 - $336,000
$2,033/mo
Price history
Price history
| Date | Event | Price |
|---|---|---|
| 2/3/2026 | Listed for sale | $319,900$168/sqft |
Source: | ||
| 2/2/2026 | Listing removed | $319,900$168/sqft |
Source: | ||
| 1/6/2026 | Contingent | $319,900$168/sqft |
Source: | ||
| 10/2/2025 | Listed for sale | $319,900$168/sqft |
Source: | ||
| 9/21/2025 | Listing removed | $319,900$168/sqft |
Source: | ||
Public tax history
Public tax history
Tax history is unavailable.BuyAbility℠ payment
Est. payment
$2,311/mo
Principal & interest
$1528
HOA Fees
$415
Other costs
$368
Climate risks
Neighborhood: 53037
Nearby schools
GreatSchools rating
- 5/10Jackson Elementary SchoolGrades: K-4Distance: 0.4 mi
- 3/10Badger Middle SchoolGrades: 7-8Distance: 6.6 mi
- 6/10East High SchoolGrades: 9-12Distance: 6.3 mi
Schools provided by the listing agent
- Elementary: Jackson
- Middle: Badger
- District: West Bend
Source: WIREX MLS. This data may not be complete. We recommend contacting the local school district to confirm school assignments for this home.
- Loading
- Loading
