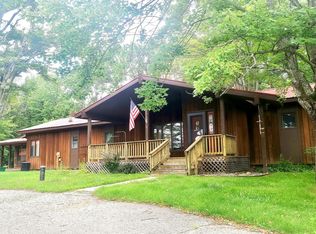Gorgeous country home on over 9 acres! Located on the ATV trail! Recently remodeled and listed under appraised value! Drilled well and conventional septic. Metal roof. 30x54 pole shed. Basement rec area with a pool table. Both propane and a wood furnace. Must have preapproval before looking at the house.
This property is off market, which means it's not currently listed for sale or rent on Zillow. This may be different from what's available on other websites or public sources.
