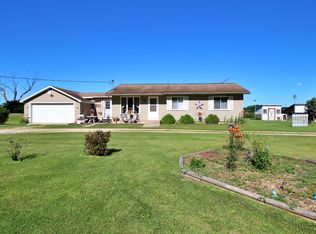Closed
$573,000
N2032 Burnham Rd, Fort Atkinson, WI 53538
3beds
3,268sqft
Single Family Residence
Built in 1964
6.8 Acres Lot
$723,200 Zestimate®
$175/sqft
$2,602 Estimated rent
Home value
$723,200
$629,000 - $824,000
$2,602/mo
Zestimate® history
Loading...
Owner options
Explore your selling options
What's special
A very special property on the outskirts of Fort Atkinson near Lake Koshkonong on 6.8 acres! This unique property offers a stately appearance with its Lannon stone exterior, front pond with waterfall features, and wooded lot. The main house has 2 bedrooms, 2 full baths, exceedingly large living room w/wet bar and library, formal dining room w/custom glass panels, pocket doors, 2-sided fireplace, main floor laundry, primary suite, 3-season porch. There is a separate guest house/mother-in-law living quarters with living room, kitchen, bedroom, laundry, and it's own separate furnace and water heater. Exterior features 3-car det. garage, patio, mound system and Artesian well, Per Mar security system. This home was professionally remodeled and added on by local builder Don Brown in 1990.
Zillow last checked: 8 hours ago
Listing updated: May 19, 2023 at 08:18pm
Listed by:
Kim Foelker 608-575-3533,
Fort Real Estate Company LLC
Bought with:
Heidi Kabat
Source: WIREX MLS,MLS#: 1950896 Originating MLS: South Central Wisconsin MLS
Originating MLS: South Central Wisconsin MLS
Facts & features
Interior
Bedrooms & bathrooms
- Bedrooms: 3
- Bathrooms: 3
- Full bathrooms: 3
- Main level bedrooms: 3
Primary bedroom
- Level: Main
- Area: 225
- Dimensions: 15 x 15
Bedroom 2
- Level: Main
- Area: 120
- Dimensions: 12 x 10
Bedroom 3
- Level: Main
- Area: 108
- Dimensions: 9 x 12
Bathroom
- Features: Whirlpool, Master Bedroom Bath: Full, Master Bedroom Bath, Master Bedroom Bath: Walk-In Shower, Master Bedroom Bath: Tub/No Shower
Dining room
- Level: Main
- Area: 208
- Dimensions: 16 x 13
Kitchen
- Level: Main
- Area: 209
- Dimensions: 19 x 11
Living room
- Level: Main
- Area: 513
- Dimensions: 27 x 19
Heating
- Natural Gas, Forced Air, Multiple Units
Cooling
- Central Air, Multi Units
Appliances
- Included: Range/Oven, Refrigerator, Dishwasher, Washer, Dryer, Water Softener
Features
- Walk-In Closet(s), Wet Bar, Separate Quarters
- Flooring: Wood or Sim.Wood Floors
- Basement: Full,Sump Pump
Interior area
- Total structure area: 3,268
- Total interior livable area: 3,268 sqft
- Finished area above ground: 3,268
- Finished area below ground: 0
Property
Parking
- Total spaces: 3
- Parking features: 3 Car, Detached
- Garage spaces: 3
Features
- Levels: One
- Stories: 1
- Patio & porch: Patio
- Has spa: Yes
- Spa features: Bath
Lot
- Size: 6.80 Acres
- Features: Wooded
Details
- Parcel number: 02805131212002
- Zoning: Res
- Special conditions: Arms Length
Construction
Type & style
- Home type: SingleFamily
- Architectural style: Ranch
- Property subtype: Single Family Residence
Materials
- Wood Siding, Stone
Condition
- 21+ Years
- New construction: No
- Year built: 1964
Utilities & green energy
- Sewer: Other WaterWaste, Mound Septic
- Water: Well, Other WaterWaste
Community & neighborhood
Security
- Security features: Security System
Location
- Region: Fort Atkinson
- Municipality: Sumner
Price history
| Date | Event | Price |
|---|---|---|
| 5/19/2023 | Sold | $573,000-4.3%$175/sqft |
Source: | ||
| 3/31/2023 | Contingent | $599,000$183/sqft |
Source: | ||
| 3/23/2023 | Price change | $599,000-2.6%$183/sqft |
Source: | ||
| 3/2/2023 | Listed for sale | $615,000$188/sqft |
Source: | ||
Public tax history
| Year | Property taxes | Tax assessment |
|---|---|---|
| 2024 | $8,040 +0.5% | $392,400 |
| 2023 | $7,997 -7.6% | $392,400 |
| 2022 | $8,657 +9.9% | $392,400 |
Find assessor info on the county website
Neighborhood: 53538
Nearby schools
GreatSchools rating
- 8/10Barrie Elementary SchoolGrades: PK-5Distance: 3 mi
- 8/10Fort Atkinson Middle SchoolGrades: 6-8Distance: 3.7 mi
- 4/10Fort Atkinson High SchoolGrades: 9-12Distance: 3 mi
Schools provided by the listing agent
- Middle: Fort Atkinson
- High: Fort Atkinson
- District: Fort Atkinson
Source: WIREX MLS. This data may not be complete. We recommend contacting the local school district to confirm school assignments for this home.

Get pre-qualified for a loan
At Zillow Home Loans, we can pre-qualify you in as little as 5 minutes with no impact to your credit score.An equal housing lender. NMLS #10287.
