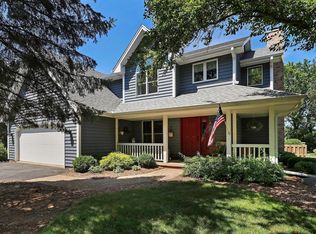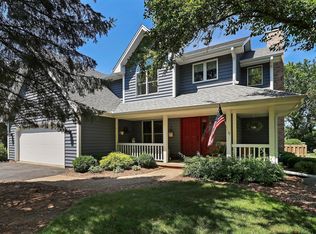Closed
$630,000
N2069 Highway 67, Walworth, WI 53184
3beds
2,200sqft
Single Family Residence
Built in 1947
3.5 Acres Lot
$629,600 Zestimate®
$286/sqft
$-- Estimated rent
Home value
$629,600
$535,000 - $743,000
Not available
Zestimate® history
Loading...
Owner options
Explore your selling options
What's special
Create your own slice of Yellowstone just 1.5 miles from the lakefront, sitting on 3.96 acres of A-1 zoned land.This 3-bedroom, 2-bathroom farmhouse offers an exceptional opportunity for those seeking space, versatility, and a connection to the outdoors. Situated on a generous parcel ideal for horses, outbuildings, or hobby farming, the property combines rural charm with convenient access to town and the lakefront. Whether you're looking to invest, expand, or simply enjoy a lifestyle anchored in land ownership, this setting supports both personal enjoyment and long-term value. This is more than a property--it's a place to build your future.Sold As Is Where Is
Zillow last checked: 8 hours ago
Listing updated: August 29, 2025 at 12:12am
Listed by:
Hans Melges 262-745-3755,
MELGES Real Estate, LLC
Bought with:
Hans E Melges
Source: WIREX MLS,MLS#: 1913494 Originating MLS: Metro MLS
Originating MLS: Metro MLS
Facts & features
Interior
Bedrooms & bathrooms
- Bedrooms: 3
- Bathrooms: 2
- Full bathrooms: 2
- Main level bedrooms: 1
Primary bedroom
- Level: Upper
- Area: 196
- Dimensions: 14 x 14
Bedroom 2
- Level: Upper
- Area: 240
- Dimensions: 12 x 20
Bedroom 3
- Level: Main
- Area: 80
- Dimensions: 8 x 10
Bathroom
- Features: Tub Only, Master Bedroom Bath, Shower Over Tub, Shower Stall
Dining room
- Level: Main
- Area: 64
- Dimensions: 8 x 8
Kitchen
- Level: Main
- Area: 144
- Dimensions: 12 x 12
Living room
- Level: Main
- Area: 256
- Dimensions: 16 x 16
Heating
- Natural Gas, Forced Air
Cooling
- Central Air
Appliances
- Included: Dishwasher, Range, Refrigerator
Features
- High Speed Internet
- Basement: Partial,Stone
Interior area
- Total structure area: 2,200
- Total interior livable area: 2,200 sqft
- Finished area above ground: 2,200
Property
Parking
- Total spaces: 2
- Parking features: Garage Door Opener, Attached, 2 Car
- Attached garage spaces: 2
Features
- Levels: Two
- Stories: 2
Lot
- Size: 3.50 Acres
- Features: Horse Allowed, Hobby Farm, Pasture
Details
- Additional structures: Barn(s), Box Stalls, Pole Barn, Garden Shed
- Parcel number: EA288200001
- Zoning: A-1
- Special conditions: Arms Length
- Horses can be raised: Yes
Construction
Type & style
- Home type: SingleFamily
- Architectural style: Farmhouse/National Folk
- Property subtype: Single Family Residence
Materials
- Vinyl Siding
Condition
- 21+ Years
- New construction: No
- Year built: 1947
Utilities & green energy
- Sewer: Septic Tank
- Water: Well
Community & neighborhood
Location
- Region: Walworth
- Municipality: Walworth
Price history
| Date | Event | Price |
|---|---|---|
| 8/26/2025 | Sold | $630,000-9.9%$286/sqft |
Source: | ||
| 8/11/2025 | Contingent | $699,000$318/sqft |
Source: | ||
| 6/16/2025 | Price change | $699,000-6.8%$318/sqft |
Source: | ||
| 5/14/2025 | Listed for sale | $750,000$341/sqft |
Source: | ||
| 4/26/2025 | Contingent | $750,000$341/sqft |
Source: | ||
Public tax history
Tax history is unavailable.
Neighborhood: 53184
Nearby schools
GreatSchools rating
- 8/10Fontana Elementary SchoolGrades: PK-8Distance: 1.3 mi
- 6/10Big Foot High SchoolGrades: 9-12Distance: 2.8 mi
Schools provided by the listing agent
- Elementary: Fontana
- High: Big Foot
- District: Big Foot Uhs
Source: WIREX MLS. This data may not be complete. We recommend contacting the local school district to confirm school assignments for this home.

Get pre-qualified for a loan
At Zillow Home Loans, we can pre-qualify you in as little as 5 minutes with no impact to your credit score.An equal housing lender. NMLS #10287.
Sell for more on Zillow
Get a free Zillow Showcase℠ listing and you could sell for .
$629,600
2% more+ $12,592
With Zillow Showcase(estimated)
$642,192
