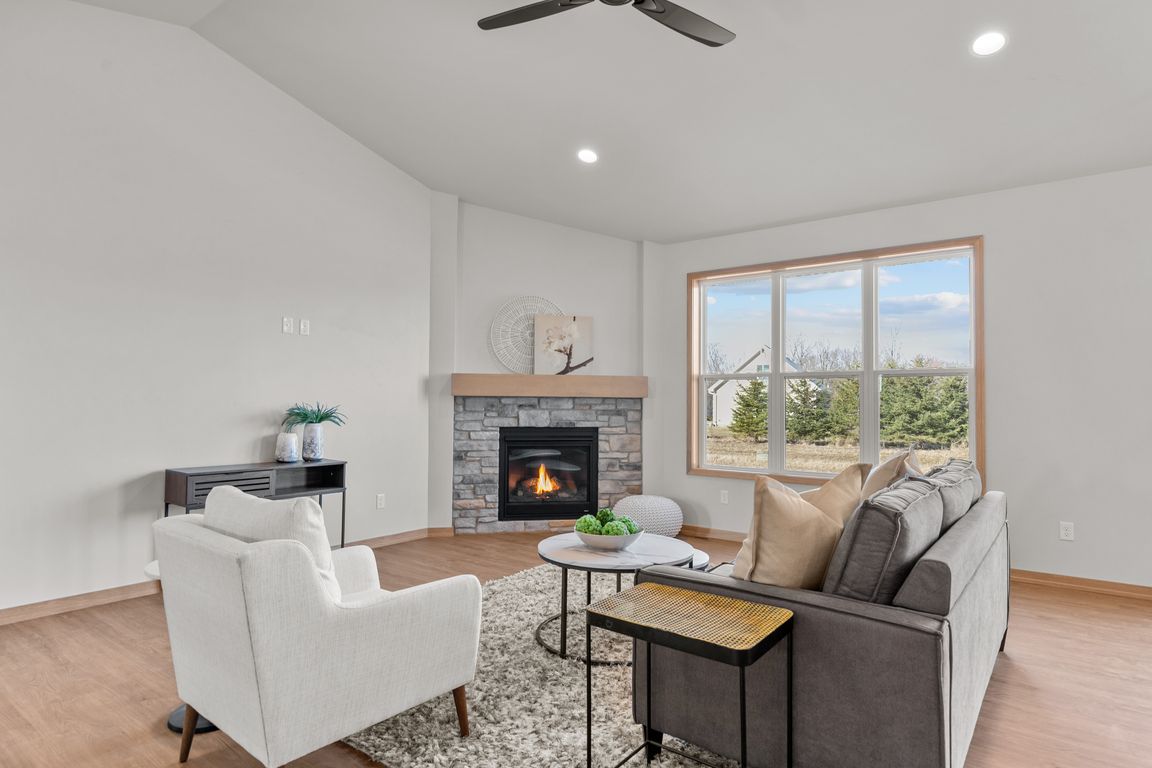
Active-offer no bump
$525,000
3beds
1,813sqft
N2135 Jennifer Dr, Greenville, WI 54942
3beds
1,813sqft
Single family residence
Built in 2024
0.32 Acres
3 Attached garage spaces
$290 price/sqft
What's special
Spacious kitchenGenerously sized bedroomsMassive walk-in pantrySoaring vaulted ceilingsLarge walk-in closetBeautifully tiled showerDual vanity
Welcome home to the Dalton floor plan by Midwest Design Homes, a thoughtfully designed and highly sought-after layout. This stunning residence features soaring vaulted ceilings creating a bright&open atmosphere. The heart of the home is the spacious kitchen, complete with a massive walk-in pantry. The main level offers three generously sized ...
- 148 days
- on Zillow |
- 277 |
- 4 |
Source: RANW,MLS#: 50305771
Travel times
Kitchen
Living Room
Primary Bedroom
Zillow last checked: 7 hours ago
Listing updated: August 04, 2025 at 03:01am
Listed by:
Nikol Waters 920-562-1072,
First Weber, Inc.
Source: RANW,MLS#: 50305771
Facts & features
Interior
Bedrooms & bathrooms
- Bedrooms: 3
- Bathrooms: 2
- Full bathrooms: 2
Bedroom 1
- Level: Main
- Dimensions: 13x16
Bedroom 2
- Level: Main
- Dimensions: 11x12
Bedroom 3
- Level: Main
- Dimensions: 12x12
Dining room
- Level: Main
- Dimensions: 13x9
Kitchen
- Level: Main
- Dimensions: 13x13
Living room
- Level: Main
- Dimensions: 19x17
Heating
- Forced Air
Cooling
- Forced Air, Central Air
Appliances
- Included: Dishwasher, Disposal, Microwave
Features
- At Least 1 Bathtub, Kitchen Island, Pantry
- Basement: Full,Full Sz Windows Min 20x24
- Number of fireplaces: 1
- Fireplace features: One, Gas
Interior area
- Total interior livable area: 1,813 sqft
- Finished area above ground: 1,813
- Finished area below ground: 0
Property
Parking
- Total spaces: 3
- Parking features: Attached, Garage Door Opener
- Attached garage spaces: 3
Lot
- Size: 0.32 Acres
Details
- Parcel number: 111010947
- Zoning: Residential
Construction
Type & style
- Home type: SingleFamily
- Property subtype: Single Family Residence
Materials
- Stone, Vinyl Siding
- Foundation: Poured Concrete
Condition
- New construction: Yes
- Year built: 2024
Details
- Builder name: Midwest Design Homes
Utilities & green energy
- Sewer: Public Sewer
- Water: Public
Community & HOA
Location
- Region: Greenville
Financial & listing details
- Price per square foot: $290/sqft
- Annual tax amount: $550
- Date on market: 4/2/2025
- Inclusions: Dishwasher, Disposal, Microwave, 14x14 concrete patio, concrete apron