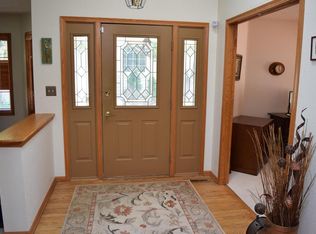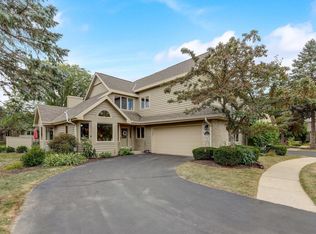Closed
$385,900
N21W24090 Garden CIRCLE #3E, Pewaukee, WI 53072
2beds
1,710sqft
Condominium
Built in 1990
-- sqft lot
$387,200 Zestimate®
$226/sqft
$-- Estimated rent
Home value
$387,200
$368,000 - $407,000
Not available
Zestimate® history
Loading...
Owner options
Explore your selling options
What's special
Exceptionally well cared for ranch condo in prestigious Avondale. Welcoming skylit foyer opens to the spacious vaulted ceiling great room with gas fireplace and adjoining formal dining area. The kitchen has ample cabinet space and granite countertops. Attached to the kitchen is a lovely breakfast area with a door to the patio. A great place for morning coffee! Large main bedroom with a door to the private patio, double cosets, en suite with jetted tub, walk in shower and double vanities. The second bedroom also has double closets and nearby full bath with a walk in shower. In addition, this unit has a dedicated den/TV room/office! Avondale features an outdoor pool, clubhouse and tennis/pickleball court for owners' use. Spectrum basic cable is included in the monthly fee. 1st flr laund
Zillow last checked: 8 hours ago
Listing updated: October 10, 2025 at 08:30am
Listed by:
Wayne Holubetz 2626462320,
Response Realtors
Bought with:
Alexis M Hirsig
Source: WIREX MLS,MLS#: 1927469 Originating MLS: Metro MLS
Originating MLS: Metro MLS
Facts & features
Interior
Bedrooms & bathrooms
- Bedrooms: 2
- Bathrooms: 2
- Full bathrooms: 2
- Main level bedrooms: 2
Primary bedroom
- Level: Main
- Area: 192
- Dimensions: 16 x 12
Bedroom 2
- Level: Main
- Area: 156
- Dimensions: 13 x 12
Bathroom
- Features: Tub Only, Whirlpool, Master Bedroom Bath: Tub/No Shower, Master Bedroom Bath: Walk-In Shower, Master Bedroom Bath, Shower Stall
Dining room
- Level: Main
- Area: 156
- Dimensions: 13 x 12
Kitchen
- Level: Main
- Area: 130
- Dimensions: 13 x 10
Living room
- Level: Main
- Area: 224
- Dimensions: 16 x 14
Office
- Level: Main
- Area: 120
- Dimensions: 12 x 10
Heating
- Natural Gas, Forced Air
Cooling
- Central Air
Appliances
- Included: Dishwasher, Disposal, Dryer, Microwave, Oven, Range, Refrigerator, Washer, Water Softener Rented, Water Filtration Rent
- Laundry: In Unit
Features
- High Speed Internet, Cathedral/vaulted ceiling, Walk-In Closet(s)
- Flooring: Wood or Sim.Wood Floors
- Windows: Skylight(s)
- Basement: Full,Concrete
- Common walls with other units/homes: End Unit
Interior area
- Total structure area: 1,710
- Total interior livable area: 1,710 sqft
- Finished area above ground: 1,710
Property
Parking
- Total spaces: 2
- Parking features: Attached, Garage Door Opener, 2 Car, Surface
- Attached garage spaces: 2
Features
- Levels: One,1 Story
- Stories: 1
- Patio & porch: Patio/Porch
- Exterior features: Private Entrance
- Spa features: Bath
Details
- Parcel number: PWC 0949999034
- Zoning: Condo
- Special conditions: Arms Length
Construction
Type & style
- Home type: Condo
- Property subtype: Condominium
- Attached to another structure: Yes
Materials
- Brick, Brick/Stone, Wood Siding
Condition
- 21+ Years
- New construction: No
- Year built: 1990
Utilities & green energy
- Sewer: Public Sewer
- Water: Public
- Utilities for property: Cable Available
Community & neighborhood
Location
- Region: Pewaukee
- Municipality: Pewaukee
HOA & financial
HOA
- Has HOA: Yes
- HOA fee: $583 monthly
- Amenities included: Clubhouse, Common Green Space, Pool, Outdoor Pool, Tennis Court(s), Trail(s)
Price history
| Date | Event | Price |
|---|---|---|
| 10/6/2025 | Sold | $385,900-2.5%$226/sqft |
Source: | ||
| 9/2/2025 | Pending sale | $395,900$232/sqft |
Source: | ||
| 7/21/2025 | Listed for sale | $395,900$232/sqft |
Source: | ||
Public tax history
Tax history is unavailable.
Neighborhood: 53072
Nearby schools
GreatSchools rating
- 8/10Banting Elementary SchoolGrades: PK-5Distance: 2.4 mi
- 4/10Horning Middle SchoolGrades: 6-8Distance: 2.5 mi
- 6/10North High SchoolGrades: 9-12Distance: 3.4 mi
Schools provided by the listing agent
- District: Waukesha
Source: WIREX MLS. This data may not be complete. We recommend contacting the local school district to confirm school assignments for this home.

Get pre-qualified for a loan
At Zillow Home Loans, we can pre-qualify you in as little as 5 minutes with no impact to your credit score.An equal housing lender. NMLS #10287.
Sell for more on Zillow
Get a free Zillow Showcase℠ listing and you could sell for .
$387,200
2% more+ $7,744
With Zillow Showcase(estimated)
$394,944


